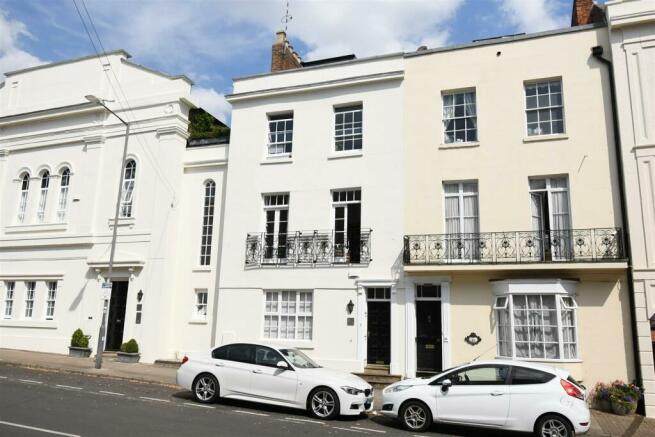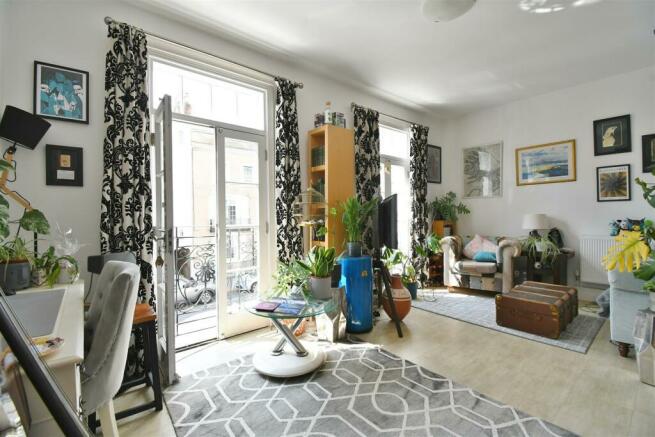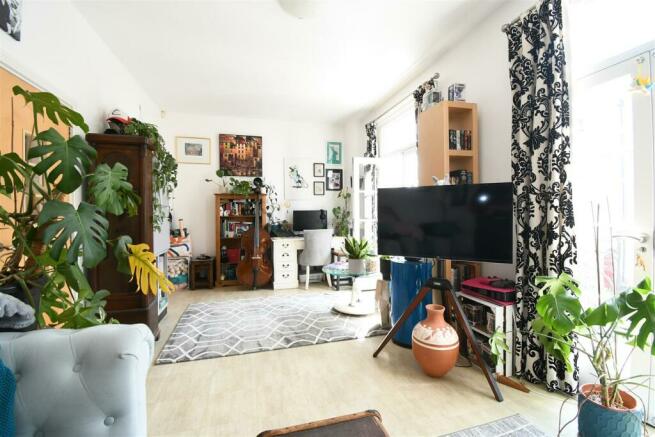Chapel Court, Windsor Street, Leamington Spa

- PROPERTY TYPE
Apartment
- BEDROOMS
3
- BATHROOMS
2
- SIZE
1,556 sq ft
145 sq m
Description
Briefly Comprising; - Private entrance hallway, cloaks cupboard, staircase to first floor landing, large sitting room with two full height casement windows overlooking Portland Street. Dining/kitchen. Second floor landing, Master bedroom with en-suite shower room, further double bedroom and main bathroom. Top floor with large double bedroom. Gas radiator heating, allocated gated parking space. NO CHAIN.
Chapel Court - Is set between Windsor Street and Portland Street. This particular property enjoys an outlook over Portland Street, and is approached discretely from the rear via gated courtyard with allocated parking space.
This particular property offers spacious and flexible living.
Of particular note are the size of the reception rooms and bedrooms with the advantage of an en-suite and a large spacious bathroom. Viewing high recommended.
The Property - Is approached via gated archway from Windsor Street which leads into the courtyard over a Set paved communal drive. Paved path and steps leading down to communal courtyard area which in turn has steps with metal handrails either side leading up to the...
Private Entrance Door - Giving access to...
Entrance Vestibule Hallway - With staircase rising to first floor landing, tiled floor, double radiator, door to ground floor spacious store cupboard. Staircase rises to
First Floor Landing - With downlighter points to ceiling, radiator. Dog-leg staircase rising to Second Floor with tall multi pane sash window to rear, bringing natural light to the hallway.
Second Floor -
Sitting Room - 5.89m x 3.38m (19'4" x 11'1") - With timber framed multi pane, twin set of double doors overlooking Portland Street with wrought iron railings in front thereof and multi pane windows over, radiator, partially glazed double doors through to...
Dining/Kitchen - 3.91m x 5.21m (12'10" x 17'1") - With timber framed sash window to rear elevation, range of cream shaker style wall and base units with oven and microwave, space and plumbing for washing machine, dishwasher, double cupboard housing boiler and hot water cylinder, downlighter points to ceiling, double radiator.
Second Floor Landing - With pitched and vaulted ceiling, conservation style roofline window, downlighter points, wall light points, understair store cupboard, door to...
Master Bedroom Suite - 4.01m max into recess x 4.32m max (13'2" max into - With double doors to built-in wardrobe with hanging rail and shelf, multi pane timber framed window, shelved display recess, radiator, entry phone point and door to...
En-Suite Shower Room - Fitted with a corner shower cubicle with wall mounted shower and control, wall hung corner wash hand basin, low level corner WC, splashback tiling, downlighter points to ceiling, radiator.
Bedroom Three (Front) - 2.87m x 4.27m max (9'5" x 14' max) - With multi paned double glazed window, radiator, double cupboard with hanging and shelving.
Bathroom - Fitted with white suite to comprise; low level WC with concealed cistern, wash hand basin, bath with mixer tap with hand held shower attachment, splashback tiling extending to full height in separate shower cubicle with wall mounted shower control, downlighter points to ceiling, Xpelair extractor and multi pane obscure sash window, double radiator.
Top Floor Landing - Giving access to...
Bedroom Two - 3.96m max x 3.58m (13' max x 11'9") - With feature angled and vaulted ceiling lines, double glazed conservation style roofline window with additional timber dormer window to front elevation, air conditioning unit, double radiator, two eaves storage cupboards.
Outside - To the rear of the property is an allocated parking space numbered 10. This is approached via communal double gates from Windsor Street.
Tenure - The property is understood to be leasehold although we have not inspected the relevant documentation to confirm this. We understand there to be a 125 year lease (01/01/2003) with 104 years remaining, service charge is £4,272.74 per annum and ground rent is £200 per annum. Please verify this information with your legal advisers. Further details upon request.
Services - All mains services are understood to be connected to the property including gas. NB We have not tested the central heating, domestic hot water system, kitchen appliances or other services and whilst believing them to be in satisfactory working order we cannot give any warranties in these respects. Interested parties are invited to make their own enquiries.
Council Tax - Council Tax Band E.
Location - CV32 5ER
Brochures
Chapel Court, Windsor Street, Leamington SpaBrochure- COUNCIL TAXA payment made to your local authority in order to pay for local services like schools, libraries, and refuse collection. The amount you pay depends on the value of the property.Read more about council Tax in our glossary page.
- Band: E
- PARKINGDetails of how and where vehicles can be parked, and any associated costs.Read more about parking in our glossary page.
- Yes
- GARDENA property has access to an outdoor space, which could be private or shared.
- Ask agent
- ACCESSIBILITYHow a property has been adapted to meet the needs of vulnerable or disabled individuals.Read more about accessibility in our glossary page.
- Ask agent
Chapel Court, Windsor Street, Leamington Spa
Add an important place to see how long it'd take to get there from our property listings.
__mins driving to your place



Your mortgage
Notes
Staying secure when looking for property
Ensure you're up to date with our latest advice on how to avoid fraud or scams when looking for property online.
Visit our security centre to find out moreDisclaimer - Property reference 33292178. The information displayed about this property comprises a property advertisement. Rightmove.co.uk makes no warranty as to the accuracy or completeness of the advertisement or any linked or associated information, and Rightmove has no control over the content. This property advertisement does not constitute property particulars. The information is provided and maintained by ehB Residential, Leamington Spa. Please contact the selling agent or developer directly to obtain any information which may be available under the terms of The Energy Performance of Buildings (Certificates and Inspections) (England and Wales) Regulations 2007 or the Home Report if in relation to a residential property in Scotland.
*This is the average speed from the provider with the fastest broadband package available at this postcode. The average speed displayed is based on the download speeds of at least 50% of customers at peak time (8pm to 10pm). Fibre/cable services at the postcode are subject to availability and may differ between properties within a postcode. Speeds can be affected by a range of technical and environmental factors. The speed at the property may be lower than that listed above. You can check the estimated speed and confirm availability to a property prior to purchasing on the broadband provider's website. Providers may increase charges. The information is provided and maintained by Decision Technologies Limited. **This is indicative only and based on a 2-person household with multiple devices and simultaneous usage. Broadband performance is affected by multiple factors including number of occupants and devices, simultaneous usage, router range etc. For more information speak to your broadband provider.
Map data ©OpenStreetMap contributors.




