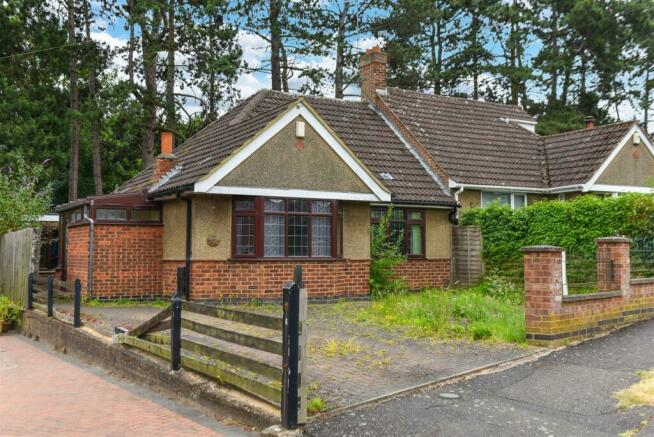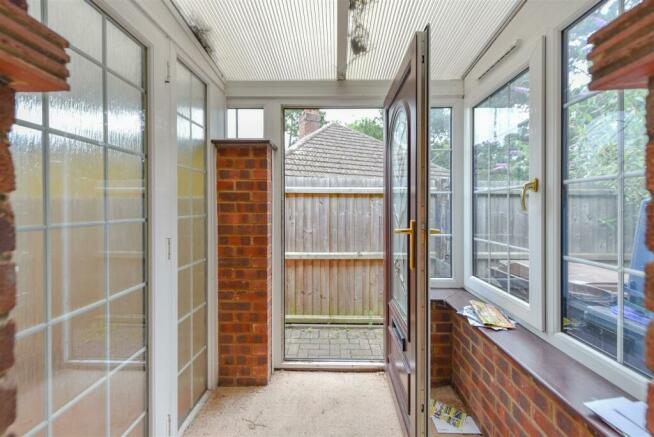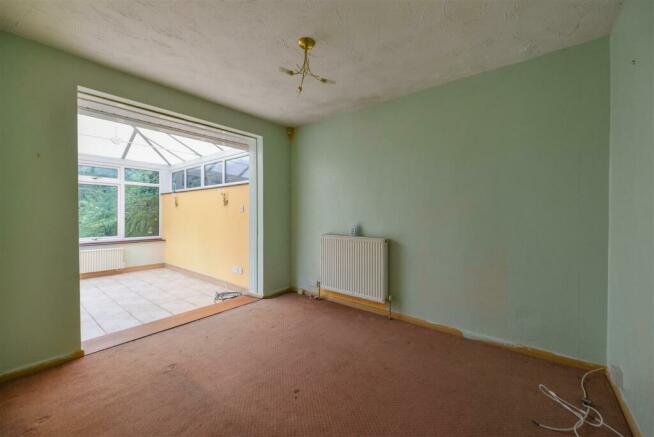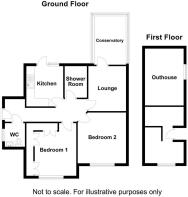Charnwood Avenue, Northampton

- PROPERTY TYPE
Semi-Detached Bungalow
- BEDROOMS
2
- BATHROOMS
2
- SIZE
883 sq ft
82 sq m
- TENUREDescribes how you own a property. There are different types of tenure - freehold, leasehold, and commonhold.Read more about tenure in our glossary page.
Freehold
Description
GUIDE PRICE: £165,000 - CASH BUYERS ONLY
VIEWINGS - BY APPOINTMENT ONLY - SATURDAY 22ND FEBRUARY 2025 FROM 11.00AM TO 11.30AM
A fantastic opportunity to purchase a two-bedroomed semi-detached bungalow situated in the popular location of Lumbertubs close to Abington Park. The property measures approximately 900 square feet and benefits from a partially converted outbuilding with the main accommodation comprising entrance hall, WC, two bedrooms, shower room, lounge, conservatory and kitchen. The property is presented in a liveable condition but would benefit from redecoration. The rear garden is a suitable size with a part converted garage which has been extended to provide three further rooms. There is off-road parking to the front.
TO REGISTER TO BID AND VIEW LEGAL DOCUMENTS, PLEASE VISIT OUR WEBSITE:
orthamptonshire
Accommodation -
Entrance Hall - 3.66m x 1.55m (12'0 x 5'01) - Enter via a part glazed PVCU front door there are windows to the side with a part glazed door leading to:-
Wc - 1.57m x 1.32m (5'02 x 4'04) - Slot windows to the front and side elevations there is a half tiled wall with WC, wash hand basin and electric radiator connected.
Lounge - 3.25m x 2.72m (10'08 x 8'11) - With carpet fitted this room is open to:-
Conservatory - 3.33m x 2.31m (10'11 x 7'07) - With glazed windows to the side and rear elevations with patio doors leading to the rear garden. The floor is tiled with an electric radiator connected.
Kitchen - 2.87m x 2.59m (9'05 x 8'06) - With a UPVC two casement window to the side elevation there is a range of floor and wall mounted cabinets with tiled splashbacks, integrated stainless steel sink and drainer with space for appliances with electric hob and oven connected. There is a tiled floor with a part glazed PVCU door leading to the rear elevation.
Bedroom One - 4.39m x 3.28m (14'05 x 10'09) - With a bay window to the front elevation there is carpet fitted with various integrated wardrobes.
Bedroom Two - 3.68m x 3.48m (12'01 x 11'05) - With a three casement window to the front elevation with radiator below and carpet fitted.
Shower Room - 1.60m x 1.60m (5'03 x 5'03) - Tiled from floor to ceiling with a suite comprising corner shower cubicle with WC and hand wash basin with vanity below and a two casement window to the rear elevation.
Outbuilding -
Entrance Hall - 3.18m x 2.29m (10'05 x 7'06) - With doors leading through to:-
Rear Room - 4.11m x 2.82m (13'06 x 9'03) - With carpet fitted and a two casement window to the side elevation there is a electric radiator below.
Front Room - 3.20m x 1.70m (10'06 x 5'07) - With a window to the front elevation.
Outside -
Rear Garden - The rear garden is mainly laid to lawn with a raised decked patio area and pedestrian gate leading to the off road parking.
Off Road Parking - There is off road parking for two vehicles to the front.
Services - Main drainage, gas, water and electricity are connected. None of these have been tested.
Council Tax - West Northamptonshire Council - Band C
Local Amenities - The Weston Favell Shopping Centre incorporating Tesco Superstore lies approximately half a mile distant. Adjoining the Weston Favell Shopping Centre is Lings Forum Sports Complex offering a range of sporting facilities and Weston Favell Health Centre and Pharmacy. A bus service runs from the Wellingborough Road to Northampton town centre and the Weston Favell Centre. Local schools include Weston Favell CE Primary School with secondary education at The Weston Favell School.
Price Information - *Guides are provided as an indication of each seller's minimum expectation. They are not necessarily figures which a property will sell for and may change at any time prior to the auction. Each property will be offered subject to a Reserve (a figure below which the Auctioneer cannot sell the property during the auction) which we expect will be set within the Guide Range or no more than 10% above a single figure Guide. Additional Fees and Disbursements will charged to the buyer - see individual property details and Special Conditions of Sale for actual figures.
Buyers Administration Charge - The purchaser will be required to pay an administration charge of £1,140 (£950 plus VAT).
Buyers Premium Charge - The purchaser will be required to pay a buyers premium charge of £2,400 (£2,000 plus VAT)
How To Get There - From Northampton Town Centre proceed in an easterly direction along the A428 towards the Bedford Road roundabout. Join the A45 and then exit at the first exit A43. Take the third exit towards Weston Favell shopping Centre but turn left at the traffic lights heading back towards the town centre. Take the first exit on the right, heading into Westone on Fir Tree Walk, proceed over the roundabout turning right at the end of the road onto Charnwood Avenue where the property can be found on the right-hand side.
Doing05082024/9941 -
Brochures
Charnwood Avenue, NorthamptonBrochure- COUNCIL TAXA payment made to your local authority in order to pay for local services like schools, libraries, and refuse collection. The amount you pay depends on the value of the property.Read more about council Tax in our glossary page.
- Band: C
- PARKINGDetails of how and where vehicles can be parked, and any associated costs.Read more about parking in our glossary page.
- Yes
- GARDENA property has access to an outdoor space, which could be private or shared.
- Yes
- ACCESSIBILITYHow a property has been adapted to meet the needs of vulnerable or disabled individuals.Read more about accessibility in our glossary page.
- Ask agent
Charnwood Avenue, Northampton
Add an important place to see how long it'd take to get there from our property listings.
__mins driving to your place
Get an instant, personalised result:
- Show sellers you’re serious
- Secure viewings faster with agents
- No impact on your credit score
Your mortgage
Notes
Staying secure when looking for property
Ensure you're up to date with our latest advice on how to avoid fraud or scams when looking for property online.
Visit our security centre to find out moreDisclaimer - Property reference 33292245. The information displayed about this property comprises a property advertisement. Rightmove.co.uk makes no warranty as to the accuracy or completeness of the advertisement or any linked or associated information, and Rightmove has no control over the content. This property advertisement does not constitute property particulars. The information is provided and maintained by Auction House, Northampton. Please contact the selling agent or developer directly to obtain any information which may be available under the terms of The Energy Performance of Buildings (Certificates and Inspections) (England and Wales) Regulations 2007 or the Home Report if in relation to a residential property in Scotland.
Auction Fees: The purchase of this property may include associated fees not listed here, as it is to be sold via auction. To find out more about the fees associated with this property please call Auction House, Northampton on 01604 279527.
*Guide Price: An indication of a seller's minimum expectation at auction and given as a “Guide Price” or a range of “Guide Prices”. This is not necessarily the figure a property will sell for and is subject to change prior to the auction.
Reserve Price: Each auction property will be subject to a “Reserve Price” below which the property cannot be sold at auction. Normally the “Reserve Price” will be set within the range of “Guide Prices” or no more than 10% above a single “Guide Price.”
*This is the average speed from the provider with the fastest broadband package available at this postcode. The average speed displayed is based on the download speeds of at least 50% of customers at peak time (8pm to 10pm). Fibre/cable services at the postcode are subject to availability and may differ between properties within a postcode. Speeds can be affected by a range of technical and environmental factors. The speed at the property may be lower than that listed above. You can check the estimated speed and confirm availability to a property prior to purchasing on the broadband provider's website. Providers may increase charges. The information is provided and maintained by Decision Technologies Limited. **This is indicative only and based on a 2-person household with multiple devices and simultaneous usage. Broadband performance is affected by multiple factors including number of occupants and devices, simultaneous usage, router range etc. For more information speak to your broadband provider.
Map data ©OpenStreetMap contributors.




