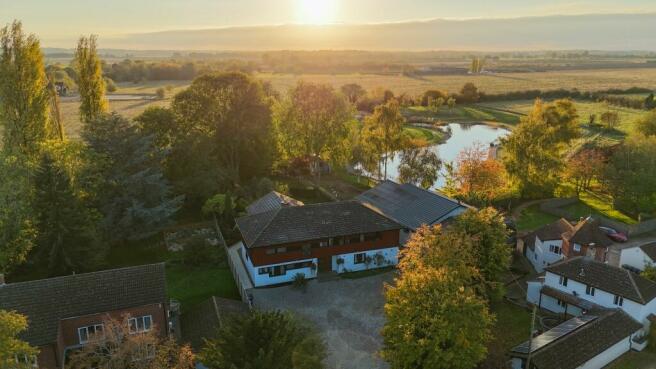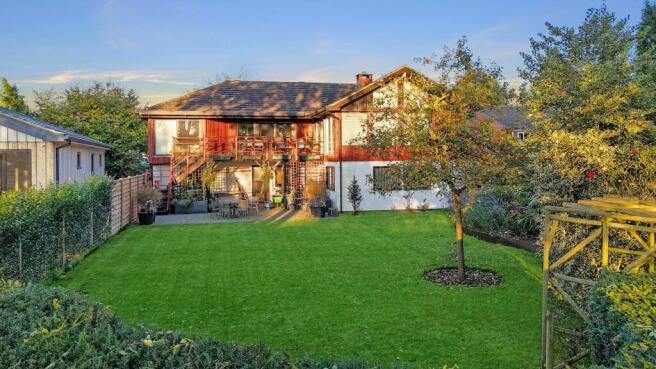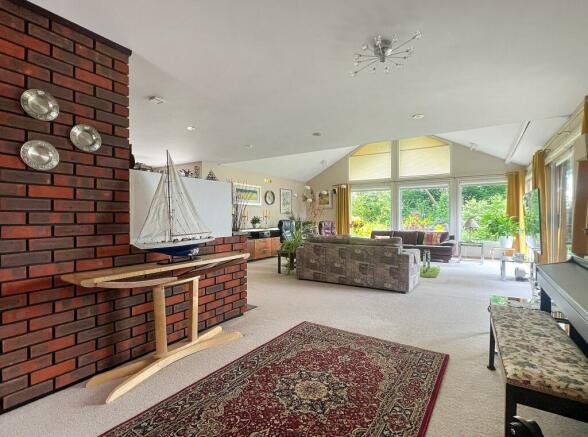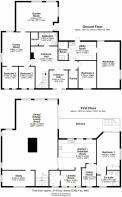Longstanton Road, Oakington, CB24
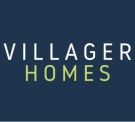
- PROPERTY TYPE
Detached
- BEDROOMS
5
- BATHROOMS
3
- SIZE
3,388 sq ft
315 sq m
- TENUREDescribes how you own a property. There are different types of tenure - freehold, leasehold, and commonhold.Read more about tenure in our glossary page.
Freehold
Key features
- Exceptional five-bedroom custom-built home which spans over 3,300 sq ft.
- Enjoy a unique layout with upside-down living accommodation thoughtfully arranged over two storeys, maximising space and functionality.
- Situated within a private road in the village, residents can relish in a peaceful and secluded setting while still being close to essential amenities.
- The mature and well stocked rear garden, provide a tranquil oasis for for outdoor relaxation and entertainment.
- The air conditioned main bedroom has sliding doors to the balcony and fibre optic ceiling stars providing a unique environment.
- Enjoy easy access to the A14 and M11, providing convenient transportation links to Cambridge City Centre and beyond.
Description
Architecturally Designed Upside-Down Five-Bedroom Home with Stunning Views and Multi-Generational Living Potential
Nestled down a private lane, this exceptional architecturally designed five-bedroom detached home features an upside-down layout, perfectly arranged to take advantage of the surrounding idyllic views. Custom-built in the early 1980s, this unique property spans over 3,300 sq ft and is situated on a generous plot with a beautifully established rear garden, ideal for multi-generational living.
Approaching via an expansive gravel driveway, the striking exterior immediately captivates with its blend of render and pine panelling, inspired by Nordic architecture.
Upon entry, a welcoming hall flows into a spacious lobby. The lower floor accommodates two well-sized bedrooms, a large family/play/TV room, and a versatile fifth bedroom, which could also serve as a reception or hobby room, complete with a private door to a garden patio. This floor also offers a family bathroom with underfloor heating and a sauna. A separate area on this level includes an additional bedroom, a large pantry/store, and a utility room equipped with space for an under-counter fridge and oven. The converted garage, now a well-equipped workshop, can easily be restored to its original purpose if needed.
Upstairs, an open staircase leads to a stunning living, dining, and family room with a central open fireplace, magnificent windows, a vaulted ceiling, and sweeping views of the garden and lake beyond. Sliding doors open onto a generously sized balcony with seating and an electric awning, perfect for outdoor relaxation. Adjacent to the living room is a private office/study, ideal for home working.
The kitchen/breakfast room offers wooden cabinetry, a Quooker tap, an induction hob, and integrated Hotpoint appliances. The extended countertop provides ample prep space, with a cosy booth seating area for informal family dining. A spacious laundry room off the kitchen can serve as an additional bedroom or a second study, leading to a separate room housing the hot water and accumulator tank, ensuring high water pressure for the three bathrooms.
The main bedroom, located on the upper floor, includes built-in wardrobes and an en-suite bathroom with underfloor heating. Sliding doors open from the bedroom to the balcony, providing a tranquil retreat with scenic views.
Externally, the front driveway allows for ample parking, with a side pathway leading to the generously sized rear garden. Primarily laid to lawn, the garden boasts a variety of trees, flowers, and shrubs, creating a beautiful, multi-functional space for family enjoyment. A large patio area offers the perfect setting for al fresco dining and social gatherings, enclosed by timber panel fencing, badger fencing, and hedging.
Agent's Note:
The driveway will be newly landscaped upon completion, following the construction of a neighbouring dwelling.
EPC Rating: E
- COUNCIL TAXA payment made to your local authority in order to pay for local services like schools, libraries, and refuse collection. The amount you pay depends on the value of the property.Read more about council Tax in our glossary page.
- Band: G
- PARKINGDetails of how and where vehicles can be parked, and any associated costs.Read more about parking in our glossary page.
- Yes
- GARDENA property has access to an outdoor space, which could be private or shared.
- Private garden,Terrace
- ACCESSIBILITYHow a property has been adapted to meet the needs of vulnerable or disabled individuals.Read more about accessibility in our glossary page.
- Ask agent
Longstanton Road, Oakington, CB24
Add an important place to see how long it'd take to get there from our property listings.
__mins driving to your place
Your mortgage
Notes
Staying secure when looking for property
Ensure you're up to date with our latest advice on how to avoid fraud or scams when looking for property online.
Visit our security centre to find out moreDisclaimer - Property reference 1162aa78-48d3-4ab9-add0-47ebb19ada84. The information displayed about this property comprises a property advertisement. Rightmove.co.uk makes no warranty as to the accuracy or completeness of the advertisement or any linked or associated information, and Rightmove has no control over the content. This property advertisement does not constitute property particulars. The information is provided and maintained by Villager Homes, Brampton. Please contact the selling agent or developer directly to obtain any information which may be available under the terms of The Energy Performance of Buildings (Certificates and Inspections) (England and Wales) Regulations 2007 or the Home Report if in relation to a residential property in Scotland.
*This is the average speed from the provider with the fastest broadband package available at this postcode. The average speed displayed is based on the download speeds of at least 50% of customers at peak time (8pm to 10pm). Fibre/cable services at the postcode are subject to availability and may differ between properties within a postcode. Speeds can be affected by a range of technical and environmental factors. The speed at the property may be lower than that listed above. You can check the estimated speed and confirm availability to a property prior to purchasing on the broadband provider's website. Providers may increase charges. The information is provided and maintained by Decision Technologies Limited. **This is indicative only and based on a 2-person household with multiple devices and simultaneous usage. Broadband performance is affected by multiple factors including number of occupants and devices, simultaneous usage, router range etc. For more information speak to your broadband provider.
Map data ©OpenStreetMap contributors.
