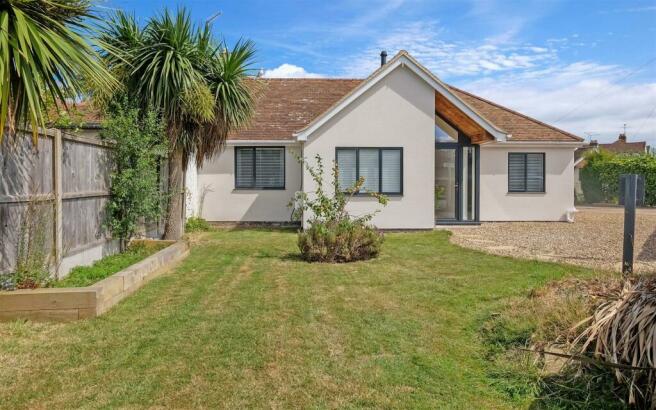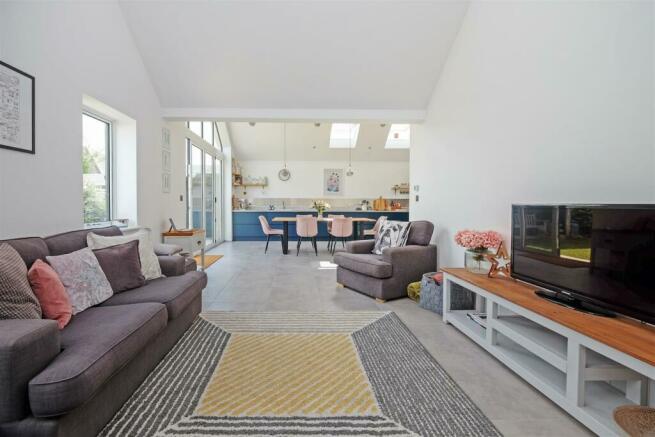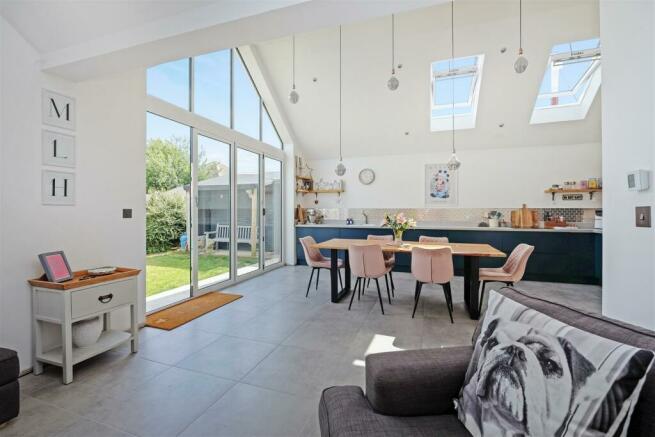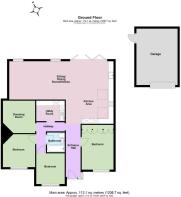
Goodwin Avenue, Swalecliffe, Whitstable

- PROPERTY TYPE
Semi-Detached Bungalow
- BEDROOMS
3
- BATHROOMS
1
- SIZE
Ask agent
- TENUREDescribes how you own a property. There are different types of tenure - freehold, leasehold, and commonhold.Read more about tenure in our glossary page.
Freehold
Key features
- Stylish, Unique And Attractive Bungalow With A Definite 'WOW' Factor
- Thoughtfully Extended To Create A Stunning Open Plan Living Space With Vaulted Ceiling
- Underfloor Heating To The Living Space
- 3 Double Bedrooms
- Dressing Room With Plans & Plumbing In Place To Create An En-Suite
- Good Sized Utility Room & Contemporary Bathroom
- Larger Than Average Garage & Ample Off Road Parking
- Pebble Beach & Coastal Walks Approximately 10-15 Mins On Foot (0.6 miles).
- Array Of Amenities Nearby Including Chestfield & Swalecliffe Railway Station
- Excellent 'C' Rated EPC
Description
Thoughtfully extended to create an impressive, efficient and inspirational multi-functional living, dining and kitchen flooded with natural light, this home has family at its heart and meets our expectations for a more relaxed layout and fabulous entertaining space.
This appealing bungalow also comprises three double bedrooms, offering ample space for a growing family or visiting guests. Additionally, there is a dressing room with exciting plans in place to enable a new owner to efficiently transform it into a combined en-suite and dressing area, adding a touch of elegance and functionality to your daily routine.
The finishing touches are the contemporary bathroom and handy utility room ensuring daily tasks are completed with ease.
With a good-sized garage and ample parking, you will never have to worry about finding a spot for your vehicle or storage needs.
A neat rear garden is a restful place to relax away from the hustle and bustle at the end of the day and with an array of amenities nearby, this home offers the ultimate in comfort and convenience.
Enjoy and embrace the coastal lifestyle in a flourishing and fashionable seaside town.
Useful Information - We understand from the vendors that they have fitted an electric Velux in the roof above the dressing room and also above the bathroom in readiness for a new owner to vault, of partially vault, the ceilings. There is also plumbing in place in order for a new owner to create an en-suite to the principal bedroom.
Entrance Hall - Aluminium double glazed entrance door and windows. Vaulted ceiling with feature lighting. Tiled floor with underfloor heating. Opening to:
Kitchen/Diner - 5.94m x 4.57m (19'6 x 15') - Aluminium double glazed bi-folding doors to the rear garden. Vaulted ceiling with inset spotlights and feature lighting. Two electric Velux windows with rain sensors and automatic closing. Matching range of wall base and drawer units with soft closers. Worktop with matching upstand, inset ceramic sink and mixer tap. Pull out corner unit. Smeg oven and grill and Smeg ceramic hob. American style fridge/freezer. Integrated dishwasher. Power points with USB sockets. Tiled floor with underfloor heating.
Sitting Room - 5.51m x 3.66m (18'1 x 12') - Vaulted ceiling with inset spotlights. Two Aluminium double glazed windows to the rear overlooking the garden. TV point. Tiled floor with underfloor heating. Wall mounted controls for the underfloor heating.
Bedroom 2 - 3.56m to w/robe x 3.02m (11'8" to w/robe x 9'10") - Aluminium double glazed window to the front. Wall of ceiling height wardrobes. Power points with USB sockets. Laminate flooring with underfloor heating. Wall mounted controls for the underfloor heating.
Inner Hall - Thermostatic control for central heating. Radiator. Loft access to partly boarded loft with light.
Bedroom 1 - 3.23m x 3.07m (10'7 x 10'1) - Aluminium double glazed window to the front. Picture rail. Radiator.
Dressing Room (& Potential En-Suite) - 3.12m x 3.07m (10'3 x 10'1) - Radiator. Picture rail.
Bedroom 3 - 2.74m x 2.95m (9' x 9'8) - Aluminium double glazed window to the front. Radiator. Power points with USB sockets.
Utility Room - 2.69m x 1.96m (8'10 x 6'5) - Matching range of wall and base units and full height storage cupboard. Worktop with inset sink, drainer and mixer tap. Wall mounted consumer unit. Space for tumble dryer. Space and plumbing for washing machine. Vinyl flooring.
Bathroom - 1.88m x 1.68m (6'2 x 5'6) - Suite comprising bath with glass screen to the side, mixer tap and hand held shower attachment, vanity unit with inset wash hand basin, mixer tap, cupboards below and concealed cistern WC. Mermaid wall panelling. Shaver socket. Chrome heated towel rail. Extractor fan. Laminate flooring.
Garage - 5.23m x 4.27m (17'2 x 14') - Up and over door to the front and personal door to the rear garden. Small window to the rear. Power and light.
Rear Garden - Predominantly laid to lawn. Concrete path and seating area. Exterior power points. Metal shed. Enclosed with fencing.
Garage - 5.23m x 4.27m (17'2 x 14) - Up and over door to the front. Power and light. Window to rear. Door to garden
Driveway - Extensive parking provided by concrete and shingle driveway. Exterior tap.
Front Garden - Laid to lawn and low maintenance shingle. Mature planting. Low level fence to the front boundary.
Tenure - This property is Freehold.
Council Tax Band - Band C : £2,047.33 2025/26
We suggest interested parties make their own investigations.
Location And Amenities - The pebble beach and coastal walks are nearby, approximately 10-15 minutes on foot (0.6 miles).
A parade of shops, including a Post Office, pharmacy, convenience store, newsagent, library and fish and chips (0.3 miles).
Chestfield & Swalecliffe Railway Station (0.3 miles).
More extensive shopping facilities are available at Sainsburys Superstore (0.6 miles) with Chestfield Medical Centre also (0.6 miles).
Swalecliffe Primary School (0.8 miles).
Highly regarded Tankerton with a selection of independent shops, Tesco Express and eateries (1.3 miles).
Vibrant Whitstable with an array of delightful independent boutiques and well known restaurants is approximately 2.2 miles.
The A299 Thanet Way is easily accessible and provides access to the major road networks.
Brochures
Goodwin Avenue, Swalecliffe, Whitstable- COUNCIL TAXA payment made to your local authority in order to pay for local services like schools, libraries, and refuse collection. The amount you pay depends on the value of the property.Read more about council Tax in our glossary page.
- Band: C
- PARKINGDetails of how and where vehicles can be parked, and any associated costs.Read more about parking in our glossary page.
- Driveway
- GARDENA property has access to an outdoor space, which could be private or shared.
- Yes
- ACCESSIBILITYHow a property has been adapted to meet the needs of vulnerable or disabled individuals.Read more about accessibility in our glossary page.
- Ask agent
Goodwin Avenue, Swalecliffe, Whitstable
Add an important place to see how long it'd take to get there from our property listings.
__mins driving to your place
Your mortgage
Notes
Staying secure when looking for property
Ensure you're up to date with our latest advice on how to avoid fraud or scams when looking for property online.
Visit our security centre to find out moreDisclaimer - Property reference 33292516. The information displayed about this property comprises a property advertisement. Rightmove.co.uk makes no warranty as to the accuracy or completeness of the advertisement or any linked or associated information, and Rightmove has no control over the content. This property advertisement does not constitute property particulars. The information is provided and maintained by Spiller Brooks Estate Agents, Whitstable. Please contact the selling agent or developer directly to obtain any information which may be available under the terms of The Energy Performance of Buildings (Certificates and Inspections) (England and Wales) Regulations 2007 or the Home Report if in relation to a residential property in Scotland.
*This is the average speed from the provider with the fastest broadband package available at this postcode. The average speed displayed is based on the download speeds of at least 50% of customers at peak time (8pm to 10pm). Fibre/cable services at the postcode are subject to availability and may differ between properties within a postcode. Speeds can be affected by a range of technical and environmental factors. The speed at the property may be lower than that listed above. You can check the estimated speed and confirm availability to a property prior to purchasing on the broadband provider's website. Providers may increase charges. The information is provided and maintained by Decision Technologies Limited. **This is indicative only and based on a 2-person household with multiple devices and simultaneous usage. Broadband performance is affected by multiple factors including number of occupants and devices, simultaneous usage, router range etc. For more information speak to your broadband provider.
Map data ©OpenStreetMap contributors.





