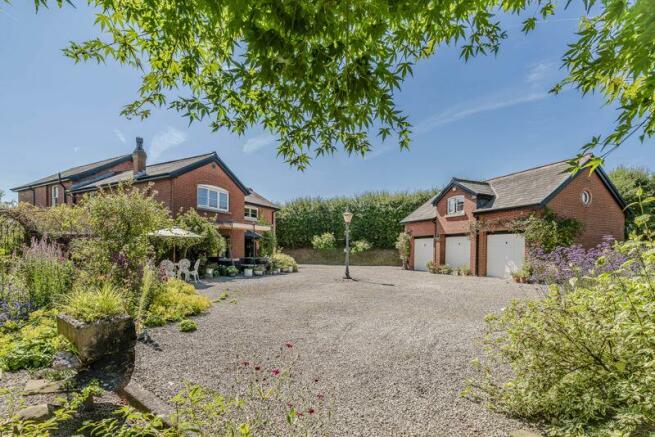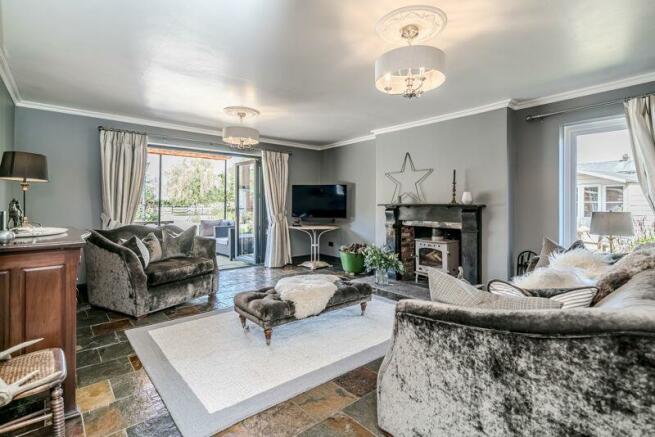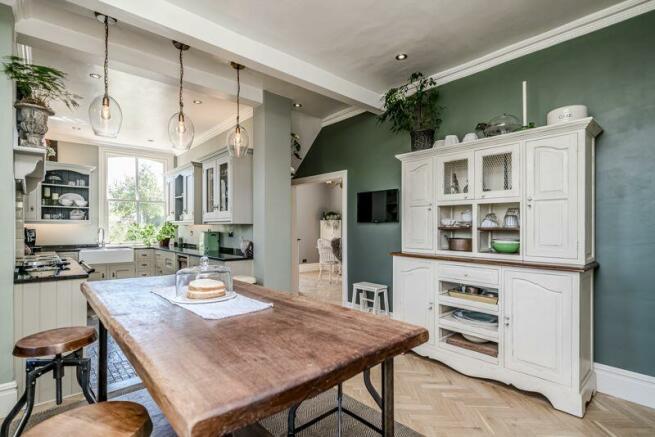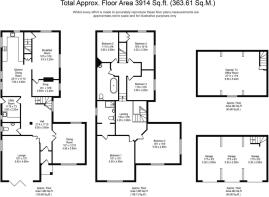
Call Hall Farm, Westhead Road, Croston

- PROPERTY TYPE
Detached
- BEDROOMS
5
- BATHROOMS
2
- SIZE
Ask agent
- TENUREDescribes how you own a property. There are different types of tenure - freehold, leasehold, and commonhold.Read more about tenure in our glossary page.
Freehold
Key features
- Exceptional Detached Home
- Five Bedrooms
- Circa 3914 Square Feet
- Bespoke Open Plan Dining Kitchen
- Two Storey Detached Triple Garage
- Approx. 2 Acres of Private Gardens
- Two Paddocks & Stable
- Private Gated Access
- Driveway & Forecourt Parking
- NO CHAIN
Description
Spanning over 3,900 sq. ft, ‘Call Hall Farm’ sits in its own grounds on the outskirts of Croston; one of the region’s most coveted and charming villages.
This distinctive, five-bedroom detached Victorian residence occupies a plot of approximately 2 acres, with private mature gardens extending to two enclosed paddocks. The home has been expertly extended and meticulously updated over the years. Whilst now generously sized, the inviting aesthetic softens the living spaces, creating a comfortable and welcoming country retreat that truly feels like home. An internal inspection will unveil a stunning flow of accommodation that is beautifully presented with tasteful decor and high-quality fixtures and fittings throughout. The living spaces seamlessly blend traditional charm with contemporary comforts, abundant with features such as beamed ceilings, exposed brickwork, slate and solid oak flooring, and elegant sash windows. The highlight of the home is undoubtedly the breath-taking kitchen, complemented by modern bathrooms that enhance the overall appeal and functionality of this exquisite residence.
Brief accommodation highlights include a welcoming reception hallway that sets the tone for the rest of the residence. The beautiful lounge features a traditional wood burner and bi-fold doors that open to the outdoor space, creating a seamless connection between indoor and outdoor living. A formal dining room provides an elegant setting for entertaining, while the expansive open-plan family dining kitchen boasts a bespoke range of handcrafted wall and base units, offering ample workspace complemented by granite countertops, a Belfast sink unit, and an AGA range cooker.
From the kitchen, there is open access to a separate breakfast room that can also serve as a further cosy reception room, leading into a snug adorned with a charming cast iron fireplace. For added practicality, there is a well-appointed utility room with Belfast sink and a stable door, and a convenient two-piece cloakroom/WC. Ascending to the first floor, the galleried landing area leads to five generously sized bedrooms, including a master suite with a dressing room and en-suite bathroom. The remaining four bedrooms are served by a stunning four-piece family bathroom, finished in classic white with pristine metro tiling. This luxurious space features a Neptune vanity sink with bespoke cabinetry, a walk-in glass-screen shower, a low-level WC, and an exquisite standalone clawfoot bath, creating a perfect retreat for relaxation.
Externally, the property boasts private gated access leading to a charming gravel driveway and forecourt parking area, complemented by a spacious two-story detached triple garage that features a versatile games room, office and/or gym above. With nearly 1,000 square feet of space, this garage presents an excellent opportunity for creating an annexed living area, perfect for accommodating extended family or guests.
The gardens gracefully wrap around the home, offering an exceptional level of privacy and a variety of inviting outdoor spaces ideal for dining and entertaining. At the rear, you’ll find a well-appointed stable and two paddocks, making this property an equestrian enthusiast’s dream. Whether you’re enjoying a peaceful morning coffee on the patio, watching the evening sun slowly setting at the bottom of the garden, or hosting lively gatherings with family and friends, this outdoor oasis provides the perfect backdrop for a serene and fulfilling lifestyle.
Croston is a quaint village steeped in rich history and charm. Its origins can be traced back to the Domesday Book of 1086, where it was recorded as a small settlement. Over the centuries, Croston has evolved, yet it has retained its picturesque character, showcasing a blend of historical architecture and lush countryside. One of the village’s most notable features is the River Yarrow, which gracefully meanders through the area. This serene waterway not only enhances the village’s natural beauty but has also played a significant role in its historical development. The property has the benefit of a variety of rural walks, footpaths and bridleways on the doorstep which extend to neighbouring villages, often bypassing quaint country pubs and coffee shops.
Strategically positioned, the village offers excellent accessibility for commuters and is well-connected by road and rail, with nearby train stations offering direct services to major cities. There are several reputable schools serving the community; Trinity and St. Michael’s Church of England Primary School, recently rated ‘Outstanding’ by Ofsted, is well-regarded for its nurturing environment and strong academic performance, while the nearby Bishop Rawstorne Academy offers exceptional secondary education with a focus on developing well-rounded individuals.
Early internal inspection of this beautiful home is highly recommended and now invited.
Tenure: We are advised by our client that the property is Freehold
Council Tax Band: B
Every care has been taken with the preparation of this Sales Brochure but it is for general guidance only and complete accuracy cannot be guaranteed. If there is any point, which is of particular importance professional verification should be sought. This Sales Brochure does not constitute a contract or part of a contract. We are not qualified to verify tenure of property. Prospective purchasers should seek clarification from their solicitor or verify the tenure of this property for themselves by visiting mention of any appliances, fixtures or fittings does not imply they are in working order. Photographs are reproduced for general information and it cannot be inferred that any item shown is included in the sale. All dimensions are approximate.
Brochures
Property BrochureFull Details- COUNCIL TAXA payment made to your local authority in order to pay for local services like schools, libraries, and refuse collection. The amount you pay depends on the value of the property.Read more about council Tax in our glossary page.
- Band: B
- PARKINGDetails of how and where vehicles can be parked, and any associated costs.Read more about parking in our glossary page.
- Yes
- GARDENA property has access to an outdoor space, which could be private or shared.
- Yes
- ACCESSIBILITYHow a property has been adapted to meet the needs of vulnerable or disabled individuals.Read more about accessibility in our glossary page.
- Ask agent
Call Hall Farm, Westhead Road, Croston
Add your favourite places to see how long it takes you to get there.
__mins driving to your place
Arnold and Phillips offer a fresh and exciting approach to selling, with a branded concept and a comprehensive team of respected individuals with the ability to deal with all professional enquiries pertaining to the property market including sales, lettings, surveys, land, rural, planning, project management, interior design and investments.
Your mortgage
Notes
Staying secure when looking for property
Ensure you're up to date with our latest advice on how to avoid fraud or scams when looking for property online.
Visit our security centre to find out moreDisclaimer - Property reference 12435487. The information displayed about this property comprises a property advertisement. Rightmove.co.uk makes no warranty as to the accuracy or completeness of the advertisement or any linked or associated information, and Rightmove has no control over the content. This property advertisement does not constitute property particulars. The information is provided and maintained by Arnold & Phillips, Ormskirk. Please contact the selling agent or developer directly to obtain any information which may be available under the terms of The Energy Performance of Buildings (Certificates and Inspections) (England and Wales) Regulations 2007 or the Home Report if in relation to a residential property in Scotland.
*This is the average speed from the provider with the fastest broadband package available at this postcode. The average speed displayed is based on the download speeds of at least 50% of customers at peak time (8pm to 10pm). Fibre/cable services at the postcode are subject to availability and may differ between properties within a postcode. Speeds can be affected by a range of technical and environmental factors. The speed at the property may be lower than that listed above. You can check the estimated speed and confirm availability to a property prior to purchasing on the broadband provider's website. Providers may increase charges. The information is provided and maintained by Decision Technologies Limited. **This is indicative only and based on a 2-person household with multiple devices and simultaneous usage. Broadband performance is affected by multiple factors including number of occupants and devices, simultaneous usage, router range etc. For more information speak to your broadband provider.
Map data ©OpenStreetMap contributors.





