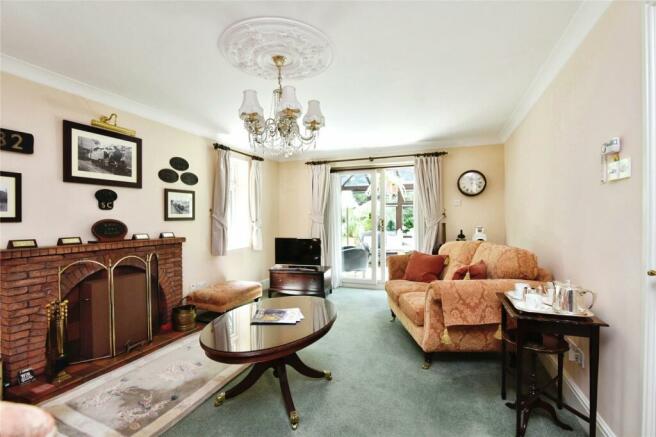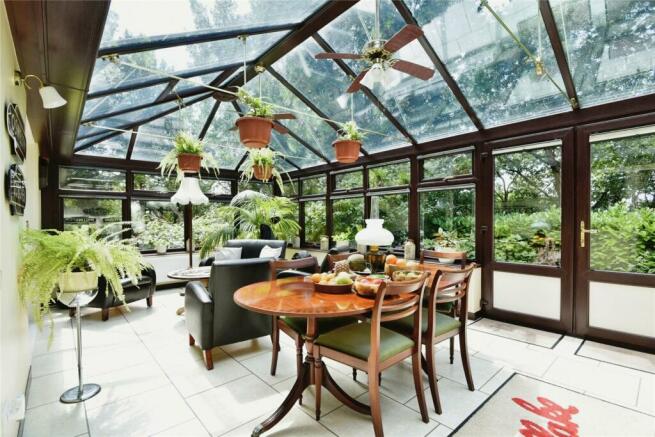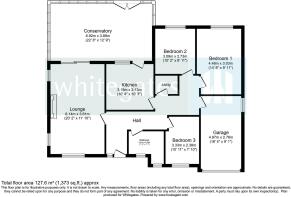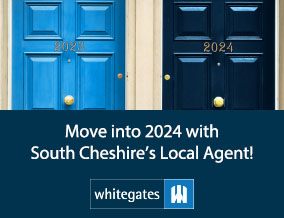
Whitchurch Road, Audlem, Crewe, CW3

- PROPERTY TYPE
Bungalow
- BEDROOMS
3
- BATHROOMS
1
- SIZE
Ask agent
- TENUREDescribes how you own a property. There are different types of tenure - freehold, leasehold, and commonhold.Read more about tenure in our glossary page.
Freehold
Key features
- UNIQUE DETACHED BUNGALOW
- SUPERB GARDENS TO ALL SIDES
- SPACIOUS LIVING ROOM
- QUALITY KITCHEN
- INCREDIBLE CONSERVATORY RUNNING ACROSS THE REAR OF THE PROPERTY
- THREE BEDROOMS
- BATHROOM
- GARAGE IDEAL FOR CONVERSION FOR MORE ACCOMMODATION (STNPP)
- EXTENSIVE DRIVEWAY PARKING
- SOUGHT AFTER AUDLEM VILLAGE LOCATION.
Description
is ideal for conversion into further accommodation (stnpp). Externally there is a sweeping gated driveway. An early viewing is highly recommended.
Directions
Once in Audlem continue through the village over the canal bridge (passing the turn for Green Lane), proceed ahead towards Whitchurch. Opposite the turn for Copthorne Drive you will see a private gravelled driveway leading past a bungalow. Turn right into the entrance driveway adjacent to No 46. Proceed past Springfield House following the trees, keeping left and a five bar gate allows access to the extensive driveway of Great Western.
The property has UPVC double glazing throughout as well as oil fired central heating and is appoached via the gated gravelled driveway leading to the composite front door with glazed inserts leading to the:
Entrance Hall
With doors leading to all rooms, radiator and Telephone socket.
Utility Cupboard
Highly practical with space & plumbing for an automatic washing machine, hot water cylinder with electric immersion heater and shelving for airing facilities.
Lounge
A spacious, delightfully light triple aspect room with windows to the front & side and doors leading to the conservatory. Central feature fireplace with inset fire on quarry tiled hearth and set in a decorative surround. Coved ceiling, decorative ceiling rose, television aerial socket, telephone socket and picture light connection. Double and single radiator.
Kitchen
A framed, solid mahogany kitchen which is of superb quality with range of wall & base units incorporating cupboards, drawers and open shelving with work surfaces over and contrasting wall tiling. There is an inset one and a half bowl sink and drainer unit. Under unit lighting & telephone socket. There is space & connection for an oven and fridge/freezer. Radiator, tiled floor, window to rear and door leading to the conservatory.
Conservatory
A fantastic addition to the property running across the width of the property being on dwarf brick walls with UPVC double glazed surround, two double radiators making it an all-year-round room and tiled floor and French doors, steps leading to the rear garden. Telephone socket. Amazing views over the gardens.
Inner Hall
With ceiling coving, loft access to boarded loft space with lighting, dado rail and radiator.
Bedroom One
An excellently proportioned double bedroom with window overlooking the rear garden. Telephone socket. Radiator.
Bedroom Two
A second bedroom with window to the rear. Telephone socket. Radiator.
Bedroom Three/Study
A third bedroom with window to the front. Telephone aerial socket, radiator & dado rail.
Bathroom
Fitted with a four-piece suite of low-level WC, pedestal wash hand basin, bidet and corner bath with electric shower over. Part tiled walls, shaver socket, radiator, and two windows to the front.
Integral Garage
With up and over door to the front, window to the side, double radiator and door to the hall. Shelving installed.
Externally
The property is accessed via a sweeping gravelled driveway which leads to both sides of the property and provides parking for numerous vehicles. The gardens are absolutely incredible being tiered, beautifully landscaped and well stocked with a woodland garden, vegetable garden, greenhouse, garden shed with lighting and power, formal and informal gardens laid to lawn. External electrical socket Private drainage system. Wall mounted Oil Fired Boiler. Electricity Meter box. Oil Storage Tank. Two water butts. This is a gardener’s paradise and is a superb feature of the property.
NB: There is a step into the property at the front and steps from the conservatory to the garden at the rear. The gardens are on various tiers and inclines and therefore the property would be ideal suited to purchasers who can fully appreciate the property.
Brochures
Particulars- COUNCIL TAXA payment made to your local authority in order to pay for local services like schools, libraries, and refuse collection. The amount you pay depends on the value of the property.Read more about council Tax in our glossary page.
- Band: E
- PARKINGDetails of how and where vehicles can be parked, and any associated costs.Read more about parking in our glossary page.
- Yes
- GARDENA property has access to an outdoor space, which could be private or shared.
- Yes
- ACCESSIBILITYHow a property has been adapted to meet the needs of vulnerable or disabled individuals.Read more about accessibility in our glossary page.
- Ask agent
Whitchurch Road, Audlem, Crewe, CW3
Add an important place to see how long it'd take to get there from our property listings.
__mins driving to your place
Your mortgage
Notes
Staying secure when looking for property
Ensure you're up to date with our latest advice on how to avoid fraud or scams when looking for property online.
Visit our security centre to find out moreDisclaimer - Property reference CRE220112. The information displayed about this property comprises a property advertisement. Rightmove.co.uk makes no warranty as to the accuracy or completeness of the advertisement or any linked or associated information, and Rightmove has no control over the content. This property advertisement does not constitute property particulars. The information is provided and maintained by Whitegates, Nantwich. Please contact the selling agent or developer directly to obtain any information which may be available under the terms of The Energy Performance of Buildings (Certificates and Inspections) (England and Wales) Regulations 2007 or the Home Report if in relation to a residential property in Scotland.
*This is the average speed from the provider with the fastest broadband package available at this postcode. The average speed displayed is based on the download speeds of at least 50% of customers at peak time (8pm to 10pm). Fibre/cable services at the postcode are subject to availability and may differ between properties within a postcode. Speeds can be affected by a range of technical and environmental factors. The speed at the property may be lower than that listed above. You can check the estimated speed and confirm availability to a property prior to purchasing on the broadband provider's website. Providers may increase charges. The information is provided and maintained by Decision Technologies Limited. **This is indicative only and based on a 2-person household with multiple devices and simultaneous usage. Broadband performance is affected by multiple factors including number of occupants and devices, simultaneous usage, router range etc. For more information speak to your broadband provider.
Map data ©OpenStreetMap contributors.





