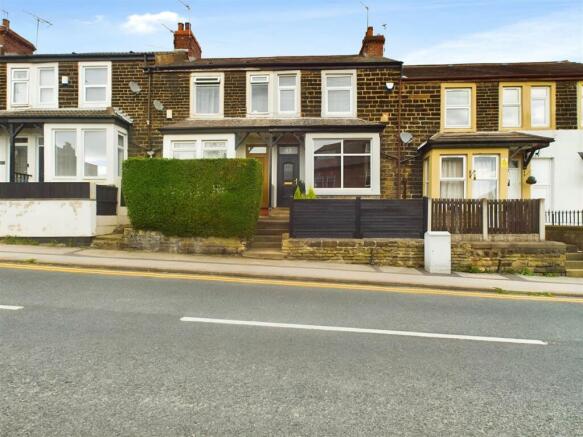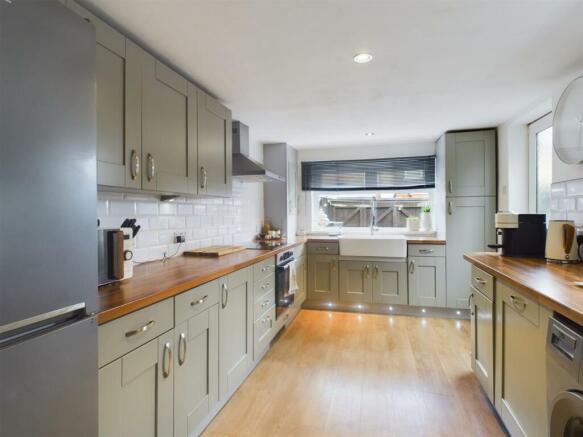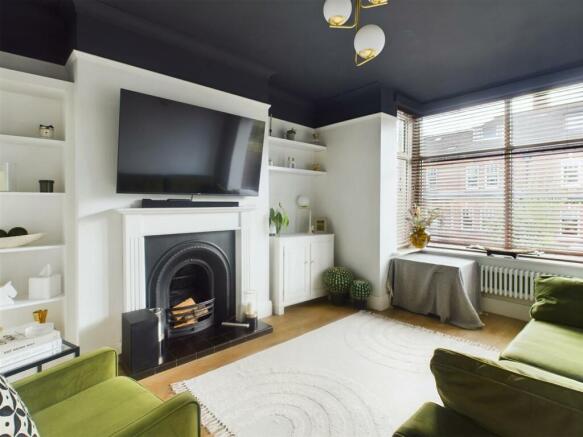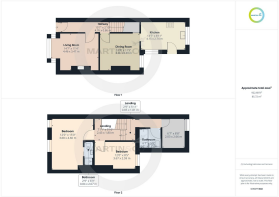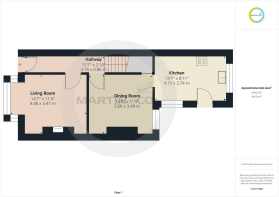Carleton Road, Pontefract

- PROPERTY TYPE
Terraced
- BEDROOMS
3
- BATHROOMS
1
- SIZE
Ask agent
- TENUREDescribes how you own a property. There are different types of tenure - freehold, leasehold, and commonhold.Read more about tenure in our glossary page.
Freehold
Key features
- SUPERB, IMMACULATE & SPACIOUS STONE FRONTED VICTORIAN TERRACE HOUSE
- SOUGHT AFTER, HIGHLY REGARDED LOCATION WITHIN WALKING DISTANCE OF TOWN CENTRE
- SIMPLY OOZES CHARACTER & STYLE OF THE PERIOD WITH ALL THE CONVENIENCES OF MODERN DAY LIVING
- IDEAL FOR THE COMMUTER. GREAT ROAD AND RAIL LINKS. CENTRAL MAJOR NORTHERN TOWNS
- ENTRANCE HALL, LOUNGE, DINING ROOM & COMPREHENSIVE FITTED KITCHEN
- FIRST FLOOR SPLIT LEVEL LANDING, MASTER BEDROOM WITH EN SUITE SHOWER ROOM
- TWO FURTHER BEDROOMS AND HOUSE BATHROOM WITH SHOWER
- SMALL BUFFER GARDEN TO THE FRONT. REAR COURTYARD/PARKING
- EPC RATING D
- COUNCIL TAX BAND A
Description
The house boasts a beautifully designed kitchen that effortlessly leads into a sophisticated dining area, ideal for hosting gatherings or unwinding with family. The elegant lounge, with its walk-in bay window, offers a peaceful retreat with a view of the front garden.
Ascending to the first floor, you'll find a master bedroom with its own en suite shower room, providing a luxurious sanctuary. Two additional bedrooms offer cosy spaces to relax, plus a modern house bathroom with shower ensures convenience for all.
Outside, a charming front garden adds a touch of greenery, while the rear courtyard can serve as a convenient parking space and/or an outside living space ideal for barbecues or simply relaxing on warm sunny days.
If you're in search of a home that radiates character and modern comfort, this property on Carleton Road is a must-see. Don't let this opportunity slip away - come and experience the allure of this delightful home, where you can create lasting memories and truly make it your own.
Entrance Hall - A double glazed front entrance door opens to this inviting hallway. Having luxury vinyl tile flooring, central heating radiator and staircase leading to the first floor.
Lounge - Having a double glazed walk in bay window to the front aspect, Victorian style central heating radiator and luxury vinyl tile flooring. The focal point of this light and airy room is the eye catching feature fireplace having a timber surround housing a cast iron style inset, grate and black granite style hearth. There are further attractive features in keeping with the period including a picture rail and stylish built in display shelves occupying the alcoves
Dining Room - A spacious sophisticated dining space, perfect for entertaining guests. Having a feature wall and quality built in storage cupboard and display shelves. There is luxury vinyl tile flooring, a central heating radiator and a double glazed window overlooking the rear courtyard
Kitchen - A quality comprehensive fitted kitchen providing excellent storage solutions and a range of integrated appliances, including a built in electric fan assisted oven, ceramic hob with chimney style extractor hood over and an integrated dishwasher. The timber style laminate work surfaces are complimented by white tiled splashbacks and incorporates a double white ceramic Belfast sink with chrome mixer tap over. There is plumbing for an automatic washing machine, space for a fridge freezer and a unit housed central heating boiler. Having downlights to ceiling and display lighting enhancing the luxury vinyl tile flooring. There is a double glazed rear window and external door to the side aspect providing access to the rear outside space
First Floor Landing - A particularly elegant split level gallery landing providing access to the three bedrooms and house bathroom
Master Bedroom - A spacious bedroom having two double glazed windows to the front aspect, a central heating radiator and access to the en suite shower room
En Suite - A white three piece suite comprising of a low level flush WC, wash hand basin, shower with tiling and extractor fan.
Bedroom Two - Another lovely double room having a double glazed window to the rear aspect and a gas central heating radiator.
Bedroom Three - This good size single bedroom offers a versatile space to suit the individual and is currently used as a beauty room by the current owners. Having a double glazed window to the rear aspect and a gas central heating radiator.
House Bathroom - A modern white suite comprising of a low level flush W.C, a half pedestal wash hand basin, rectangle panel double end bath with shower and screen over. There are fully tiled walls, a gas central heating towel rail and a double glazed Velux style double glazed window.
Outside - An enclosed versatile courtyard with double gates to the rear for parking if desired. Currently used as a delightful outside living space, ideal for outdoor entertaining, barbecues, or simply relaxing on sunny days
Sales Buyer Checks - Agents are required by law to conduct anti-money laundering checks on all those buying a property. We outsource the initial checks to a partner supplier called I Am Property/Movebutler who will contact you once you have had an offer accepted on a property you wish to buy. The cost of these checks is £25 per person. This is a non-refundable fee. These charges cover the cost of obtaining relevant data, any manual checks and monitoring which might be required. This fee will need to be paid and the checks completed in advance of the office issuing a memorandum of sale on the property you would like to buy.
Brochures
Carleton Road, Pontefract- COUNCIL TAXA payment made to your local authority in order to pay for local services like schools, libraries, and refuse collection. The amount you pay depends on the value of the property.Read more about council Tax in our glossary page.
- Band: A
- PARKINGDetails of how and where vehicles can be parked, and any associated costs.Read more about parking in our glossary page.
- Yes
- GARDENA property has access to an outdoor space, which could be private or shared.
- Yes
- ACCESSIBILITYHow a property has been adapted to meet the needs of vulnerable or disabled individuals.Read more about accessibility in our glossary page.
- Ask agent
Carleton Road, Pontefract
Add an important place to see how long it'd take to get there from our property listings.
__mins driving to your place
Get an instant, personalised result:
- Show sellers you’re serious
- Secure viewings faster with agents
- No impact on your credit score
Your mortgage
Notes
Staying secure when looking for property
Ensure you're up to date with our latest advice on how to avoid fraud or scams when looking for property online.
Visit our security centre to find out moreDisclaimer - Property reference 33292711. The information displayed about this property comprises a property advertisement. Rightmove.co.uk makes no warranty as to the accuracy or completeness of the advertisement or any linked or associated information, and Rightmove has no control over the content. This property advertisement does not constitute property particulars. The information is provided and maintained by Martin & Co, Pontefract. Please contact the selling agent or developer directly to obtain any information which may be available under the terms of The Energy Performance of Buildings (Certificates and Inspections) (England and Wales) Regulations 2007 or the Home Report if in relation to a residential property in Scotland.
*This is the average speed from the provider with the fastest broadband package available at this postcode. The average speed displayed is based on the download speeds of at least 50% of customers at peak time (8pm to 10pm). Fibre/cable services at the postcode are subject to availability and may differ between properties within a postcode. Speeds can be affected by a range of technical and environmental factors. The speed at the property may be lower than that listed above. You can check the estimated speed and confirm availability to a property prior to purchasing on the broadband provider's website. Providers may increase charges. The information is provided and maintained by Decision Technologies Limited. **This is indicative only and based on a 2-person household with multiple devices and simultaneous usage. Broadband performance is affected by multiple factors including number of occupants and devices, simultaneous usage, router range etc. For more information speak to your broadband provider.
Map data ©OpenStreetMap contributors.
