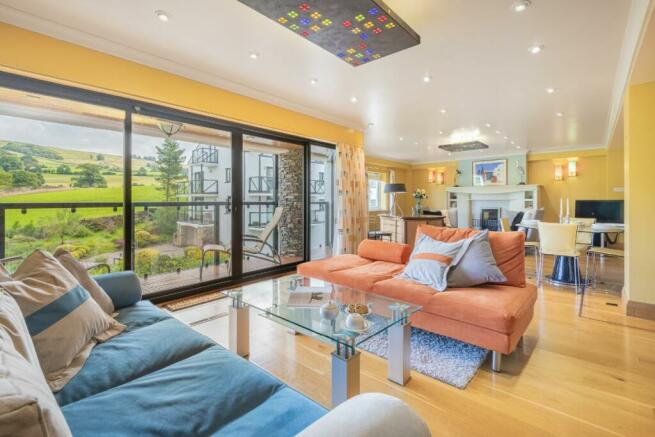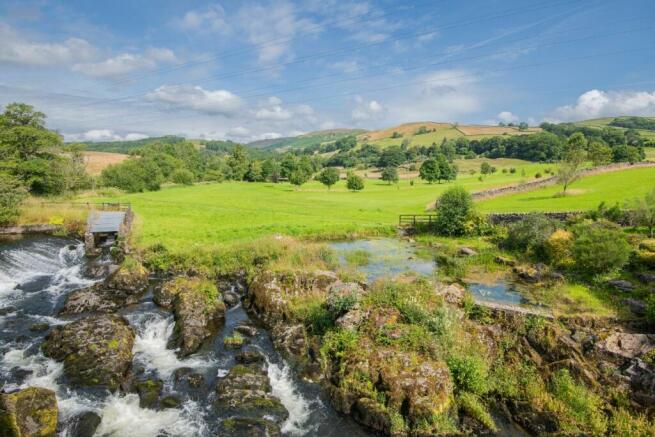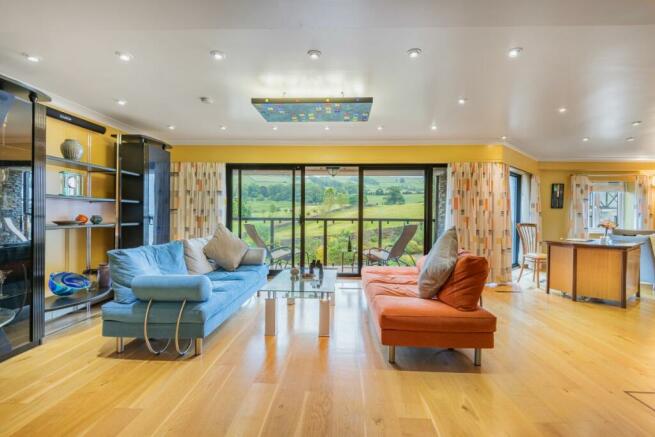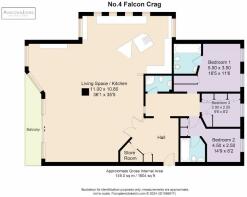No. 4 Falcon Crag, Burneside, Kendal, LA8 9HL

- PROPERTY TYPE
Apartment
- BEDROOMS
3
- BATHROOMS
3
- SIZE
Ask agent
Description
* Stunning 3 bedroom apartment
* Large open-plan living area
* Lots of windows to let the light flood through the home
* Beautiful fell views from the large balcony
Services:
* Mains electricity, gas, water and drainage
* Some mobile providers reach this area
* High-speed internet
Ground and Location:
* Private parking for 2 cars
* Heated indoor pool area with sauna, steam room and jacuzzi
* Golf course facilities
* Great local walks surrounding the home
At 4 Falcon Crag you can enjoy elevated views from your private balcony, peace and calm, nature walks on private land, a private 9-hole golf course, an indoor pool, hot tub, sauna, steam room, and all in a perfect setting.
The Cowan Head estate, situated on the site of an 18th-century paper mill, comprises of forty-seven acres of private land on the River Kent.
Living on the estate is truly unique, offering unparalleled facilities, stunning views and high levels of privacy and security.
There is also an established community feel at Cowan Head as short term lets are not allowed.
Welcome Home
Drive through the private gates into Cowan Head as you approach Falcon Crag, past the pretty cottages and buildings, the beautifully landscaped rockery and ponds, and taking in the sounds of flowing water, the fresh air and the scenic countryside all around.
Park your car in your undercover secure private parking area, where there is also a private storeroom per apartment, and take the lift or stairs to the first-floor communal landing.
Step inside the apartment on to oak flooring, which extends throughout the apartment, to enter a bright, spacious, and welcoming reception area with glazed French doors, a glass surround, a bespoke stained glass panel of the River Kent and its wildlife, and an inviting archway leading to three bedrooms.
The entrance area contains both a cloakroom fitted with a rail and shelves and a warm storeroom that can be used for drying clothes and shoes or keeping them nice and warm. There is also a video intercom system that allows you to see who has arrived and lets you remotely open the estate main gate and the front door of Falcon Crag.
The French doors open up to the inviting open plan living area, which is spacious, light and has panoramic views of the private estate and beyond to the rolling hills. There is ample space for you to create your own distinct living spaces, for seating, dining, work and entertaining.
Separate sets of ceiling lights can also help create distinct living areas with different purposes and moods. Some lights were designed by a local craftsman, further enhancing the connection of the apartment to the local area.
Floor level heating and an electric fire, set in a beautiful Rennie Mackintosh style fire surround, ensure the temperature and ambiance of the open plan living area is always as you want it.
Sliding doors open onto a spacious balcony, with wood panels to the floor and ceiling, and a glass balustrade to the front, maintaining lines of sight across the river from both sitting and standing. The balcony also has external lighting and heating which allow it to be enjoyed in all seasons. The balcony benefits from morning sun, and an abundance of wildlife to be enjoyed year-round, including kingfishers, herons, jumping salmon, mink, and ducks.
The open plan kitchen is set back from the main living space and is also marked by subtle floor lines and separate lighting, windows and seating areas.
There is a good number of quality wood kitchen units, ample granite work surfaces, and a substantial kitchen island with a stainless steel extractor fan, an induction hob, storage and an adjustable granite table that can seat four. The kitchen walls are tiled in a bluey green ceramic finish that reflect the natural colours of the views out of the windows.
Integrated appliances, mostly Neff, include an oven, dishwasher, fridge and freezer.
Two kitchen window seats, with built-in storage, are great for socialising in the kitchen or for a coffee in the mid-morning sunshine or fresh air.
The kitchen also has a further bespoke stained glass panel, this one showing the original mill and workers from Cowan Head.
Bedrooms
Return to the entrance hallway and make your way through the archway.
The shower room, straight ahead, is decorated with neutral colours and chrome finishes. There is a large quadrant shower, a mirrored cabinet, a semi pedestal washbasin, a WC, a heated towel rail, a wall-mounted hair dryer, and underfloor heating.
Coming out of the shower room to the inner hall, to your left, is a large airy and bright bedroom that has a cupboard to the side as you enter, plenty of space for furniture, two large windows facing the pond and centre of the estate, and two centrally heated radiators.
Note, the bedrooms enjoy evening sun.
Flow through to the spa-like en-suite, featuring a large mirror, wash basin, heated towel rail, heated floor, two vanity units with storage, WC, bidet and Jacuzzi bath with shower.
Retrace your steps back to the hallway and turn left into a bright and airy room with plenty of quality bespoke built-in storage units and a centrally heated radiator under the window. This room can be used as another bedroom or as a lovely walk-in wardrobe.
The next bedroom, the third bedroom, has views to the pond and the front of Falcon Crag too. There is ample room for a large double bed and bedside units and there is a storage unit tucked away, housing a washing machine and a tumble dryer, and another unit with space for clothes.
Relax and refresh in the large en-suite bathroom, featuring a semi pedestal washbasin, overhead mirror, vanity unit with storage, heated towel rail, underfloor heating, WC, a wall-mounted hair dryer, and a luxurious Jacuzzi bath with shower.
Garden and Grounds
The Cowan Head estate gives the impression of being remote and secluded but has the advantage of being close to all local amenities, and with all aspects of the estate and communal areas being taken care of, you can enjoy the gardens, grounds and facilities without any of the hassle.
Stroll around and enjoy the beautifully landscaped rockeries, ponds, and the visiting wildlife, such as kingfishers, heron, mink, ducks, deer, rabbits, and the wider views.
Relax, refresh and indulge in the onsite facilities. Treat yourself to a spa day, enjoying a swim in the indoor swimming pool, followed by a dip in the jacuzzi. Later sizzle away in the sauna and steam room before taking a shower to cool off.
For the more energetic, walk around the estate or enjoy a round of golf on the well maintained nine-hole golf course. Or alternatively, you could try your hand at fishing on the River Kent.
** For more photos and information, download the brochure on desktop. For your own hard copy brochure, or to book a viewing please call the team **
Council Tax Band: G
Tenure: Leasehold
Brochures
Brochure- COUNCIL TAXA payment made to your local authority in order to pay for local services like schools, libraries, and refuse collection. The amount you pay depends on the value of the property.Read more about council Tax in our glossary page.
- Band: G
- PARKINGDetails of how and where vehicles can be parked, and any associated costs.Read more about parking in our glossary page.
- Yes
- GARDENA property has access to an outdoor space, which could be private or shared.
- Yes
- ACCESSIBILITYHow a property has been adapted to meet the needs of vulnerable or disabled individuals.Read more about accessibility in our glossary page.
- Ask agent
No. 4 Falcon Crag, Burneside, Kendal, LA8 9HL
Add your favourite places to see how long it takes you to get there.
__mins driving to your place
Your mortgage
Notes
Staying secure when looking for property
Ensure you're up to date with our latest advice on how to avoid fraud or scams when looking for property online.
Visit our security centre to find out moreDisclaimer - Property reference RS0771. The information displayed about this property comprises a property advertisement. Rightmove.co.uk makes no warranty as to the accuracy or completeness of the advertisement or any linked or associated information, and Rightmove has no control over the content. This property advertisement does not constitute property particulars. The information is provided and maintained by AshdownJones, The Lakes and Lune Valley. Please contact the selling agent or developer directly to obtain any information which may be available under the terms of The Energy Performance of Buildings (Certificates and Inspections) (England and Wales) Regulations 2007 or the Home Report if in relation to a residential property in Scotland.
*This is the average speed from the provider with the fastest broadband package available at this postcode. The average speed displayed is based on the download speeds of at least 50% of customers at peak time (8pm to 10pm). Fibre/cable services at the postcode are subject to availability and may differ between properties within a postcode. Speeds can be affected by a range of technical and environmental factors. The speed at the property may be lower than that listed above. You can check the estimated speed and confirm availability to a property prior to purchasing on the broadband provider's website. Providers may increase charges. The information is provided and maintained by Decision Technologies Limited. **This is indicative only and based on a 2-person household with multiple devices and simultaneous usage. Broadband performance is affected by multiple factors including number of occupants and devices, simultaneous usage, router range etc. For more information speak to your broadband provider.
Map data ©OpenStreetMap contributors.




