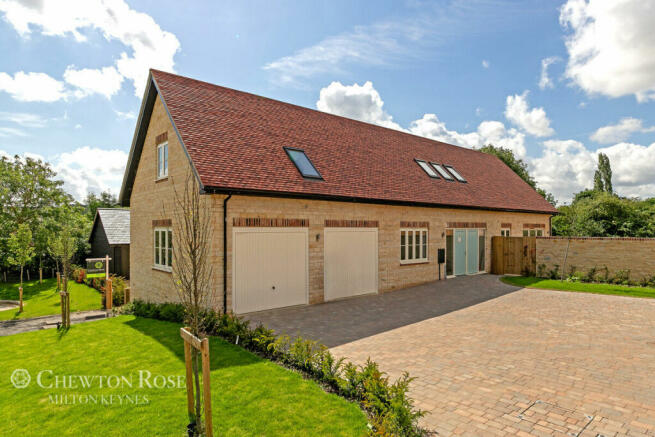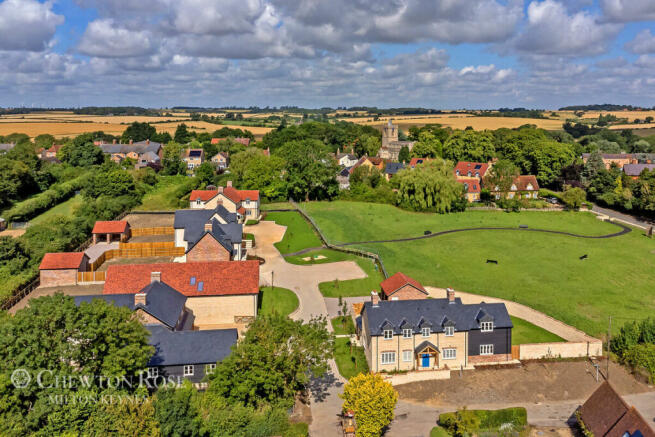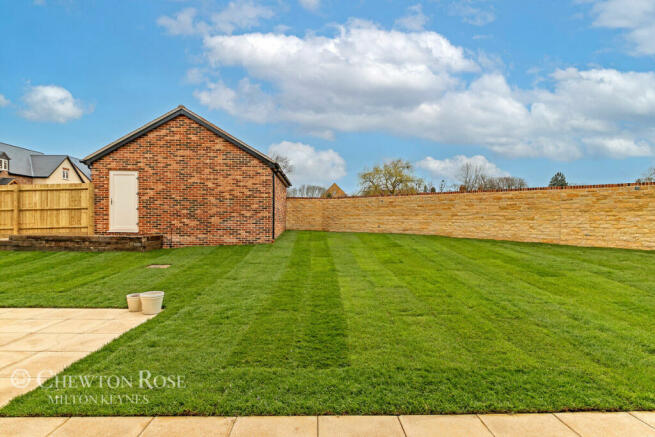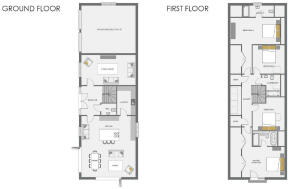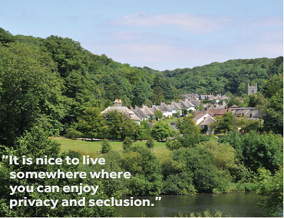
Spring Lodge, Spring Lane, Stagsden

- PROPERTY TYPE
Detached
- BEDROOMS
4
- BATHROOMS
3
- SIZE
Ask agent
- TENUREDescribes how you own a property. There are different types of tenure - freehold, leasehold, and commonhold.Read more about tenure in our glossary page.
Freehold
Key features
- Save on your energy bills! The average new build home is powered by 57% less energy, cutting energy bills by up to £183 a month. That's an annual saving of almost £2,200 on new build houses*!
- Help the environment – new builds emit 61% less carbon a year and use 66% less energy than older houses*!
- PART EXCHANGE OR AGENTS FEES PAID NOW AVAILABLE!!!
- Individually designed four bedroomed detached home
- Living room and Laundry room to the ground floor
- High quality Kitchen - Family – Dining with dual aspect bi-fold doors to the rear garden
- Underfloor heating to the ground floor
- Double garage and driveway
- 10 year New build Warranty
Description
Contact us now to view!
Buy a more energy efficient home – 85% of new builds have an EPC rating of A or B*!
Specifically for houses like these new builds at Stagsden, there are energy savings of up to 63% which could save you up to £182.97 per month, which would be up to £2,575.18 annually!
Stone Lodge is a superb and unusual home, entered via double doors to the entrance hallway, with stairs to the first floor landing and cloakroom/W.C. doors to the living room and kitchen, family, dining room. The high quality, well equipped kitchen, family, dining has dual aspect bi fold doors to the southerly facing rear garden as well as access to the laundry room there is also under floor heating to the ground floor. The first floor has a main bedroom with en suite, further second bedroom with en suite as well as two more bedrooms and the main bathroom. Externally there is a front garden and driveway with ample parking for several cars and access to the double garage as well as the southerly facing rear garden.
KITCHEN
The kitchens are individually designed with a choice of a fitted contemporary or traditional kitchen with integrated appliances and Quartz worktop. NEFF appliances – oven, hob and extractor, dishwasher, and fridge freezer.
LAUNDRY ROOM
A fitted minimalist laundry with solid worktops, the electrical, mechanical, and plumbing installed ready for a washing machine and dryer (appliances not included).
BATHROOM AND EN-SUITES
Wall tiles throughout the property to be supplied by a visionary company providing personalised and careful attention for the homeowner, establishing a constant improvement in production processes focused fundamentally on protecting the environment. Full height tiling to shower enclosures, backsplash tiling to wet areas. Chrome thermostatic towel radiators along with Chrome taps and shower.
HEATING
Full central heating – LPG fired. Underfloor heating to the ground floor with individual thermostats to rooms and radiators to the first floor.
ELECTRICS
Satin chrome sockets and switches to the ground floor and landing, pre-wired TV and Ethernet throughout the property and pendants to the bedrooms, as well as LED down lights to selected areas.
INTERNAL FINISHES
Oak faced internal doors with stainless steel hinges, with stainless steel ironmongery there is also a choice of vinyl flooring or carpets throughout the ground floor.
These generous well designed detached homes are all finished to a high quality standard and are surrounded by countryside whilst facing onto a newly created village green. Each home is unique, having been individually designed and built by local house builders, Astrum Homes, who have an eye for detail and luxury. Whilst each home varies, they have all been designed with family living in mind. This wonderful development, Spring Lane is situated in the rolling countryside of the picturesque village of Stagsden, opposite the newly created village green. Stagsden is about two miles west of Bromham which has a range of shops and Bedford County Golf Club. The town of Bedford (five miles) has a wider range of leisure facilities, including extensive shopping outlets and a mainline train station, which has regular commuter services to Central London St Pancras. Private schooling includes the Harpur Trust Schools in Bedford, or Uppingham, Oundle, Oakham, Rugby, Stowe and Wellingborough which are all within an hours’ drive. Nearby Bedford bypass gives great road access to the A421, A6, A1 and M1.
Astrum Homes, a privately owned local developer with the main aim of delivering high quality homes in terms of design and build in prime locations, to the highest standards of specification and finish. Astrum Homes focus on prime residential areas within safe and secluded locations in the Home Counties offering wonderfully spacious family homes which both complement and enhance each location.
The in-house team of designers are responsible for all our houses, each one an original, with distinguishing features that give every building a unique character, whilst still retaining the Astrum Homes style. As well as our exquisite exteriors, Astrum Homes offer a comprehensive interior design
service, whereby home buyers can work with our team to create a personalised scheme unlocking the full potential of each home, to suit the needs and desires for our home buyers. This includes beautifully landscaped gardens, combined with energy efficient contemporary interiors proves year on year a winning formula.
Please note:
**Images are from the Show Home or are CGIS other than the front external which is of this home**
Astrum Homes reserve the right to change any of the specification on a like for like basis. Please contact the selling agent for the most up to date plans. The pictures shown throughout the brochure are of previous homes and for guidance only, the finishes and fittings are like those proposed for Spring Lane, Stagsden.
All dimensions have been extracted from the architects drawings and are a guide only.
Disclaimer
Chewton Rose Estate Agents is the seller's agent for this property. Your conveyancer is legally responsible for ensuring any purchase agreement fully protects your position. We make detailed enquiries of the seller to ensure the information provided is as accurate as possible. Please inform us if you become aware of any information being inaccurate.
Brochures
Brochure 1- COUNCIL TAXA payment made to your local authority in order to pay for local services like schools, libraries, and refuse collection. The amount you pay depends on the value of the property.Read more about council Tax in our glossary page.
- Ask agent
- PARKINGDetails of how and where vehicles can be parked, and any associated costs.Read more about parking in our glossary page.
- Yes
- GARDENA property has access to an outdoor space, which could be private or shared.
- Yes
- ACCESSIBILITYHow a property has been adapted to meet the needs of vulnerable or disabled individuals.Read more about accessibility in our glossary page.
- Ask agent
Spring Lodge, Spring Lane, Stagsden
Add your favourite places to see how long it takes you to get there.
__mins driving to your place

Milton Keynes is famous for being one of the UK's 'new towns'. While it used to be known for its concrete cow statues and roundabouts, it's now one of the fastest growing towns in the UK. There's plenty to get excited about in this exciting town, including superb shopping, entertainment, sports clubs and days out. The town has a flourishing arts and music scene, as well as a great range of cafes, bars and clubs.
Wondering where to look for your next home? West Milton Keynes has great schools, and if it's a new home you're after, East Milton Keynes has various new developments. Whatever sort of property you're after, there's something in MK for you, which is making it popular with everyone from investors to singles and families alike.
Whether you're looking to live near a station, park or particular school, we can help you find your ideal property in Milton Keynes. Visit the Chewton Rose Milton Keynes branch Monday to Saturday at 889-897 Silbury Boulevard, or give us a call to get started.
Sign up for property alertsBe among the first to know about property for sale or to rent in your area. Sign up for property alerts today @ https://register.chewtonrose.co.uk
Your mortgage
Notes
Staying secure when looking for property
Ensure you're up to date with our latest advice on how to avoid fraud or scams when looking for property online.
Visit our security centre to find out moreDisclaimer - Property reference 10806_CWR080609824. The information displayed about this property comprises a property advertisement. Rightmove.co.uk makes no warranty as to the accuracy or completeness of the advertisement or any linked or associated information, and Rightmove has no control over the content. This property advertisement does not constitute property particulars. The information is provided and maintained by Chewton Rose, Milton Keynes. Please contact the selling agent or developer directly to obtain any information which may be available under the terms of The Energy Performance of Buildings (Certificates and Inspections) (England and Wales) Regulations 2007 or the Home Report if in relation to a residential property in Scotland.
*This is the average speed from the provider with the fastest broadband package available at this postcode. The average speed displayed is based on the download speeds of at least 50% of customers at peak time (8pm to 10pm). Fibre/cable services at the postcode are subject to availability and may differ between properties within a postcode. Speeds can be affected by a range of technical and environmental factors. The speed at the property may be lower than that listed above. You can check the estimated speed and confirm availability to a property prior to purchasing on the broadband provider's website. Providers may increase charges. The information is provided and maintained by Decision Technologies Limited. **This is indicative only and based on a 2-person household with multiple devices and simultaneous usage. Broadband performance is affected by multiple factors including number of occupants and devices, simultaneous usage, router range etc. For more information speak to your broadband provider.
Map data ©OpenStreetMap contributors.
