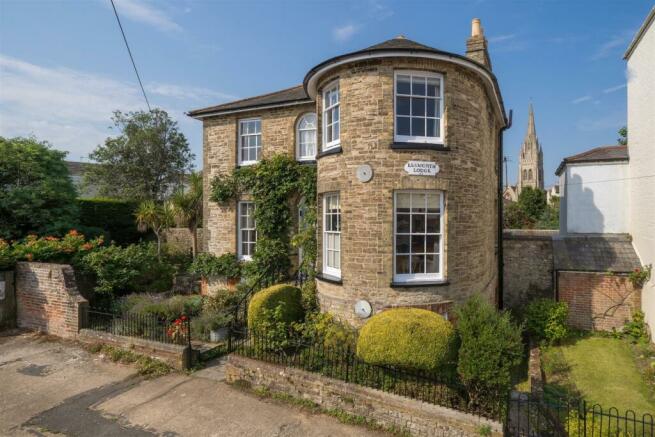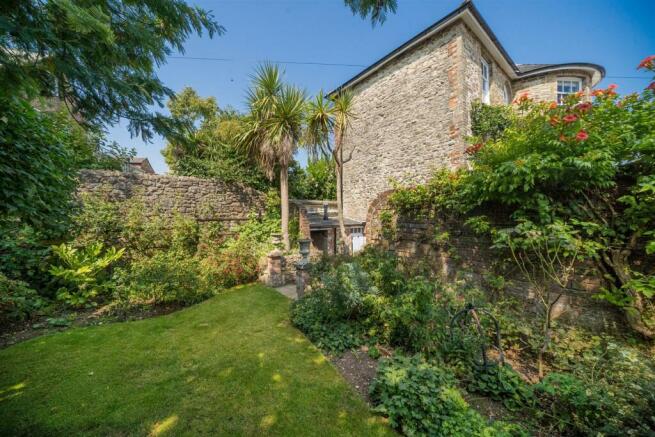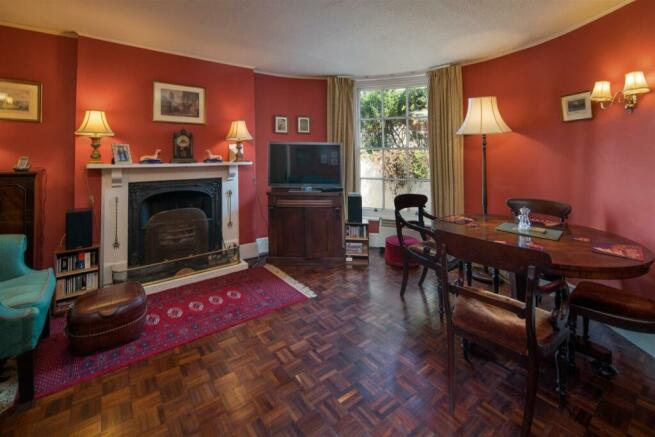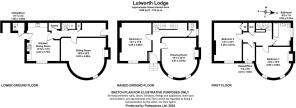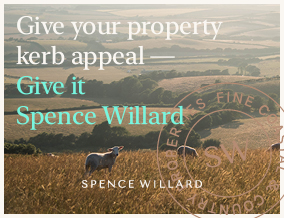
Ryde, Isle of Wight

- PROPERTY TYPE
Detached
- BEDROOMS
3
- BATHROOMS
1
- SIZE
1,830 sq ft
170 sq m
- TENUREDescribes how you own a property. There are different types of tenure - freehold, leasehold, and commonhold.Read more about tenure in our glossary page.
Freehold
Key features
- FULL OF CHARACTER
- OFF ROAD PARKING
- TUCKED AWAY IN A CENTRAL POSITION
- BEAUTIFUL WALLED GARDENS
- SEA VIEWS
Description
This attractive Grade II Listed period home has distinctive semi-conical roof above bow fronted stone elevations clad with a climbing wisteria and set behind wrought iron gates leading to secluded gardens at the rear. Arranged over three floors the accommodation combines period character with light, well proportioned reception rooms all displaying exceptional original features including deep skirting boards, ceiling alcove and doors and sash windows. There are two excellent bow fronted reception rooms in addition to three bedrooms and a kitchen connected to a garden on the lower ground floor. There is scope for some modernisation but the house provides a wonderful and historic interior within this peaceful yet convenient setting. There is off road parking for two cars outside of the property and further outbuilding/stores providing utility and storage space. Constructed in approximately 1831 it is believed that the timbers forming the structure of the main reception rooms were made from English Oak timbers reclaimed from one of many boats decommissioned in the 1830’s and therefore potentially dates back to the Battle of Trafalgar.
Lulworth Lodge provides the ultimate in convenience for access to Ryde School, which is approximately 100 metres away, whilst also benefitting from being within easy reach of the town centre and a short walk from fast passenger ferry and Hovercraft services to Portsmouth and Southsea (crossing times of 12 and 20 minutes) with onward train connections to London. Ryde has a range of restaurants, cafes and shops as well as a marina and an excellent sandy beach popular with swimmers and kite surfers. Appley Beach is known for its long sandy bay and parkland ideal for spending time on the family friendly beach and for walks either to Ryde or east to Seaview and the beautiful Priory Bay. The popular Dell Café is perched overlooking the water enjoying a fantastic westerly aspect and great sunsets.
Accommodation
Ground Floor
Entrance
Attractive stone steps with black wrought iron banister rise to a recently repainted timber door in duck egg green colour with original pull door bell.
Entrance Hallway
With high ceilings and space for hanging coats and cloaks below the door bell.
Bedroom 3 / Reception
A double bedroom with high ceilings, deep skirting boards and sash window overlooking the front.
Sitting Room
With exposed wooden floor boards and sash windows within the bow overlooking the front garden. Ornate ceiling rose and fire place with grate.
W.C.
With wall mounted wash basin and sash window to the side aspect.
Lower Ground Floor
With side entrance from the garden on both sides the lower ground floor comprises kitchen with direct access to a sunny south facing flagstone courtyard and garden. The kitchen/breakfast room has plenty of light with a sash window overlooking the front. The kitchen is filled with character comprising a range of timber fronted storage units with 1.5 bowl stainless steel sink with mixer tap over and Bosch four ring gas hob within an inglenook. There is a mid level oven and grill and space and plumbing for a dishwasher, fridge and freezer. Pantry cupboard with a range of built in shelving.
Living/Dining Room
An attractive room with block parquet flooring, open fire and sash window overlooking the front aspect. Plenty of space for a dining table and seating area as it is currently arranged.
Outside
Set within the original walls the gardens of Lulworth Lodge are quite special providing a private and very tranquil setting. There are well stocked beds, a climbing rose and specimen trees including a large Mimosa and two Palms. There is a versatile courtyard laid with flagstones with store and cupboard housing washing machine and wall mounted gas boiler while the front gardens provide a particularly attractive approach to the house with deep Lavendar beds and sculpted hedging. There is side access on the Northern elevation where a raised lawn, garden store and planted beds are found.
First Floor
Stairs with hand carved banister rise to first floor with high ceilings and a landing containing airing cupboard and high level storage.
Bedroom 1
The first floor comprises two double bedrooms, one within the deep bow front and sash windows enjoying far reaching views to The Solent and mainland beyond. This stunning room has the original fire place.
Bedroom 2
A generous double bedroom with high level storage cupboard and views over the front aspect.
Bedroom 3/Study
Single room, currently arranged as a study.
Bathroom
A modern suite with panelled bath and shower over. Vanity unit wash basin, heated towel rail and W.C.
Services
Mains electric, gas, water and drainage, the property is heated via gas fired boiler located in the out building and delivered via radiators.
Parking
Parking is available for at least two cars in the large space opposite the property and the owner of Lulworth Lodge has an unrestricted right of way to pass along the mews lane and area in front of the garages.
Miscellaneous
The property and grounds are listed Grade II.
Tenure
The property is offered Freehold, with the parking area as leasehold with the remainder of a 999 year lease from 1844.
Council Tax
Band D
Postcode
PO33 2PZ
Viewings All viewings will be strictly by prior arrangement with the sole selling agents Spence Willard.
Important Notice
1. Particulars: These particulars are not an offer or contract, nor part of one. You should not rely on statements by Spence Willard in the particulars or by word of mouth or in writing (“information”) as being factually accurate about the property, its condition or its value. Neither Spence Willard nor any joint agent has any authority to make any representations about the property, and accordingly any information given is entirely without responsibility on the part of the agents, seller(s) or lessor(s). 2. Photos etc: The photographs show only certain parts of the property as they appeared at the time they were taken. Areas, measurements and distances given are approximate only. 3. Regulations etc: Any reference to alterations to, or use of, any part of the property does not mean that any necessary planning, building regulations or other consent has been obtained. A buyer or lessee must find out by inspection or in other ways that these matters have been properly dealt with and that all information is correct. 4. VAT: The VAT position relating to the property may change without notice.
Brochures
Lulworth Lodge Brochure.pdf- COUNCIL TAXA payment made to your local authority in order to pay for local services like schools, libraries, and refuse collection. The amount you pay depends on the value of the property.Read more about council Tax in our glossary page.
- Band: D
- PARKINGDetails of how and where vehicles can be parked, and any associated costs.Read more about parking in our glossary page.
- Yes
- GARDENA property has access to an outdoor space, which could be private or shared.
- Yes
- ACCESSIBILITYHow a property has been adapted to meet the needs of vulnerable or disabled individuals.Read more about accessibility in our glossary page.
- Ask agent
Energy performance certificate - ask agent
Ryde, Isle of Wight
Add an important place to see how long it'd take to get there from our property listings.
__mins driving to your place
Your mortgage
Notes
Staying secure when looking for property
Ensure you're up to date with our latest advice on how to avoid fraud or scams when looking for property online.
Visit our security centre to find out moreDisclaimer - Property reference 33293004. The information displayed about this property comprises a property advertisement. Rightmove.co.uk makes no warranty as to the accuracy or completeness of the advertisement or any linked or associated information, and Rightmove has no control over the content. This property advertisement does not constitute property particulars. The information is provided and maintained by Spence Willard, Bembridge. Please contact the selling agent or developer directly to obtain any information which may be available under the terms of The Energy Performance of Buildings (Certificates and Inspections) (England and Wales) Regulations 2007 or the Home Report if in relation to a residential property in Scotland.
*This is the average speed from the provider with the fastest broadband package available at this postcode. The average speed displayed is based on the download speeds of at least 50% of customers at peak time (8pm to 10pm). Fibre/cable services at the postcode are subject to availability and may differ between properties within a postcode. Speeds can be affected by a range of technical and environmental factors. The speed at the property may be lower than that listed above. You can check the estimated speed and confirm availability to a property prior to purchasing on the broadband provider's website. Providers may increase charges. The information is provided and maintained by Decision Technologies Limited. **This is indicative only and based on a 2-person household with multiple devices and simultaneous usage. Broadband performance is affected by multiple factors including number of occupants and devices, simultaneous usage, router range etc. For more information speak to your broadband provider.
Map data ©OpenStreetMap contributors.
