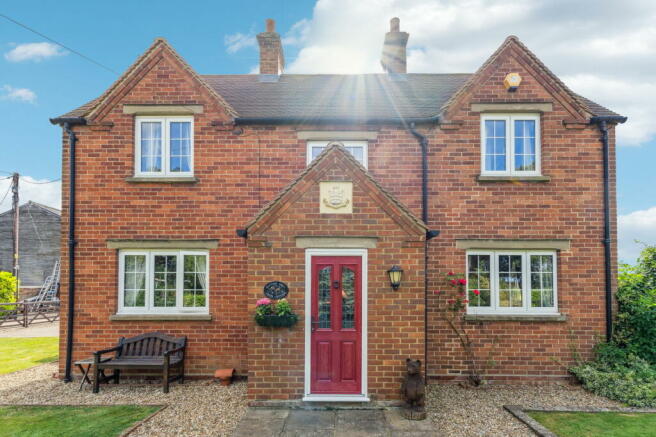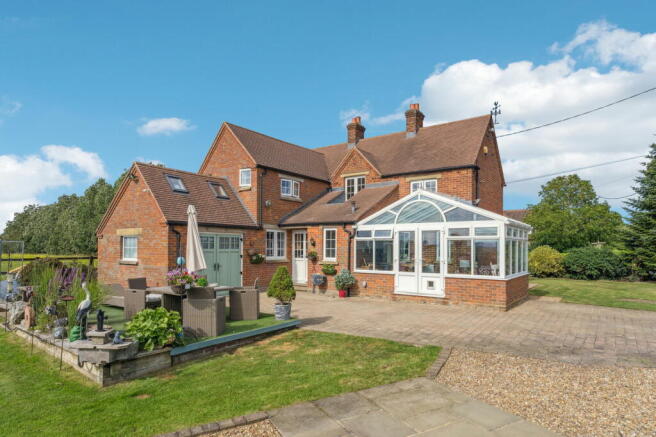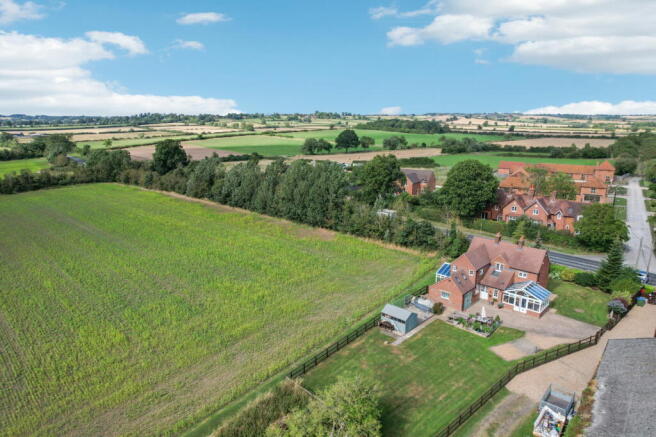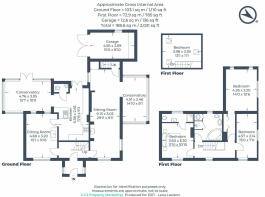Buckingham Road, Weedon, Aylesbury, HP22 4DP

- PROPERTY TYPE
Detached
- BEDROOMS
3
- BATHROOMS
2
- SIZE
2,031 sq ft
189 sq m
- TENUREDescribes how you own a property. There are different types of tenure - freehold, leasehold, and commonhold.Read more about tenure in our glossary page.
Freehold
Key features
- MODERN COUNTRY FARM HOUSE
- 2,031 SQ FT
- DETACHED
- GARAGE
- GATED DRIVEWAY FOR SEVERAL VEHICLES
- THREE / FOUR BEDROOMS
- COUNTRYSIDE VIEWS EXTENDING 3 MILES
- SOUTH WEST FACING GARDEN
- CLOSE TO ALL AMENITIES
- PLEASE QUOTE REF: LL0553 WHEN YOU ENQUIRE
Description
Lana Lawson Presents... This Picturesque 3 Bedroom Detached Country Home, Nestled in the Buckinghamshire Countryside at the foot of Weedon Village, with Panoramic Views, all within Easy Reach of the Most Renowned Schools in Buckinghamshire.
Entrance Porch | Entrance Hall | Cloakroom | Kitchen | Dining Room | Living Room | Two Conservatories | Three Bedrooms | Ensuite | Studio Office | Modern Bathroom | Wrap-around Southwest Facing Garden | Large Gated Driveway | Garage | Countryside Views |
Welcome to your dream home, where the timeless charm of a traditional farmhouse blends seamlessly with sophisticated modern finishes. Nestled at the foot of Weedon Hill with an idyllic backdrop, this exquisite residence promises a tranquil lifestyle amidst beautiful countryside walks, top-tier schools, and convenient access to local amenities and fast connections to London.
Exquisite Country Retreat Awaits at Weedon Hill
From the moment you enter the beautiful foyer, the harmonious fusion of rustic elegance and contemporary design captures your attention, setting the stage for the unique features throughout this 2,031 sq. ft. property. The expansive 30ft living area, characterised by its large log burner and floods of natural light from the triple aspect views and star gazing conservatory.
The open-concept layout of the kitchen masterfully intertwines the heart of the home with the inviting family room conservatory and sun-soaked outdoor patio. This traditional culinary haven, equipped with top-of-the-line appliances, shaker cabinetry, and a generous island, caters to the culinary enthusiast while providing a welcoming space for casual meals and vibrant conversations.
Every corner of this home has been meticulously curated, enveloping you in an ambiance of understated elegance. Soft neutral palettes, exquisite light fixtures, and refined accents create a sophisticated aesthetic that draws you in. The master suite is truly a sanctuary—large windows frame mesmerising views of the picturesque landscape, bathing the space in natural light and serving as the perfect retreat for unwinding at the end of a busy day.
This residence transcends the definition of a home; it embodies a lifestyle that embraces the tranquility of the countryside while offering the modern conveniences and style of today. Discover the perfect harmony of tradition and elegance—a true gem waiting to be explored.
Accommodation:
**Ground Floor:**
Upon entering, you are welcomed by an inviting entrance hallway that leads to a charming country-style dining room adorned with stone tiles and double-aspect views, enhanced by a traditional log burner. As you continue into the kitchen, you'll find an abundance of workspace complemented by sleek cabinets, a Rangemaster, and an American fridge/freezer. Renovated and extended, this kitchen boasts a unique and functional design, offering both practicality and aesthetic appeal.
Flow seamlessly into the conservatory, a versatile family room where cascading light creates a warm and inviting atmosphere. Double doors open onto the patio, creating an effortless indoor-outdoor living experience that’s perfect for gatherings. Adjacent to the kitchen, discover a convenient cloakroom and rear access to the driveway and garage, ensuring easy entry from those delightful country walks.
The heart of the home continues as you return to the entrance hall, leading you to the expansive 30ft lounge. Perfectly balanced with warmth and space, this cosy area centers around a large log burner; (that also supplies hot water and heating in the winter) The far end of this room opens into an open-aspect conservatory that serves as an idyllic snug, showcasing breathtaking views of the lush landscape. Access to a charming studio space above the garage—a perfect nook for a child’s bedroom or a tranquil home office—is just a small staircase away.
**First Floor:**
Ascend to a thoughtfully designed landing area that provides access to three generously sized bedrooms, as well as a beautifully appointed family bathroom. The principal bedroom features a thoughtful layout with fitted wardrobes and delightful views over rolling hills that are flooded with natural light. Two additional double bedrooms, one with ensuite offer double-aspect views, ensuring each member of the family enjoys a bright and airy space. The first floor is crowned with a stylish family bathroom, complete with a corner bath and a separate shower, all freshly updated to the highest standards.
Outdoor Oasis:
Step outside to discover your own private southwest-facing paradise, basking in sunlight while providing tranquil shaded areas for those who prefer a cool retreat. The impeccably landscaped grounds feature a spacious manicured lawn surrounded by mature trees, vibrant flower beds, and serene shrubs. The outdoor space is finished with a fabulous patio area—ideal for al fresco dining and entertaining against a backdrop of nature’s beauty.
Completing this idyllic residence is a single garage and ample parking on the driveway for both large and small vehicles—or even a boat! If you seek a spacious and peaceful country home, your search ends here with this breathtaking property at Weedon Hill.
**Don't miss the chance to experience this exquisite home—please see the video tour for a closer look!**
Situation and Schooling:
Weedon Hill is a particularly attractive hamlet on the outskirts of Weedon village, north of Aylesbury and south of Hardwick in the Aylesbury Vale district of Buckinghamshire. This Hamlet offers a charming setting and maintains a range of local amenities. The Five Elms is a well-regarded pub only a 20-minute walk away. Bucks County Show Ground is 1.8 miles. Aylesbury Waterside Theatre and its shopping precinct are less than 2 miles away. It is an attractive location for families and those seeking a peaceful countryside lifestyle. The area enjoys excellent transport links, with trains available from Leighton Buzzard, providing access to London Euston in approximately 30 minutes, and trains from Aylesbury taking 60 minutes into Marylebone. Access to major motorways is convenient, with the M1 25 miles away, the M40 27 miles, and the M25 20 miles away. Education options in the area are diverse and highly regarded. Weedon hill is in the catchment area for Whitchurch Combined School and the notable Aylesbury Grammar Schools. Other renowned institutions like Berkhamsted and Stowe are within easy reach.
(All times and distances are approximate).
AGENT'S NOTES:
***All viewings will be conducted by Lana Lawson; please quote REF LL0553 when you enquire.***
The property is serviced by LPG, during the winter; hot water and heating supplied via the stove burner in the lounge, standard electricity, water, and sewage.
While every care has been taken to prepare these particulars, they are for guidance purposes only. All measurements are approximate and are for general guidance purposes only. While every care has been taken to ensure their accuracy, they should not be relied upon, and potential buyers/tenants are advised to recheck the measurements. The floor plan should be used for indication purposes only. You are advised to take your measurements before purchasing the property.
The Anti-Money Laundering Regulations:
We are required by law to conduct Anti-Money Laundering (AML) checks on all parties involved in the sale or purchase of a property. We take the responsibility of this seriously in line with HMRC guidance in ensuring the accuracy and continuous monitoring of these checks. Our partner, Movebutler, will carry out the initial checks on our behalf. As a buyer, you will be charged a non-refundable fee of £30 (inclusive of VAT) per buyer for these checks. The fee covers data collection, manual checking, and monitoring. You will need to pay this amount directly to Movebutler and complete all Anti-Money Laundering (AML) checks before your offer can be formally accepted."
- COUNCIL TAXA payment made to your local authority in order to pay for local services like schools, libraries, and refuse collection. The amount you pay depends on the value of the property.Read more about council Tax in our glossary page.
- Band: F
- PARKINGDetails of how and where vehicles can be parked, and any associated costs.Read more about parking in our glossary page.
- Garage,Driveway,Gated
- GARDENA property has access to an outdoor space, which could be private or shared.
- Patio,Private garden
- ACCESSIBILITYHow a property has been adapted to meet the needs of vulnerable or disabled individuals.Read more about accessibility in our glossary page.
- Ask agent
Buckingham Road, Weedon, Aylesbury, HP22 4DP
Add your favourite places to see how long it takes you to get there.
__mins driving to your place
Your mortgage
Notes
Staying secure when looking for property
Ensure you're up to date with our latest advice on how to avoid fraud or scams when looking for property online.
Visit our security centre to find out moreDisclaimer - Property reference S1044253. The information displayed about this property comprises a property advertisement. Rightmove.co.uk makes no warranty as to the accuracy or completeness of the advertisement or any linked or associated information, and Rightmove has no control over the content. This property advertisement does not constitute property particulars. The information is provided and maintained by eXp UK, South East. Please contact the selling agent or developer directly to obtain any information which may be available under the terms of The Energy Performance of Buildings (Certificates and Inspections) (England and Wales) Regulations 2007 or the Home Report if in relation to a residential property in Scotland.
*This is the average speed from the provider with the fastest broadband package available at this postcode. The average speed displayed is based on the download speeds of at least 50% of customers at peak time (8pm to 10pm). Fibre/cable services at the postcode are subject to availability and may differ between properties within a postcode. Speeds can be affected by a range of technical and environmental factors. The speed at the property may be lower than that listed above. You can check the estimated speed and confirm availability to a property prior to purchasing on the broadband provider's website. Providers may increase charges. The information is provided and maintained by Decision Technologies Limited. **This is indicative only and based on a 2-person household with multiple devices and simultaneous usage. Broadband performance is affected by multiple factors including number of occupants and devices, simultaneous usage, router range etc. For more information speak to your broadband provider.
Map data ©OpenStreetMap contributors.




