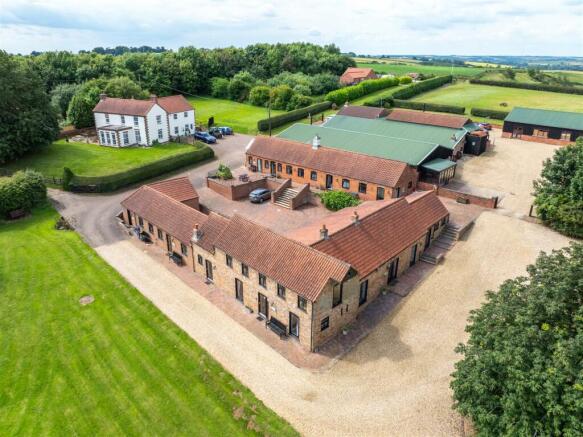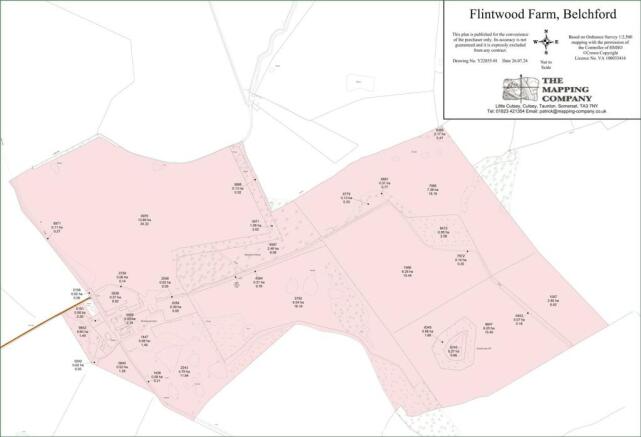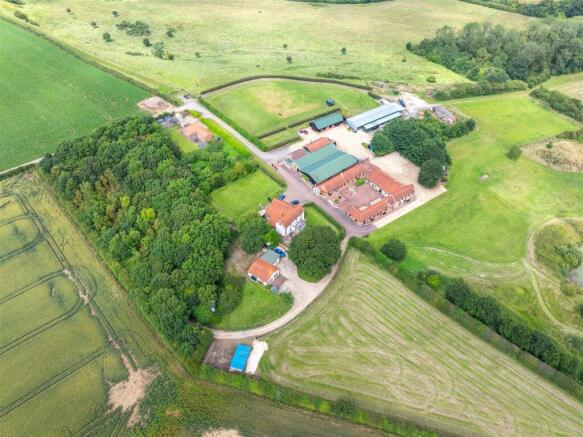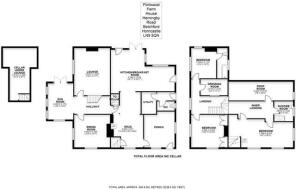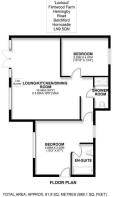Hemingby Road, Belchford

- PROPERTY TYPE
Detached
- BEDROOMS
4
- BATHROOMS
1
- SIZE
2,939 sq ft
273 sq m
- TENUREDescribes how you own a property. There are different types of tenure - freehold, leasehold, and commonhold.Read more about tenure in our glossary page.
Freehold
Key features
- Four Bedroom Detached Farmhouse
- 7 Holiday Cottages
- 1 Farm Cottage
- Separate Annex
- Expansive 147 Acre Holding
Description
Flintwood Farm comprises, the main farmhouse, a separate annex, 7 holiday cottages, 1 farm cottage and a range of buildings, all within the expansive 147 Acre holding. The property is surrounded by grassland, woodland, and serene lakes, providing a tranquil and idyllic setting.
Whether you’re looking to embrace the rural lifestyle, explore potential rental income opportunities, or simply enjoy the beauty of the countryside, this property has something for everyone.
Location - Lying in the Lincolnshire Wolds, a designated Area of Outstanding Natural Beauty, Belchford is a charming and popular village, offering a popular village pub and forming the hub of various Wolds walks, including the Viking Way. The village is situated approximately 4 miles (6 km) north of Horncastle which offers a wide range of services and amenities including shops, cafes, and primary, secondary and grammar schools.
The Farmhouse - The farmhouse, with its stunning recently renovated kitchen and views over the land offers 4 bedrooms, one en suite and spacious living areas. The property comprises: -
Ground Floor -
Kitchen/Breakfast Room - 5.16m x 7.91m (16'11" x 25'11" ) - Brand new fully fitted kitchen with built in appliances, and an open plan dining area featuring exposed brickwork and AGA (disconnected).
Lounge - 5.87m x 4.44m (19'3" x 14'6" ) - With decorative feature fireplace and wood burning stove.
Dining Room - 4.05m x 4.44m (13'3" x 14'6" ) - Featuring cast iron fireplace and dual aspect windows.
Sun Room - 4.50m x 3.17m (14'9" x 10'4" ) - Solid oak floors, floor to ceiling windows and patio doors leading out on to the lawn.
First Floor -
Bedroom 1 - 4.05m x 4.44m (13'3" x 14'6") - With built in cupboard and large walk-in wardrobe area.
Bedroom 2 - 3.76m x 3.11m (12'4" x 10'2") - This bedroom has an open fireplace and offers a modern en suite with shower, sink, w/c and mermaid board throughout. Plus separate Dressing Room (2.01m x 3.37m).
Bedroom 3 - 2.35m x 8.01m (7'8" x 26'3") - Spacious room with built in wardrobes.
Family Shower Room - 2.51m x 2.34 (8'2" x 7'8") - Shower cubicle, mermaid board, sink with fitted unit w/c.
Bedroom 4 - 2.34m x 8.01 (7'8" x 26'3") - Low ceiling expansive space suitable for 4th bedroom.
Outside - The farmhouse has a separate driveway with ample parking. The gardens and grounds are predominantly laid to lawn, with a shelter belt of trees and an orchard to the rear.
The Annex - The detached annex is accessed via a separate driveway, and overlooks the acre paddock to the west of the holding. The annex has recently been renovated and briefly comprises 2 bedrooms, 2 bathrooms and a spacious open plan lounge/kitchen diner.
Holiday Cottages - The range of traditional buildings on the farm have been converted to provide 7 individual holiday lets with shared courtyard area and space for parking. Known as ‘Poachers Hideaway’ the cottages benefit from a range of unique selling points offered by the location and facilities on the farm itself and they have bookings throughout the season. The cottages are known as:
Viking Cottage – Sleeps 2 – 44.7M2 (480 Ft2) - 1 Bedroom, Lounge/Diner, Kitchen, Bathroom.
Bluebell Cottage – Sleeps 2 – 43.4M2 (467 Ft2) - 1 Bedroom, Lounge/Diner, Kitchen, Bathroom
The Granary – Sleeps 8 – 118.8M2 (1278 Ft2) - 3 Bedrooms, Kitchen Dining Area, Bathroom, Shower Room, First Floor Lounge.
Shire Horse Barn – Sleeps 7 – 108M2 (1163 Ft2) - 3 Bedroom, ensuite, Kitchen/Diner, Lounge, Bathroom.
Tack Room – Sleeps 3 – 38M2 (409 Ft2) - 1 Bedroom, Lounge/Diner, Kitchen, WC, Shower.
Betty Hutton Cottage – Sleeps 2 – 65.8M2 (708 Ft2) - 1 Bedroom, Lounge/Diner, Kitchen, Bathroom.
Juice Trump Cottage – Sleeps 4 – 61.2M2 (659 Ft2) - 2 Bedroom, Lounge/Diner, Kitchen, Bathroom.
Farm Cottages - Located to the north of the main yard area is a semi detached farm cottage ‘Livery Cottage’. The cottage has previously been occupied under an Assured Shorthold Tenancy (AST) to farm workers but is currently unoccupied. Occupancy is restricted to agricultural workers on account of the conditions stipulated in the deed of grant over the farm access road.
‘Livery Cottage’ - 113M2 (1216 Ft2) - 3 Bedrooms, 2 Kitchens, 2 Lounge areas, 3 Bathrooms.
Outbuildings - Flintwood Farm offers a range of useful buildings benefiting from a range of uses.
Main Building – Mixed Use – Approx. 457M2 (4920 Ft - Located centrally in the yard area the main building benefits from permission for mixed use being; agricultural storage area and laundry room, in addition to educational area and 2 no. classrooms and a lounge. The building benefits from both water and electricity connections and is constructed of part block and brick with wooden panel cladding and sheet metal roof.
Workshop – Approx.125M2 (1340 Ft2) - Part brick, part wooden panelled walls with corrugated tin sheet roofing and concrete floor. The building is also fitted with uPVC windows, pedestrian doors and vehicular access. Main power is also collected to the workshop.
Livestock Building – Approx. 278M2 (2990 Ft2) This - a scheme of improvements, funded by grant aid (FiPL), to create 7 individual block construction loose boxes/stables and concrete flooring. Corrugated sheet cladding to the roof and 3 sides, with open front, lean-to (approx. 75m2) and several barrier and 5-bar gates.
Land - The land predominantly Permanent Pasture and extends to approximately 59.57 hectares (147 acres). It is classified as being predominantly Grade lll Agricultural Land Classification Maps as historically published by the Ministry of Agriculture, Fisheries and Food. The land is generally free draining. There are some land drains in places. The soils are identified by the Soil Survey of England and Wales as being from the Wickham 2 association which are described as slowly permeable seasonally wet slightly acid but base-rich loamy and clayey soils. Over much of this association the land is used for and
grassland, leys and some cereals. All of the land lies within a Nitrate Vulnerable Zone. In addition to the grassland, Flintwood Farm also benefits from a range of lakes and wetland scrapes.
Countryside Stewardship Scheme - The farm is entered into an Entry Level/Higher Level Countryside Stewardship (CS) Agreement which has been extended. The current Agreement has a start date of 01/10/2012 and an end date of 30/09/2028 and generates in the region of £14,000 per annum. Details of the Agreement can be provided upon request by the Joint Selling Agents. Also in place is a CS Capital Grant agreement expiring on 30/09/2026. This standalone Capital Grant is for a total of 6440 meters of ‘sheep netting’ fencing (FG2) to enclose the principal grass fields.
Grant Scheme – Farming In Protected Landscapes (Fi - The ‘Livestock Building’ as referred to in these Particulars of Sale is the subject of a diversification project funded by Lincolnshire County Council via the FiPL scheme. The capital infrastructure works relating to building conversion for a rare breed housing facility must be maintained for 5-years from completion (April 2023). The responsibility for maintenance and use will be passed to the purchaser.
A grant was also awarded (July 2023) for creation of a lake by rejuvenating existing wetland/pond areas to create a larger, wildlife focused, lake. Planning Permission for the lake has been obtained (24/02/23), however the grant has not been claimed nor works started. Full details available from the joint selling agents.
Schedule Of Areas & Land Use - Please see attached Particulars of Sale.
Wayleaves/Easements And Rights Of Way - The land is offered for sale subject to all existing rights, subject to and with the benefit of existing rights of way whether public or private, light, support, drainage, water and electricity supplies and other rights, easements and wayleaves whether referred to or not in these particulars. Please note that there is a right of way (Bridleway) through the farm. There is a high pressure gas pipeline crossing the southern end of the farm. The access road to the farm (shown shaded brown on the enclosed plan) is not owned and subject to a deed of grant for a right of way for agricultural purposes and
holiday home accommodation only. The grantors of this right of way are willing to discuss extending the permitted uses if required by a new purchaser. Further details from the agents.
Boundaries - The buyer(s) shall be deemed to have full knowledge of all boundaries and neither the Sellers, nor the Joint Selling Agents will be responsible for defining the boundaries or their ownership
Outgoings - A General Drainage Charge of £625 for the current year is payable to the Environment Agency.
Services - Mains water and electric are connected to all the residential properties. Foul drainage is to a single private system. The Farmhouse has oil fired central heating and a private drainage system. The Annex and The Holiday Cottages benefit from oil fired central heating systems. The Farm Cottage is fitted with electric storage heaters and 2 x log burners. The Main Building and Workshop both benefit from
a mains electricity connection. Mains water is also connected to the Main Building and Livestock Building. There are no irrigation rights included with the sale.
Subsidy Schemes - The agricultural land has been included in claims for the Basic Payment Scheme. The delinked payments will be retained by the outgoing owner and are not included in the freehold sale.
Method Of Sale - The land is offered for sale by private treaty as a whole with the benefit of vacant possession upon completion.
Tenure & Possession - The property is freehold and registered under Land Registry Title Numbers: LL256333, LL256332, LL256331, LL256330, LL256329, LL256328 and LL203880. Mineral, timber and sporting rights are all included with the freehold in so far as they are owned, subject to any statutory exclusions.
Vat - It is understood that none of the land is elected for VAT.
Local Planning Authority - East Lindsey District Council.
Buyer Identity Check - Prospective buyers will be required to provide the necessary identification for the purposes of the Anti-Money Laundering Regulations.
Plans & Areas - These have been prepared as carefully as possible. The plans and photographs are for illustrative purposes only and although they are believed to be correct their accuracy cannot be guaranteed. The photographs were taken in July 2024.
Viewing - Strictly by appointment via the Joint Selling Agents.
Joint Selling Agents - Perkins George Mawer & Co, Corn Exchange Chambers, Queen Street, Market Rasen, Lincolnshire, LN8 3EH. T: E:
Willsons, 16 Algitha Road, Skegness, Lincolnshire PE25 2AQ T: E: j.
Brochures
Brochure v.2 - Flintwood Farm, Belchford, LincolnsBrochure- COUNCIL TAXA payment made to your local authority in order to pay for local services like schools, libraries, and refuse collection. The amount you pay depends on the value of the property.Read more about council Tax in our glossary page.
- Ask agent
- PARKINGDetails of how and where vehicles can be parked, and any associated costs.Read more about parking in our glossary page.
- Yes
- GARDENA property has access to an outdoor space, which could be private or shared.
- Yes
- ACCESSIBILITYHow a property has been adapted to meet the needs of vulnerable or disabled individuals.Read more about accessibility in our glossary page.
- Ask agent
Energy performance certificate - ask agent
Hemingby Road, Belchford
Add an important place to see how long it'd take to get there from our property listings.
__mins driving to your place
Get an instant, personalised result:
- Show sellers you’re serious
- Secure viewings faster with agents
- No impact on your credit score
Your mortgage
Notes
Staying secure when looking for property
Ensure you're up to date with our latest advice on how to avoid fraud or scams when looking for property online.
Visit our security centre to find out moreDisclaimer - Property reference 33293396. The information displayed about this property comprises a property advertisement. Rightmove.co.uk makes no warranty as to the accuracy or completeness of the advertisement or any linked or associated information, and Rightmove has no control over the content. This property advertisement does not constitute property particulars. The information is provided and maintained by Willsons, Alford. Please contact the selling agent or developer directly to obtain any information which may be available under the terms of The Energy Performance of Buildings (Certificates and Inspections) (England and Wales) Regulations 2007 or the Home Report if in relation to a residential property in Scotland.
*This is the average speed from the provider with the fastest broadband package available at this postcode. The average speed displayed is based on the download speeds of at least 50% of customers at peak time (8pm to 10pm). Fibre/cable services at the postcode are subject to availability and may differ between properties within a postcode. Speeds can be affected by a range of technical and environmental factors. The speed at the property may be lower than that listed above. You can check the estimated speed and confirm availability to a property prior to purchasing on the broadband provider's website. Providers may increase charges. The information is provided and maintained by Decision Technologies Limited. **This is indicative only and based on a 2-person household with multiple devices and simultaneous usage. Broadband performance is affected by multiple factors including number of occupants and devices, simultaneous usage, router range etc. For more information speak to your broadband provider.
Map data ©OpenStreetMap contributors.
