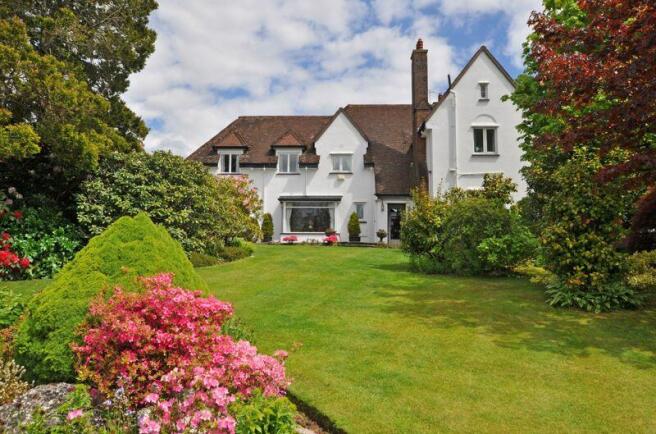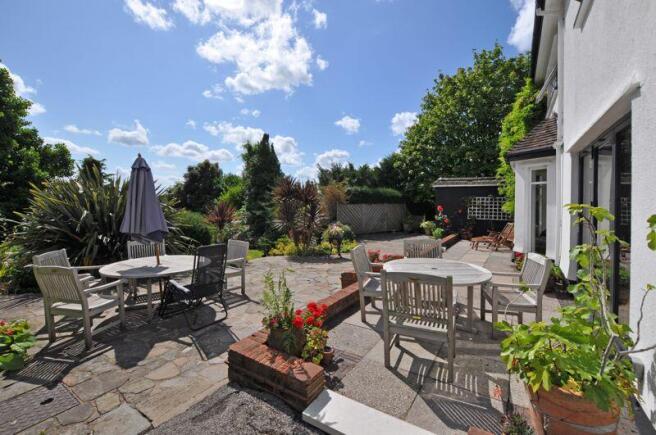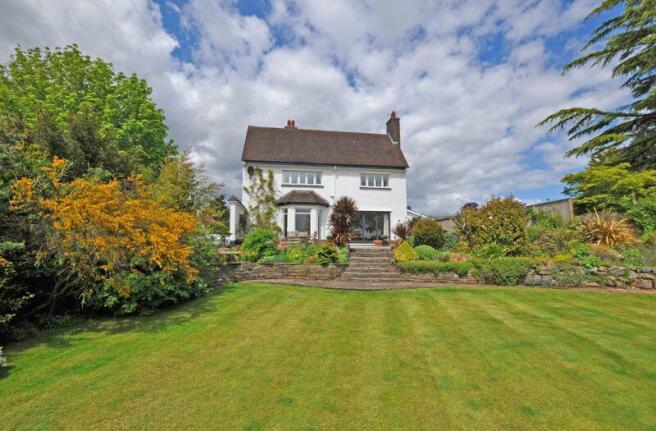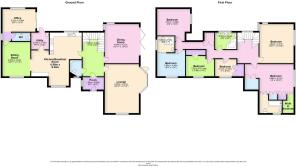
Exceptional Period Residence, Glasllwch Lane, Newport

- PROPERTY TYPE
Detached
- BEDROOMS
6
- BATHROOMS
3
- SIZE
Ask agent
- TENUREDescribes how you own a property. There are different types of tenure - freehold, leasehold, and commonhold.Read more about tenure in our glossary page.
Freehold
Key features
- EXCEPTIONAL PERIOD RESIDENCE
- OUSTANDING GROUNDS OF APPROX. 1 ACRE
- CLOSE TO M4 & CITY CENTRE TRAIN STATION
- STUNNING VIEWS
- SIX BEDROOMS
- THREE BATHROOMS
- FOUR RECEPTION ROOMS
- FAMILY KITCHEN & UTILITY
- DOUBLE GARAGE & SWEEPING DRIVEWAY
- SYMPATHETICALLY UPGRADED
Description
Westover is situated on the west side of Newport approximately half way down Glasllwch Lane with a detached double garage close to the lane. A long driveway follows the stunning front garden and leads up to the residence. A superb, second lawned garden is located to the side with a sun terrace and exceptional views. The property is entered via a porch to a feature period hallway with cloakroom and two well proportioned reception rooms off. Past the family kitchen/ breakfast-room is a utility room, WC, sitting room and office/playroom. To the first floor are six bedrooms and three bathrooms with outstanding views to many aspects including over the Bristol Channel and the North Somerset coast.
Porch
Via a solid oak original front door with original quarry tiled floor and double glazed window to the side.
Hallway
Attractive glass panel door with Georgian style sidelights leading to an imposing central hallway with the original solid oak panel staircase featuring east facing double glazed window, solid oak flooring, deep storage under stairs cupboard, original plate rack, double radiator and solid oak doors leading to;
Cloakroom
Comprising high level Vernon Tutbury WC with basin/vanity, solid oak flooring, single radiator, double glazed window.
Lounge
19' 9'' x 13' 9'' (6.02m x 4.19m)
Excellent sized lounge featuring south facing double glazed bay window with door leading to sun terrace, views of the Bristol Channel and large picture window to the west, overlooking mature front garden and lawns. Original solid oak floor, coving, feature white marble fireplace, recessed original display units to either side of the fireplace, double panel radiator.
Dining Room
16' 0'' x 13' 9'' (4.87m x 4.19m)
With triple aspect windows- double glazed bifold doors leading to the sun terrace, original solid oak flooring, ornate coving, two panel radiators and two double glazed corner windows.
Kitchen Breakfast-Room
21' 6'' x 21' 0'' (6.55m x 6.40m) max.
Spacious family kitchen with attractive wall and base units, roll top work surfaces, tiled surrounds, inset one and a half drainer sink unit with mixer tap, waste disposal unit, exposed brick feature wall housing a range and separate stove, Black African slate floor, inset American double fridge/freezer, dishwasher. East facing double glazed window. Large double glazed west facing bay window with seating area providing fabulous views over the garden and on up to Machen.
Utility Room
Black African slate floor, single radiator, Belfast sink, high level cupboards, plumbing for washing machine and dryer, glazed Georgian door to rear.
Sitting Room
14' 0'' x 11' 3'' (4.26m x 3.43m)
Double glazed west facing window, wood flooring, panelled radiator.
WC
Comprising low level white WC, wash hand basin, single radiator, extractor fan.
Office
13' 3'' x 9' 3'' (4.04m x 2.82m)
Bright, airy room with double radiator, large double glazed window to the east and south facing French doors leading out to the courtyard.
First Floor Landing
Large airing cupboard, pull down drop steps to large fully boarded attic offering substantial storage and potential for attic conversion, double panelled radiator.
Bedroom 1
20' 0'' x 12' 0'' (6.09m x 3.65m)
Double glazed south facing window with panoramic views extending over the Bristol channel and the North Somerset Coast, under eaves storage, fitted wardrobes, double radiator. Walk in wardrobe fitted with hanging space and shelving, panel radiator.
En-Suite
Vernon Tutbury suite and tiles comprising bath, basin and WC, fitted storage cabinet, double glazed West facing window, single panel radiator.
Bedroom 2
16' 0'' x 13' 9'' (4.87m x 4.19m)
Fitted wardrobes, triple aspect double glazed windows with views to the south, east and north, double radiator.
Bedroom 3
13' 3'' x 9' 3'' (4.04m x 2.82m)
Double glazed south facing window, double radiator.
Bedroom 4
11' 3'' x 9' 3'' (3.43m x 2.82m)
Double glazed west facing window with views towards Machen, loft access hatch, double radiator.
En-Suite Shower Room
White suite comprising low level WC, basin, Carerra marble tiles to the shower enclosure and floor north facing double glazed window with views toward Twmbarlwm, panelled radiator.
Bedroom 5
11' 6'' x 8' 3'' (3.50m x 2.51m)
Double glazed west facing window with views towards Machen, panelled radiator, closet.
Bedroom 6
8' 9'' x 7' 0'' (2.66m x 2.13m)
Double glazed west facing window with views towards Machen, panelled radiator, double doors leading to a large closet.
Family Bathroom
Double glazed window to the East with views towards the Gaer fort, feature radiator/towel rail, white suite comprising sink, bidet, WC, corner bath with shower over fully tiled walls and floor.
Grounds
Stunning sweeping lawns, outstanding mature borders, rockeries, ponds, large sun terrace with panoramic views, large double garage with electronic doors, greenhouse and garden shed can all be found nestled in this one acre property.
Brochures
Property BrochureFull Details- COUNCIL TAXA payment made to your local authority in order to pay for local services like schools, libraries, and refuse collection. The amount you pay depends on the value of the property.Read more about council Tax in our glossary page.
- Band: H
- PARKINGDetails of how and where vehicles can be parked, and any associated costs.Read more about parking in our glossary page.
- Yes
- GARDENA property has access to an outdoor space, which could be private or shared.
- Yes
- ACCESSIBILITYHow a property has been adapted to meet the needs of vulnerable or disabled individuals.Read more about accessibility in our glossary page.
- Ask agent
Energy performance certificate - ask agent
Exceptional Period Residence, Glasllwch Lane, Newport
Add an important place to see how long it'd take to get there from our property listings.
__mins driving to your place
Get an instant, personalised result:
- Show sellers you’re serious
- Secure viewings faster with agents
- No impact on your credit score
Your mortgage
Notes
Staying secure when looking for property
Ensure you're up to date with our latest advice on how to avoid fraud or scams when looking for property online.
Visit our security centre to find out moreDisclaimer - Property reference 10987529. The information displayed about this property comprises a property advertisement. Rightmove.co.uk makes no warranty as to the accuracy or completeness of the advertisement or any linked or associated information, and Rightmove has no control over the content. This property advertisement does not constitute property particulars. The information is provided and maintained by Crook & Blight, Newport. Please contact the selling agent or developer directly to obtain any information which may be available under the terms of The Energy Performance of Buildings (Certificates and Inspections) (England and Wales) Regulations 2007 or the Home Report if in relation to a residential property in Scotland.
*This is the average speed from the provider with the fastest broadband package available at this postcode. The average speed displayed is based on the download speeds of at least 50% of customers at peak time (8pm to 10pm). Fibre/cable services at the postcode are subject to availability and may differ between properties within a postcode. Speeds can be affected by a range of technical and environmental factors. The speed at the property may be lower than that listed above. You can check the estimated speed and confirm availability to a property prior to purchasing on the broadband provider's website. Providers may increase charges. The information is provided and maintained by Decision Technologies Limited. **This is indicative only and based on a 2-person household with multiple devices and simultaneous usage. Broadband performance is affected by multiple factors including number of occupants and devices, simultaneous usage, router range etc. For more information speak to your broadband provider.
Map data ©OpenStreetMap contributors.








