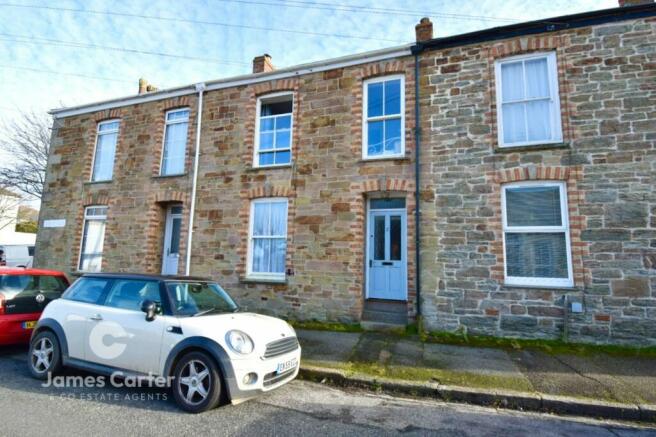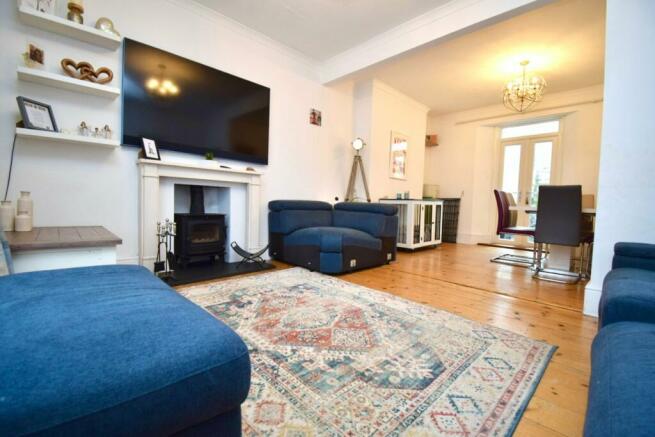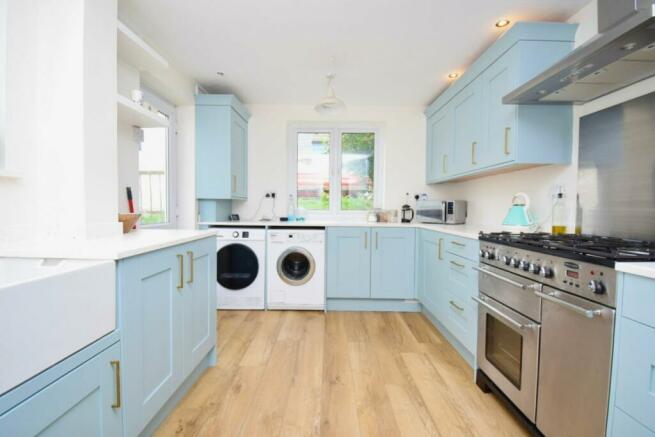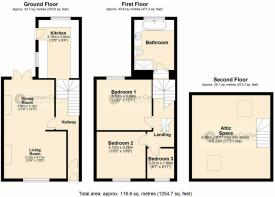Albany Place, Falmouth, TR11

- PROPERTY TYPE
Character Property
- BEDROOMS
3
- BATHROOMS
1
- SIZE
Ask agent
- TENUREDescribes how you own a property. There are different types of tenure - freehold, leasehold, and commonhold.Read more about tenure in our glossary page.
Freehold
Key features
- Period Town House
- Sought After Location
- Open Plan Living Room/Diner
- Attic Room
- Three Bedrooms
- Double Glazing
- Gas Central Heating
- Recently Upgraded Kitchen
Description
An opportunity to purchase a fantastic stone faced period townhouse located within a small terrace of just four properties. This period home is located within Albany Place, a small terrace of houses situated off Albany Road, Falmouth. The location provides easy access to Falmouth town with it's wide variety of shops and amenities. The property is also ideally located for access to Primary and secondary schooling which are all within walking distance. The nearby railway station at Penmere is less than a third of a mile away, whilst the Woodlane University campus and the Falmouth Marine school are both within a five minute walk from the property.
The property is presented to a high standard and provides a very comfortable standard of living throughout. As you enter the property there is a lovely entrance hallway that provides access to a light and airy open plan dual aspect living room/dining room, this room having exposed timber floorboards, a focal point wood burning stove and French doors that open to the rear garden. At the rear of the property there is a larger than average and recently fitted ' Country Living Whitstable' luxury kitchen with integrated appliances and Copper Fleck Minerva Worktops. The first floor provides three bedrooms, two of these being generous double bedrooms plus a large bathroom featuring a four piece modern suite. A further staircase from the split level landing area provides access to a sizeable, light and airy attic room with exposed timber beams.
Externally there is a lovely enclosed garden, this featuring a lower courtyard area and an upper area of lawned garden, there is also a further decked terrace to the rear that provides an additional seating area.
The property also benefits from double glazing and gas central heating.
A lovely recently upgraded period townhouse and an opportunity not to be missed. A viewing is very highly advised.
Entrance Vestibule
Part glazed timber door to the front with glazed panel over, exposed timber floorboards, access through to the entrance hallway.
Entrance Hallway
Part turn stairs ascending to the split level first floor landing, timber handrail and balustrade, stripped timber doors to understairs storage cupboards, radiator, timber panel door through to the living room and dining room.
Living /Dining Room
A stunning light and airy open plan dual aspect living space that benefits from natural light from both the front and rear.
Living Area: 3.15m x 4.17m (10' 4" x 13' 8") The living area has a double glazed window set to the front, fitted window seat/locker under, focal point wood burning stove set on a slate hearth with timber surround, exposed timber flooring throughout, tv socket, open access through to the dining area.
Dining Area: 3.12m x 3.56m (10' 3" x 11' 8") The dining area has French doors that open to the rear slate laid terrace, exposed timber floorboards, chimney breast with recess to sides. radiator.
Kitchen/ Breakfast Room
2.84m x 3.79m (9' 4" x 12' 5") The kitchen has recently been upgraded and now features a 'Country Living Whitstable' fitted kitchen that is finished in duck egg blue, these newly fitted units having inset magic corner to one side, they also benefit from cushion closing whilst there are also 'Copper Fleck Minerva' low profile working surfaces over with matching upstands, Inset Butler style sink set to one side, integrated appliances including a fridge freezer and dishwasher, recess space for range style cooker, wall mounted gas boiler set within a matching wall unit, double glazed windows to the side and rear, double glazed door opening to the rear gardens, oak effect flooring, inset ceiling spotlights.
Landing
A traditional split level landing with timber handrail and balustrade, lower landing area providing access to the bathroom, whilst the upper landing providing access to the three bedrooms and additional stairwell to the attic room.
Bedroom One
3.10m x 3.68m (10' 2" x 12' 1") A generous double bedroom that is set to the rear of the property. double glazed sash window to the rear, radiator, coved ceiling.
Bedroom Two
3.12m x 3.28m (10' 3" x 10' 9") A further double bedroom, this time being set to the front of the property. Double glazed sash window to the front with views out over the surrounding area, radiator, coved ceiling.
Bedroom Three
1.80m x 2.01m (5' 11" x 6' 7") A single bedroom set to the front of the property. Double glazed sash window to the front with views out over the surrounding area, radiator, coved ceiling.
Bathroom
An unusually spacious light and airy well appointed bathroom that comprises a four piece modern suite. The bathroom comprises a Villeroy and Boch bath that is set within a tiled surround with chrome central tap, separate shower enclosure with glazed screen and door, Mira chrome mixer shower over and inner tiled walling, Villeroy and Boch wash hand basin set on vanity style unit with tiled surrounds, low level w.c, tiled flooring, heated towel rail, inset ceiling spotlights, double glazed windows to both the side and rear.
Attic Room
5.23m x 5.56m (17' 2" x 18' 3") Measured in to the eaves. A fantastic addition to the home and a room that could be used for a number of purposes. A light and airy space that benefits from Velux windows to both the front and rear, the Velux to the front providing some views over Falmouth towards Flushing in the distance. This room currently houses a double bed, however it would also make an ideal studio or home office if required. Exposed timber beams, oak effect flooring.
Garden
The property benefits from a lovely enclosed rear courtyard garden. The lower courtyard area can be accessed directly from either the dining area or the kitchen. This lower terrace has been laid to slate paving and enjoys a high degree of privacy, granite steps then provide access to the main area of garden. The main area of garden has been laid to lawn wit an upper decked terrace. There are also shrubs and plants set within beds to the side. Access can then be gained to the rear laneway via a pedestrian gateway.
Additional Information
Tenure - Freehold.
Services - Mains Gas, Electricity, Water And Drainage.
Council Tax - Band B.
- COUNCIL TAXA payment made to your local authority in order to pay for local services like schools, libraries, and refuse collection. The amount you pay depends on the value of the property.Read more about council Tax in our glossary page.
- Ask agent
- PARKINGDetails of how and where vehicles can be parked, and any associated costs.Read more about parking in our glossary page.
- Ask agent
- GARDENA property has access to an outdoor space, which could be private or shared.
- Yes
- ACCESSIBILITYHow a property has been adapted to meet the needs of vulnerable or disabled individuals.Read more about accessibility in our glossary page.
- Ask agent
Albany Place, Falmouth, TR11
Add your favourite places to see how long it takes you to get there.
__mins driving to your place
Your mortgage
Notes
Staying secure when looking for property
Ensure you're up to date with our latest advice on how to avoid fraud or scams when looking for property online.
Visit our security centre to find out moreDisclaimer - Property reference 28046676. The information displayed about this property comprises a property advertisement. Rightmove.co.uk makes no warranty as to the accuracy or completeness of the advertisement or any linked or associated information, and Rightmove has no control over the content. This property advertisement does not constitute property particulars. The information is provided and maintained by James Carter And Co, Falmouth. Please contact the selling agent or developer directly to obtain any information which may be available under the terms of The Energy Performance of Buildings (Certificates and Inspections) (England and Wales) Regulations 2007 or the Home Report if in relation to a residential property in Scotland.
*This is the average speed from the provider with the fastest broadband package available at this postcode. The average speed displayed is based on the download speeds of at least 50% of customers at peak time (8pm to 10pm). Fibre/cable services at the postcode are subject to availability and may differ between properties within a postcode. Speeds can be affected by a range of technical and environmental factors. The speed at the property may be lower than that listed above. You can check the estimated speed and confirm availability to a property prior to purchasing on the broadband provider's website. Providers may increase charges. The information is provided and maintained by Decision Technologies Limited. **This is indicative only and based on a 2-person household with multiple devices and simultaneous usage. Broadband performance is affected by multiple factors including number of occupants and devices, simultaneous usage, router range etc. For more information speak to your broadband provider.
Map data ©OpenStreetMap contributors.





