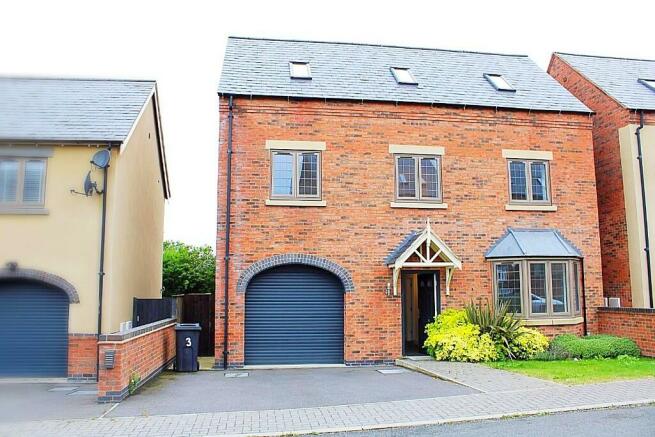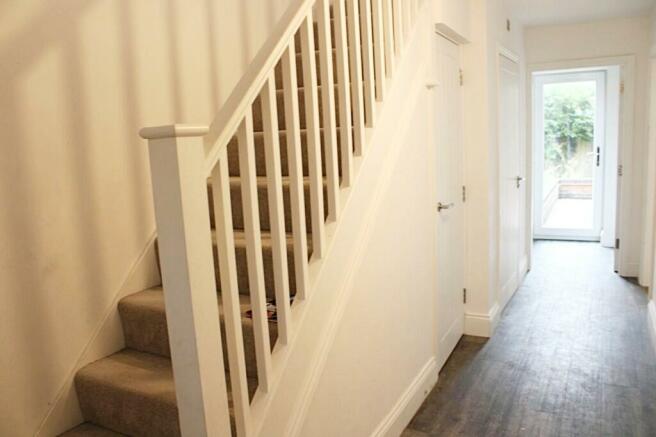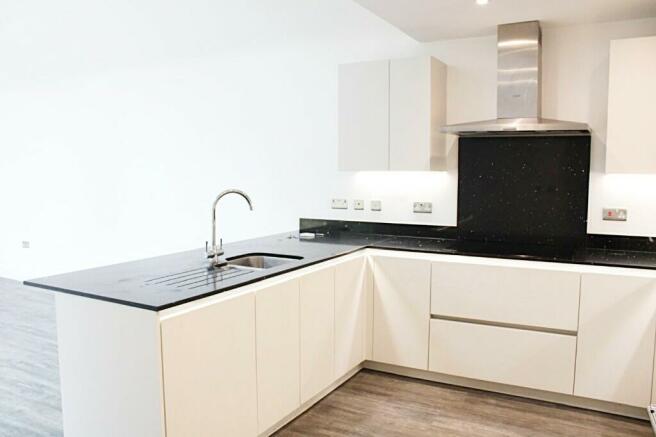Myring Close, Ashby-De-La-Zouch, Leicestershire, LE65

- PROPERTY TYPE
Detached
- BEDROOMS
5
- BATHROOMS
4
- SIZE
Ask agent
- TENUREDescribes how you own a property. There are different types of tenure - freehold, leasehold, and commonhold.Read more about tenure in our glossary page.
Freehold
Key features
- Five Bedrooms
- No Upper Chain
- Under floor Heating
- On Street parking and Off Road Parking
Description
Hannons Estate Agents are excited to list this stunning 4 bedroom family home. Build by Maruti Developments. The developer has a keen eye for detail and such this property internally and externally has been built to a stella standard. The property is set in a cul de sac with 8 other 4 and 5 bedroom property
The property on selective development on the cusp of Ashby - De - Zouch. Featuring a German Rotpunkt kitchen and utility designed by Sherwin Hall Kitchens, quartz worktops, splashbacks, LED lighting, and integrated BOSCH appliances. All bathrooms and en-suites have floor to ceiling tiling with Roca Gap sanitaryware and Bristan taps. Further features to highlight are the Amtico flooring to the kitchen areas, brushed stainless-steel sockets and USB switches, powered Velux windows, and underfloor heating throughout the ground floor living space.
Ashby-de-la-Zouch is a very popular English market town located in the Northwest of Leicestershire. Close to the Derbyshire border, it lies in the heart of The National Forest, approximately 24 miles south of the Peak District National Park on the A42 between Tamworth and Nottingham. Situated only two miles from Willesley Park Golf Club, the stunning countryside lends itself to exciting outdoor activities, local attractions including; Willesley Woods, Hicks Lodge National Forest Cycle Centre, Ashby-de-la-Zouch Castle, Conkers Adventure Park and many more. Each property has been designed and finished to an extremely high specification. This particular property benefits from ;
The star of the show though is without a doubt the fabulous, luxury open-plan living dining kitchen. Seamlessly combining two zones - perfect for family life, featuring a large formal seating area with French doors leading to the rear garden.
luxury German Rotpunkt kitchen designed by Sherwin Hall Kitchens, seamlessly comprising contemporary, white gloss cabinets wrapping around three sides of the room with feature LED lighting and stunning contrasting Quartz glistening countertops which beautifully capture the rays of the sunshine through the two windows. The kitchen features a wide range of integrated BOSCH appliances and Amtico flooring from the hallway runs throughout, together with the added benefit of underfloor heating with a downstairs WC and separate utility area which has appliances spaces and a glazed door leading outside.
External Front:
Facing brick interior, triple story, natural Spanish slate roof, flush casement windows , integrated single garage and Juliette balcony.
Ground floor
Entrance hall leading to separate front reception room which can be used as a formal dinning room , open plan kitchen dinner, downstairs Wc and utility.
Front reception with bay fronted windows 3.07 x 4.11m / 12'1 x 13'5
Kitchen 3.61 x 3.30m /11'0 x 10'9
Dinning room/ family room 3.61 x 5.51m / 11'10 x 18.1
Utility Room 2.10 x1.30m / 6'10 x 4'3
Garage 3.00m x 6.01m / 9'10 x 19'8
Master Bedroom 3.60m x 3.36m / 11'9 x 11'0
Ensuite to Master bedroom 1.60m x 2.55m / 5'2 x 8'4
Dressing room to master 1.90 x 2.55m / 6'2 x 8'4
Second bedroom 3.10 x 6.01m / 10'2 x 19'8
Family bathroom 2.10 x 1.70 / 6'10 x 5'6
Third Bedroom 3.61 x 3.40m / 11.10 x 11.'1
Forth bedroom 5.81m x 2.50 x 19'1 x 8'2
Study 3.10m x 2.50m / 10'2 x 8'2
Shower room 1.90 x 2.70 / 6'2 x 8'10
- COUNCIL TAXA payment made to your local authority in order to pay for local services like schools, libraries, and refuse collection. The amount you pay depends on the value of the property.Read more about council Tax in our glossary page.
- Ask agent
- PARKINGDetails of how and where vehicles can be parked, and any associated costs.Read more about parking in our glossary page.
- On street,Driveway,Off street
- GARDENA property has access to an outdoor space, which could be private or shared.
- Yes
- ACCESSIBILITYHow a property has been adapted to meet the needs of vulnerable or disabled individuals.Read more about accessibility in our glossary page.
- Ask agent
Energy performance certificate - ask agent
Myring Close, Ashby-De-La-Zouch, Leicestershire, LE65
Add your favourite places to see how long it takes you to get there.
__mins driving to your place
Your mortgage
Notes
Staying secure when looking for property
Ensure you're up to date with our latest advice on how to avoid fraud or scams when looking for property online.
Visit our security centre to find out moreDisclaimer - Property reference RMHMRF. The information displayed about this property comprises a property advertisement. Rightmove.co.uk makes no warranty as to the accuracy or completeness of the advertisement or any linked or associated information, and Rightmove has no control over the content. This property advertisement does not constitute property particulars. The information is provided and maintained by Hannons Estate Agents & Lettings, Leicester. Please contact the selling agent or developer directly to obtain any information which may be available under the terms of The Energy Performance of Buildings (Certificates and Inspections) (England and Wales) Regulations 2007 or the Home Report if in relation to a residential property in Scotland.
*This is the average speed from the provider with the fastest broadband package available at this postcode. The average speed displayed is based on the download speeds of at least 50% of customers at peak time (8pm to 10pm). Fibre/cable services at the postcode are subject to availability and may differ between properties within a postcode. Speeds can be affected by a range of technical and environmental factors. The speed at the property may be lower than that listed above. You can check the estimated speed and confirm availability to a property prior to purchasing on the broadband provider's website. Providers may increase charges. The information is provided and maintained by Decision Technologies Limited. **This is indicative only and based on a 2-person household with multiple devices and simultaneous usage. Broadband performance is affected by multiple factors including number of occupants and devices, simultaneous usage, router range etc. For more information speak to your broadband provider.
Map data ©OpenStreetMap contributors.



