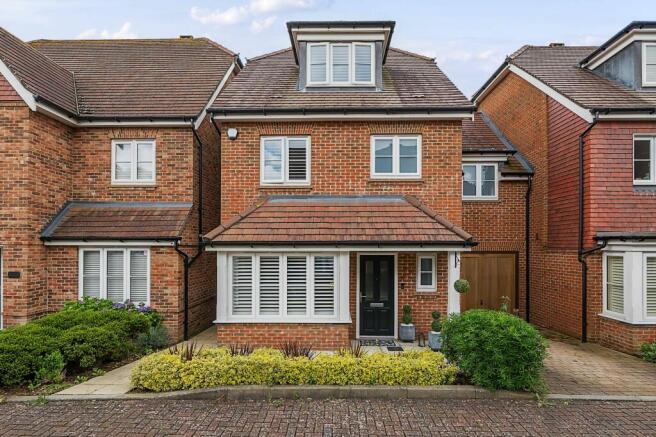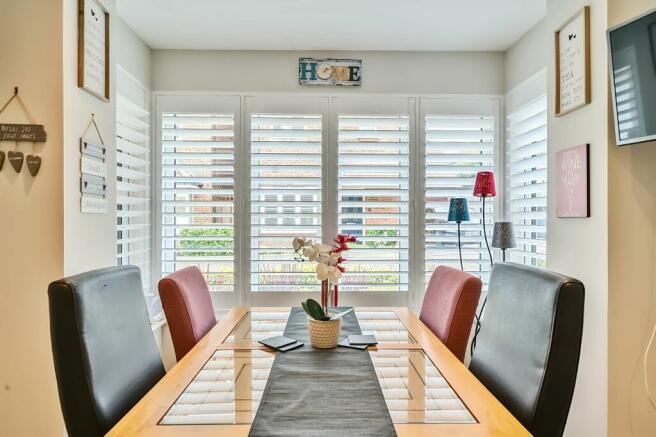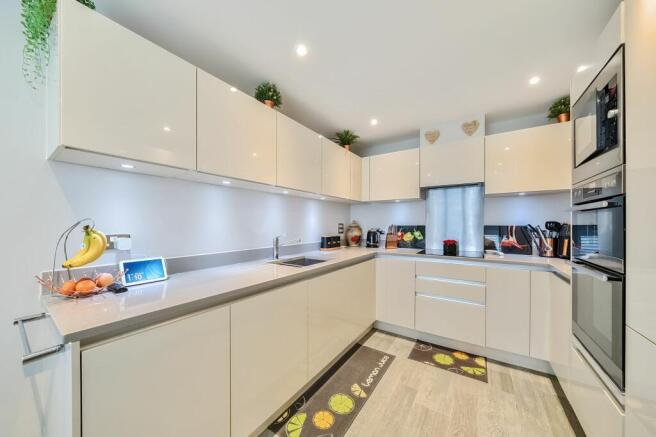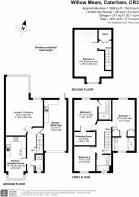
Willow Mews, Caterham, CR3

- PROPERTY TYPE
Detached
- BEDROOMS
4
- BATHROOMS
3
- SIZE
Ask agent
- TENUREDescribes how you own a property. There are different types of tenure - freehold, leasehold, and commonhold.Read more about tenure in our glossary page.
Freehold
Key features
- Situated on a gated cul-de-sac on the sought-after Oakgrove development
- Four bedroom detached home with two en-suites and family bathroom
- Stunningly presented throughout
- Integral garage with utility area to the rear
- Kitchen breakfast room and substantial reception room incorporating lounge and orangery
- Charming rear garden and off-street parking
Description
Presenting a remarkable opportunity to acquire an exceptional residence, this stunning four-bedroom detached property is nestled within a secure mews in the highly coveted Oakgrove development.
Exuding elegance and style, this home boasts a sophisticated design and impeccable finishes throughout, including high-end sanitary ware in the bathrooms, Quartz kitchen worktops and stone surround to the gas feature fireplace in the lounge. Accented by a fresh modern aesthetic, the property offers a seamless fusion of comfort and sophistication, creating an inviting and warm ambience. The property is also eco-friendly, with solar panels fitted to the roof as part of the original build.
Upon entering, one is greeted by a spacious hallway that leads to the heart of the home. The substantial reception room, encompassing both lounge and orangery with vaulted ceiling, is perfect for entertaining guests or relaxing with loved ones, with access onto the charming rear garden via bi-fold doors. The front aspect kitchen breakfast room is a culinary haven, offering ample space for meal preparation and dining.
The property features four generously proportioned bedrooms, two of which enjoy the luxury of en-suite facilities, while a family bathroom serves the remaining bedrooms. Each room has been meticulously designed to offer both comfort and functionality, providing an ideal sanctuary for rest and relaxation.
The principal suite on the first floor offers a walk-in shower room en-suite, with adjacent dressing room, with the second bedroom also offering the same en-suite facility and two built-in wardrobes. Stairs rise from the first floor landing to the fourth bedroom, which generously occupies the entirety of the second floor; light, bright and airy with a substantial front aspect window and a Velux to the rear, this floor also offers a large storage cupboard which is completely shelved for storage, or could be converted into another bathroom.
Further enhancing the appeal of this home, an integral garage with a convenient and bespoke utility area at the rear. Six tall, shelved larder cupboards, and under the counter units with drawers provide additional storage space and practicality, whilst there is also space to house an additional fridge/freezer.
Stepping outside, a charming rear garden offers a private retreat to enjoy the outdoors in tranquillity. This stunning landscaped space is mature and secluded, with steps leading down from the patio adjacent to the property, to the lower garden and a further patio area at the bottom of the garden, with separate gate to the side access. Both seating areas bask in sunlight until late evening.
Additionally, off-street parking ensures convenience for residents and visitors alike, whilst there are also four visitor parking spaces within the gated mews.
Located within the esteemed Oakgrove development, this property presents an exceptional opportunity to reside in a premier setting renowned for its tranquillity and exclusivity. With its meticulous attention to detail and superior craftsmanship, this residence exemplifies a standard of living that is both luxurious and comfortable.
As part of our provision, we may offer ancillary services to assist with your transaction. With your consent we will refer your details to a select group of providers. There is no obligation to provide your consent, or to uptake any of these services, but where you do, you should be aware of the following referral fee information:
Cook Taylor Woodhouse Solicitors – £250
Taylor Rose Solicitors – £250
AV Rillo - £300
Hawke Financial Services – 30%
Arnold & Baldwin Surveyors – 10%
Huxley – 10%
Atrium Surveyors - £25
EPC Rating: B
Brochures
Brochure 1- COUNCIL TAXA payment made to your local authority in order to pay for local services like schools, libraries, and refuse collection. The amount you pay depends on the value of the property.Read more about council Tax in our glossary page.
- Band: F
- PARKINGDetails of how and where vehicles can be parked, and any associated costs.Read more about parking in our glossary page.
- Yes
- GARDENA property has access to an outdoor space, which could be private or shared.
- Rear garden
- ACCESSIBILITYHow a property has been adapted to meet the needs of vulnerable or disabled individuals.Read more about accessibility in our glossary page.
- Ask agent
Willow Mews, Caterham, CR3
Add an important place to see how long it'd take to get there from our property listings.
__mins driving to your place



Your mortgage
Notes
Staying secure when looking for property
Ensure you're up to date with our latest advice on how to avoid fraud or scams when looking for property online.
Visit our security centre to find out moreDisclaimer - Property reference ee60b0c7-adf8-4018-a9e7-b8a4c896bda2. The information displayed about this property comprises a property advertisement. Rightmove.co.uk makes no warranty as to the accuracy or completeness of the advertisement or any linked or associated information, and Rightmove has no control over the content. This property advertisement does not constitute property particulars. The information is provided and maintained by Park & Bailey, Caterham on the Hill. Please contact the selling agent or developer directly to obtain any information which may be available under the terms of The Energy Performance of Buildings (Certificates and Inspections) (England and Wales) Regulations 2007 or the Home Report if in relation to a residential property in Scotland.
*This is the average speed from the provider with the fastest broadband package available at this postcode. The average speed displayed is based on the download speeds of at least 50% of customers at peak time (8pm to 10pm). Fibre/cable services at the postcode are subject to availability and may differ between properties within a postcode. Speeds can be affected by a range of technical and environmental factors. The speed at the property may be lower than that listed above. You can check the estimated speed and confirm availability to a property prior to purchasing on the broadband provider's website. Providers may increase charges. The information is provided and maintained by Decision Technologies Limited. **This is indicative only and based on a 2-person household with multiple devices and simultaneous usage. Broadband performance is affected by multiple factors including number of occupants and devices, simultaneous usage, router range etc. For more information speak to your broadband provider.
Map data ©OpenStreetMap contributors.





