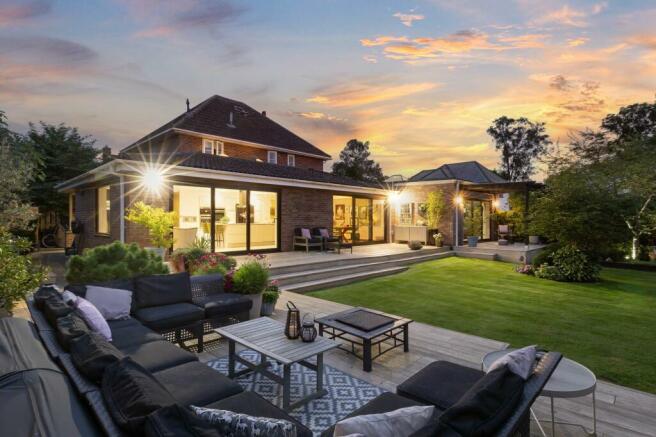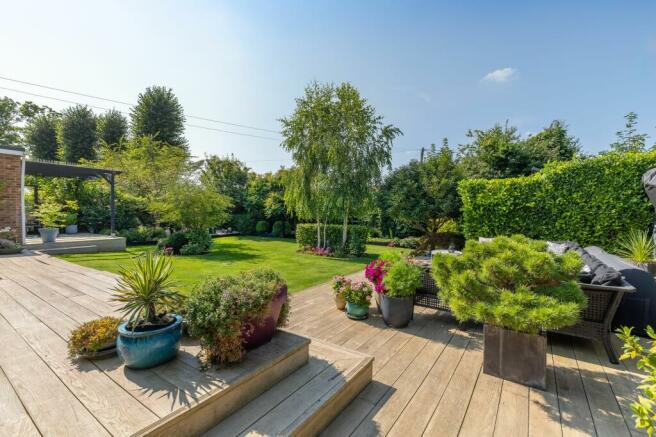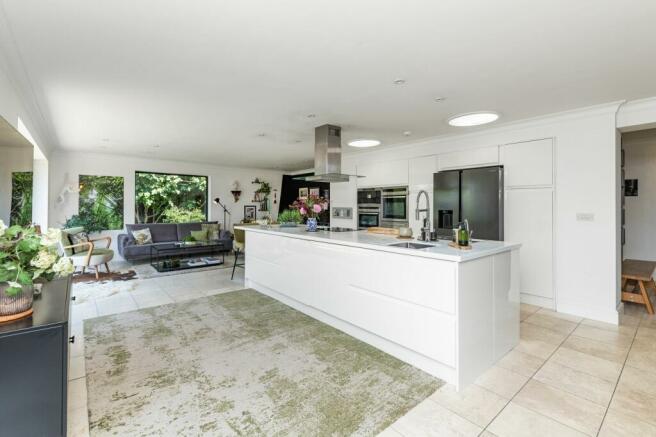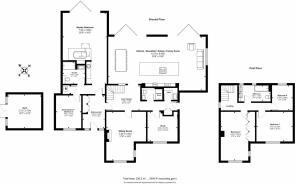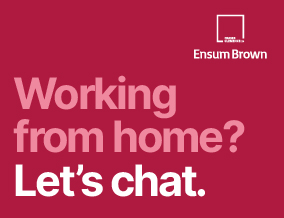
Falmouth Avenue, Newmarket, CB8

- PROPERTY TYPE
Detached
- BEDROOMS
5
- BATHROOMS
3
- SIZE
2,546 sq ft
237 sq m
- TENUREDescribes how you own a property. There are different types of tenure - freehold, leasehold, and commonhold.Read more about tenure in our glossary page.
Freehold
Key features
- Significantly Extended Detached Home
- Finished To An Immaculate Standard Throughout
- Located Within Striking Distance Of Racecourses & Town Centre
- 4/5 Well-Proportioned Bedrooms
- Ground Floor Master Bedroom Suite With En-Suite Shower Room & A Large Dressing Room
- Open-Plan Living Accommodation With Bi-Folding Doors Leading Outside
- Beautifully Enclosed & Landscaped Gardens
- Studio With Power & Lighting Which Offers Versatile Usage
- Secure Driveway Parking For Multiple Vehicles
- Available With The Advantage Of No Onward Chain
Description
NOT FAMILIAR WITH NEWMARKET? WATCH OUR SHORT VIDEO!
Are you from out of town? Want to learn a little more about Newmarket. On a phone or tablet you will find our 'Newmarket Promotional Video' in the 'Video Tours' tab, on a desktop you will find the video within the photos. Prefer to read? Our Newmarket location description's below.
Property Insight
Ensum Brown are delighted to offer for sale this extended detached home in the popular town of Newmarket. This property is merely a stone’s throw from the racecourses and town centre, and enjoys no upward chain, an immaculate finish throughout, granted planning permission for a loft conversion, a stunning open-plan kitchen/dining/family room, 4-5 bedrooms, 3 bathrooms, beautifully landscaped and enclosed gardens, a studio with power and lighting, and secure driveway parking for multiple vehicles. The master bedroom suite also offers versatility and could easily be used as an annexe or an AirBNB, or even create a 5th bedroom out of the dressing room.
This beautiful home enjoys excellent kerb appeal, with an attractive and generous frontage, borders of plants and manicured hedgerows, and an expansive driveway with off-road parking for multiple vehicles. Upon stepping inside, the entrance hallway is bright, wide and beautifully decorated, alluding to the immaculate standard seen throughout. There is limestone flooring, underfloor heating, inset lighting, integrated storage, attractive decor, stairs to the first floor, and doors through to the entire downstairs living space, including a large study and a downstairs shower room.
The stunning kitchen/breakfast/dining/family room is wonderfully open-plan, enjoying windows and bi-fold doors to the rear garden, an extensive range of modern base and wall units, Corean worktops, underfloor heating, a large island/breakfast bar, limestone flooring, pendant and inset lighting, an integrated oven, microwave, coffee maker, hob, extractor hood and dishwasher, and space for an American fridge/freezer, large dining setting, seating and storage furniture. The utility room provides further storage and space for large laundry appliances.
The sitting room is a good size and beautifully decorated, with windows to a front aspect, a Welsh slate and solid oak fireplace, plush carpets, pendant lighting, and ample space for a variety of seating and storage furniture.
The master bedroom suite can also be found on the ground floor, and has been immaculately designed and decorated by the current owners, with limestone flooring, underfloor heating, beautiful bi-fold doors to the rear garden, a roof lantern, wood-veneer flooring in the dressing room, a double shower with rainfall attachment, and a British-made Torre Duo bath with a bespoke ‘Burnished Bronze’ finish to the exterior and a stone core. The master suite offers a versatile space which could easily be used as an annexe or a suite for AirBNB guests. There is also the option of creating a 5th bedroom out of the dressing room, if desired.
Upstairs to the first floor, this stunning property continues to impress with 3 further well-proportioned bedrooms, excellent integrated storage, and a family bathroom comprising a bath with an overhead shower, a WC, and a double sink. There is also planning granted for a loft conversion, should you need the extra space..
Outside, to the rear, the gardens are beautifully landscaped and enclosed, offering multiple areas of interest and spots to sit and relax in the sunshine. The garden is laid to lawn with stunning decked areas and a pergola, providing ample space for garden furniture, cooking family meals al fresco, and entertaining guests. There are some beautifully maintained and established borders, full of colourful plants, flowers and trees, as well as access to a lovely studio, with power and lighting offering versatile usage.
Contact Ensum Brown today to arrange your private viewing appointment.
LOCATION - NEWMARKET
Newmarket is a busy market town and civil parish in Suffolk, 14 miles west of Bury St Edmunds and 14 miles northeast of Cambridge, with excellent commuter links to London and Cambridge from Newmarket train station.
Newmarket is internationally renowned as the historic birthplace of horse racing and has over fifty horse training stables, with the town situated between two of the most famous racecourses in the world, The Rowley Mile and the July Course. Palace House, the National Heritage Centre for Horseracing and Sporting Art, the National Horseracing Museum, Tattersalls racehorse auctioneers, and two of the world's foremost equine hospitals for horse health, are in the town, which is surrounded by over sixty horse breeding studs.
Newmarket also offers a fantastic selection of pubs and restaurants, showcasing seasonal and local produce, as well as cafes, bakeries and farm shops. It enjoys a vibrant town centre, with a range of high street brands and independent shops. There are both state and independent schools, including primary and secondary schools, and plenty of clubs and sports for all ages. Wicken Fen is also close by, offering wonderful days out at Britain’s oldest nature reserve.
If you’re looking to purchase in the area, we highly recommend the vibrant town of Newmarket!
EPC Rating: C
- COUNCIL TAXA payment made to your local authority in order to pay for local services like schools, libraries, and refuse collection. The amount you pay depends on the value of the property.Read more about council Tax in our glossary page.
- Band: F
- PARKINGDetails of how and where vehicles can be parked, and any associated costs.Read more about parking in our glossary page.
- Yes
- GARDENA property has access to an outdoor space, which could be private or shared.
- Yes
- ACCESSIBILITYHow a property has been adapted to meet the needs of vulnerable or disabled individuals.Read more about accessibility in our glossary page.
- Ask agent
Falmouth Avenue, Newmarket, CB8
Add your favourite places to see how long it takes you to get there.
__mins driving to your place
Ensum Brown Estate Agents in Newmarket offer services in both residential property sales & residential property management. Owned & run by Fraser Clemence who is a local himself, offering a personal & bespoke service with 24/7 availability of the business owner. Ensum Brown were established in 1988 & proud to open their doors in the heart of Newmarket town Centre in 2024. Also, with a market leading office in Royston & covering the city of Cambridge & with a strong London marketing presence.
Your mortgage
Notes
Staying secure when looking for property
Ensure you're up to date with our latest advice on how to avoid fraud or scams when looking for property online.
Visit our security centre to find out moreDisclaimer - Property reference 246bf9f3-04d8-46f7-9c0d-3f6860f0772e. The information displayed about this property comprises a property advertisement. Rightmove.co.uk makes no warranty as to the accuracy or completeness of the advertisement or any linked or associated information, and Rightmove has no control over the content. This property advertisement does not constitute property particulars. The information is provided and maintained by Ensum Brown, Newmarket. Please contact the selling agent or developer directly to obtain any information which may be available under the terms of The Energy Performance of Buildings (Certificates and Inspections) (England and Wales) Regulations 2007 or the Home Report if in relation to a residential property in Scotland.
*This is the average speed from the provider with the fastest broadband package available at this postcode. The average speed displayed is based on the download speeds of at least 50% of customers at peak time (8pm to 10pm). Fibre/cable services at the postcode are subject to availability and may differ between properties within a postcode. Speeds can be affected by a range of technical and environmental factors. The speed at the property may be lower than that listed above. You can check the estimated speed and confirm availability to a property prior to purchasing on the broadband provider's website. Providers may increase charges. The information is provided and maintained by Decision Technologies Limited. **This is indicative only and based on a 2-person household with multiple devices and simultaneous usage. Broadband performance is affected by multiple factors including number of occupants and devices, simultaneous usage, router range etc. For more information speak to your broadband provider.
Map data ©OpenStreetMap contributors.
