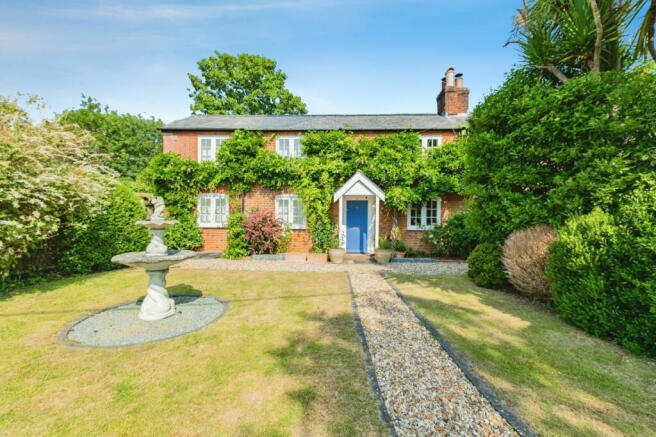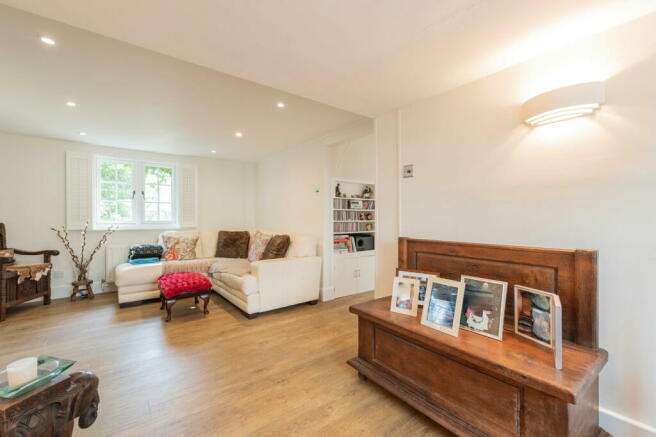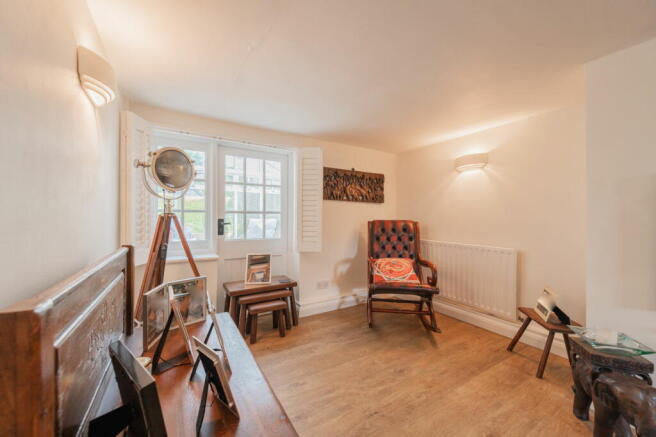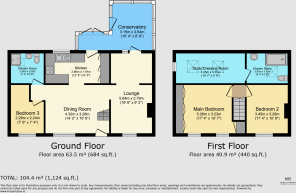Oaktree Cottage, Waters Green, Brockenhurst, SO42

- PROPERTY TYPE
Semi-Detached
- BEDROOMS
3
- BATHROOMS
1
- SIZE
Ask agent
- TENUREDescribes how you own a property. There are different types of tenure - freehold, leasehold, and commonhold.Read more about tenure in our glossary page.
Freehold
Key features
- No Forward Chain
- One Of The Few Foresters Cottages Still Standing
- Three Bedrooms
- Two Shower Rooms
- Refitted Kitchen & Conservatory
- Full Length Lounge
- Double Garage & Driveway
- Swimming Pool & Beautiful Grounds
- 90 Minutes From London Waterloo
- 5 Minutes Walk To The Village & 10 Minutes To The Train Station
Description
Welcome To Oaktree Cottage! GUIDE PRICE £875,000 TO £925,000. This idyllic home, set in the heart of Brockenhurst is available with No Forward Chain. One of the very few Foresters Cottages still standing, offering unrivalled charm and character. The property has been extended over the years and now offers a fantastic master bedroom with vaulted ceiling. There is a fantastic study area which offers further scope for improvement and downstairs offers a bedroom situated next to the downstairs shower room. This house is extremely practical and is an ideal lock up and go for a second homeowner. The beautiful grounds make this a fantastic option for anyone upsizing or downsizing, whilst looking to remain in the heart of the New Forest.
Waters Green is situated to the East side of Brockenhurst. Walking out the door of Oaktree Cottage, you are greeted by a small and private road called Butts Lawn, turning left you would head towards the water splash, a charming addition to the immediate area. A bit further on from the water splash is Meerut Road and the open forest to the North East of the village. In the opposite direction you will walk down to Grigg Lane, which leads to the village and also leads to the B3025 the arterial road running from Lymington to Lyndhurst. A shortcut through Fathersfield will lead to Brockenhurst High Street, where the local Tesco Express and a number of independent shops and eateries are located. All of the local pubs are a short walk from the front door for your enjoyment and you are surrounded by nature at every turn, perfect for walking the dogs or a weekend stroll. For commuters, the train station is a 10 minute walk, a mainline train station which will get you to London Waterloo inside 90 minutes, stopping at Southampton Central, Winchester, Basingstoke, Clapham Junction and Waterloo.
If the area and location do not sell the property enough, let's have a look at the accommodation. Wooden Gates lead to the driveway which provides off road parking for a number of cars. There is also access to the double garage which has power and lighting. The front of the property is enclosed by picket fencing, the front garden is landscaped and low maintenance for practicality. A pathway leads to the entrance and a side path leads to an outbuilding, of wooden construction, which has doubled up as a home gym. Just round the corner is a secluded area of garden and this currently houses a hot tub which can be included in the sale.
When you walk into the property, you walk directly into an entrance porch, which opens further into the conservatory. This makes the most of the afternoon Sun and can be a beautiful place to relax and enjoy the plot. A stable door leads through to the kitchen, which has been refitted. Set with a range of high gloss eye and base level units. Whilst this room is bijou, all the fundamentals are covered. There is a range style oven, dishwasher and ample storage for a family. The breakfast bar edges the dining area and makes for a sociable entertaining area. All of the windows have beautiful shutters reinforcing the cottage style feel throughout. The dining area is open plan and offers ample space for a four seater table and sideboards. The stairs to the first floor are open and there is a practical area of storage beneath. The original cottage area features the lounge, a full length, dual aspect room which has views to the front and a door to the conservatory. The lounge has the synonymous wood burner and this creates a cosy space for relaxing. To the other side of the dining area is a downstairs shower room and a bedroom which faces the front aspect. This is really practical for visiting guests, older children or elderly relatives that want what is in essence, their own downstairs suite.
The first floor has also gone through some changes. The master bedroom is a fantastic space, stretching half the house with a vaulted ceiling and dual aspect windows, there is also the a full width bank of wardrobes for additional storage. The second bedroom upstairs is the standard size for a property of this age, facing the front aspect, enjoying some beautiful views of the garden. Other additions upstairs include a study room, which could be converted to another bedroom and an upstairs shower room with double shower and Velux style window.
The garden and grounds are beautiful, the front of the property is straight from a post card. The garden is predominantly laid to lawn and has a shingle footpath leading all the way down to the swimming pool located at the rear of the garden. There are a variety of flower beds and boarders which have been maintained by a gardener in recent years. Other benefits include a garden shed an a garden pod, which creates an ideal seating area in the garden.
Useful Additional Information
- Vendor Position: No Forward Chain
- Flood Risk: Medium
- EPC: To Be Confirmed
- Council Tax Band: E
- All Furniture Is Negotiable
Disclaimer Property Details: Whilst believed to be accurate all details are set out as a general outline only for guidance and do not constitute any part of an offer or contract. Intending purchasers should not rely on them as statements or representation of fact but must satisfy themselves by inspection or otherwise as to their accuracy. We have not carried out a detailed survey nor tested the services, appliances, and specific fittings. Room sizes should not be relied upon for carpets and furnishings. The measurements given are approximate.
- COUNCIL TAXA payment made to your local authority in order to pay for local services like schools, libraries, and refuse collection. The amount you pay depends on the value of the property.Read more about council Tax in our glossary page.
- Band: E
- PARKINGDetails of how and where vehicles can be parked, and any associated costs.Read more about parking in our glossary page.
- Garage,Driveway
- GARDENA property has access to an outdoor space, which could be private or shared.
- Private garden
- ACCESSIBILITYHow a property has been adapted to meet the needs of vulnerable or disabled individuals.Read more about accessibility in our glossary page.
- Ask agent
Energy performance certificate - ask agent
Oaktree Cottage, Waters Green, Brockenhurst, SO42
Add an important place to see how long it'd take to get there from our property listings.
__mins driving to your place
Get an instant, personalised result:
- Show sellers you’re serious
- Secure viewings faster with agents
- No impact on your credit score
Your mortgage
Notes
Staying secure when looking for property
Ensure you're up to date with our latest advice on how to avoid fraud or scams when looking for property online.
Visit our security centre to find out moreDisclaimer - Property reference S1045121. The information displayed about this property comprises a property advertisement. Rightmove.co.uk makes no warranty as to the accuracy or completeness of the advertisement or any linked or associated information, and Rightmove has no control over the content. This property advertisement does not constitute property particulars. The information is provided and maintained by Marco Harris, Southampton. Please contact the selling agent or developer directly to obtain any information which may be available under the terms of The Energy Performance of Buildings (Certificates and Inspections) (England and Wales) Regulations 2007 or the Home Report if in relation to a residential property in Scotland.
*This is the average speed from the provider with the fastest broadband package available at this postcode. The average speed displayed is based on the download speeds of at least 50% of customers at peak time (8pm to 10pm). Fibre/cable services at the postcode are subject to availability and may differ between properties within a postcode. Speeds can be affected by a range of technical and environmental factors. The speed at the property may be lower than that listed above. You can check the estimated speed and confirm availability to a property prior to purchasing on the broadband provider's website. Providers may increase charges. The information is provided and maintained by Decision Technologies Limited. **This is indicative only and based on a 2-person household with multiple devices and simultaneous usage. Broadband performance is affected by multiple factors including number of occupants and devices, simultaneous usage, router range etc. For more information speak to your broadband provider.
Map data ©OpenStreetMap contributors.




