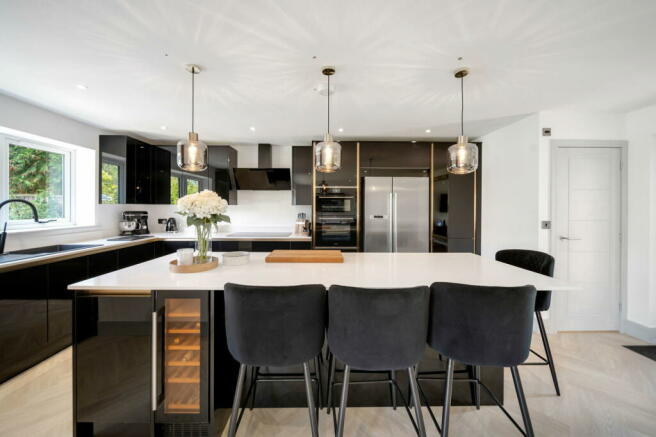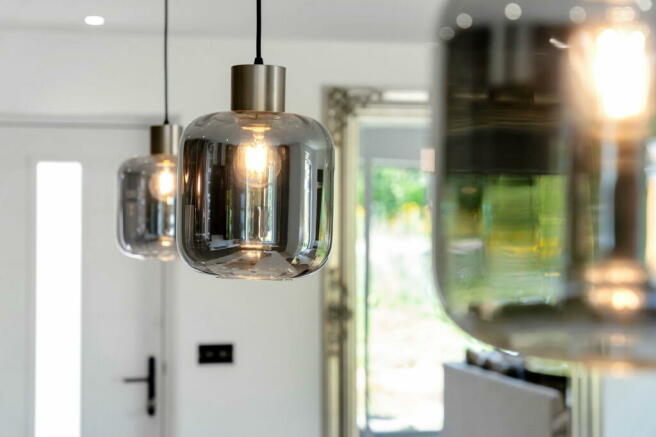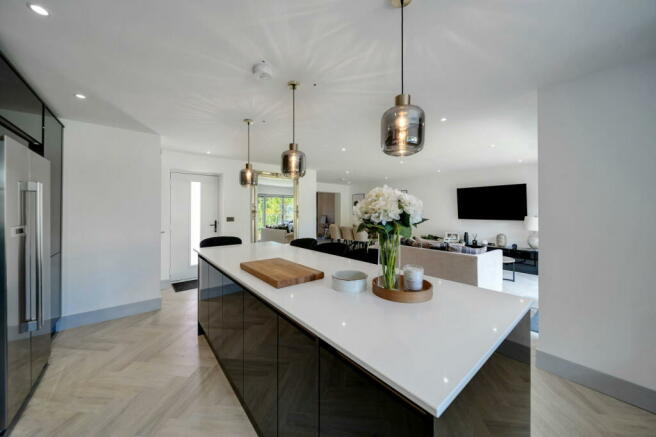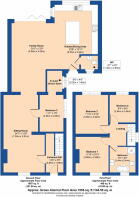Southwold Road, Wrentham, NR34

- PROPERTY TYPE
Semi-Detached
- BEDROOMS
4
- BATHROOMS
2
- SIZE
1,555 sq ft
144 sq m
- TENUREDescribes how you own a property. There are different types of tenure - freehold, leasehold, and commonhold.Read more about tenure in our glossary page.
Freehold
Key features
- Ref DH0707
- Cottage Style Frontage
- Stunning Kitchen with Island
- Open Plan Family Room
- Modern Decor Throughout
- Four Bedrooms Over Two Floors
- Bathroom and EnSuite
- Parking to Front
- Lawned Garden to Rear
- Sought After Village with Amenities
Description
Ref DH0707 - This SEMI-DETACHED HOME has been remodelled and UPDATED THROUGHOUT, now boasting 1555 sqft (stms) of accommodation, perfectly blending COTTAGE CHARM with modern comforts. The heart of this home is the STUNNING OPEN PLAN KITCHEN/DINING ROOM, which has BIFOLDING DOORS to the rear and a CENTRAL ISLAND with BREAKFAST BAR.
Stepping Inside...
As soon as you are in the ENTRANCE HALL of this home, the EXCEPTIONAL QUALITY is apparent. The PERIOD-STYLE TILING and LUXURIOUS CARPETS that extend up the stairs and into the SITTING ROOM set the tone for what’s to come. Upon entering the SITTING ROOM, your gaze is naturally drawn through the space to the rear boundary, thanks to the impressive BI-FOLDING DOORS at the end of the DINING ROOM. The REMODELLED ACCOMMODATION seamlessly integrates the EXTENSION and creates a natural flow between the rooms, enhancing the sense of space. Adjacent to the SITTING ROOM is a versatile ground-floor DOUBLE BEDROOM with ENSUITE SHOWER ROOM, perfect as a guest room, STUDY, or HOME OFFICE, depending on your needs. The extended OPEN-PLAN AREA at the rear of the home is nothing short of STUNNING. The meticulous attention to LAYOUT AND DESIGN is immediately apparent, with SLEEK, HANDLELESS BLACK CABINETS featuring CLEAN LINES, elegantly accented by ROSE GOLD TRIMS and PRISTINE WHITE QUARTZ WORK SURFACES. The kitchen is equipped with INTEGRATED APPLIANCES, including a WINE FRIDGE, dishwasher, DOUBLE OVEN, and ample space for an AMERICAN-STYLE FRIDGE FREEZER. There is UNDERFLOOR HEATING in this part of the home, and one of the most unique FLOORINGS can be found in the CLOAKROOM, which has a 2P's embedded in the RESIN FLOOR, complemented by a stylish HANDWASH BASIN and W/C.
Heading Upstairs...
The landing features a LUXURIOUS FITTED CARPET and a SIDE WINDOW that fills the space with NATURAL LIGHT. This space connects to THREE DOUBLE BEDROOMS and the bathroom. The BATHROOM is a standout feature, offering a STYLISH FOUR-PIECE SUITE that includes a ROLL-TOP BATH, a SHOWER with a GLAZED SCREEN ACCENTED IN BLACK, a SLEEK HAND WASH BASIN, and a W/C. The space is further enhanced by ELEGANT GREY-TILED SPLASHBACKS and RECESSED SPOTLIGHTING, creating a RELAXING atmosphere.
The Plot...
The garden is LAID TO LAWN, offering an EXCELLENT OPPORTUNITY for the new owner to LANDSCAPE and personalize the space. There is ample room to create a PATIO adjacent to the EXTENDED AREA, which could extend across the plot to form a SUPERB ENTERTAINING SPACE. The lawn stretches to the REAR BOUNDARY, providing plenty of room for VARIOUS ACTIVITIES. Additionally, there is OFF-ROAD PARKING at the front, accommodating two vehicles.
Getting to Know Wrentham...
Wrentham is situated approximately 4 miles north of SOUTHWOLD and 6 miles southeast of BECCLES. This charming village seamlessly blends the old with the new, with MODERN HOUSING ESTATES thoughtfully positioned to preserve the overall appeal of this VERY ATTRACTIVE VILLAGE. The newly REFURBISHED 'Horse and Groom' public house provides the PERFECT SETTING for family meals throughout the year. The village also offers a range of amenities, including shops, a post office, and a village hall. Residents and visitors alike can enjoy easy access to SOUTH COVE BEACH, an ideal spot for DOG WALKING and experiencing the natural beauty of the Suffolk coast. Wrentham is rich in history, with roots dating back to Saxon times, and is proudly mentioned in the Domesday Book.
Important Information on Anti-Money Laundering Check
We are required by law to conduct Anti-Money Laundering checks on all parties involved in the sale or purchase of a property. We take this responsibility seriously and follow HMRC guidance to ensure the accuracy and continuous monitoring of these checks. Our partner, Move Butler, will conduct the initial assessment on our behalf. They will contact you, and where possible, a biometric check will be sent to you electronically only once your offer has been accepted.
As an applicant, you will be charged a non-refundable fee of £30 (inclusive of VAT) per buyer for these checks. The fee covers data collection, manual checking, and monitoring. You must pay this amount directly to Move Butler and complete all Anti-Money Laundering checks before your offer can be formally accepted. You must also provide evidence of how you intend to finance your purchase before you will receive a formal acceptance of your offer.
- COUNCIL TAXA payment made to your local authority in order to pay for local services like schools, libraries, and refuse collection. The amount you pay depends on the value of the property.Read more about council Tax in our glossary page.
- Band: C
- PARKINGDetails of how and where vehicles can be parked, and any associated costs.Read more about parking in our glossary page.
- Driveway
- GARDENA property has access to an outdoor space, which could be private or shared.
- Private garden
- ACCESSIBILITYHow a property has been adapted to meet the needs of vulnerable or disabled individuals.Read more about accessibility in our glossary page.
- Ask agent
Southwold Road, Wrentham, NR34
Add your favourite places to see how long it takes you to get there.
__mins driving to your place
Your mortgage
Notes
Staying secure when looking for property
Ensure you're up to date with our latest advice on how to avoid fraud or scams when looking for property online.
Visit our security centre to find out moreDisclaimer - Property reference S1045213. The information displayed about this property comprises a property advertisement. Rightmove.co.uk makes no warranty as to the accuracy or completeness of the advertisement or any linked or associated information, and Rightmove has no control over the content. This property advertisement does not constitute property particulars. The information is provided and maintained by eXp UK, East of England. Please contact the selling agent or developer directly to obtain any information which may be available under the terms of The Energy Performance of Buildings (Certificates and Inspections) (England and Wales) Regulations 2007 or the Home Report if in relation to a residential property in Scotland.
*This is the average speed from the provider with the fastest broadband package available at this postcode. The average speed displayed is based on the download speeds of at least 50% of customers at peak time (8pm to 10pm). Fibre/cable services at the postcode are subject to availability and may differ between properties within a postcode. Speeds can be affected by a range of technical and environmental factors. The speed at the property may be lower than that listed above. You can check the estimated speed and confirm availability to a property prior to purchasing on the broadband provider's website. Providers may increase charges. The information is provided and maintained by Decision Technologies Limited. **This is indicative only and based on a 2-person household with multiple devices and simultaneous usage. Broadband performance is affected by multiple factors including number of occupants and devices, simultaneous usage, router range etc. For more information speak to your broadband provider.
Map data ©OpenStreetMap contributors.




