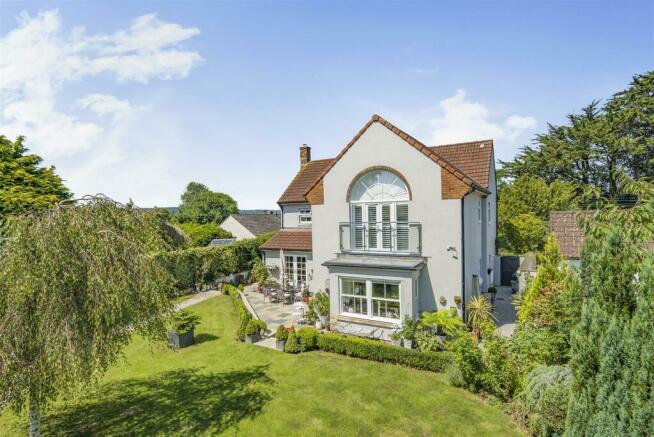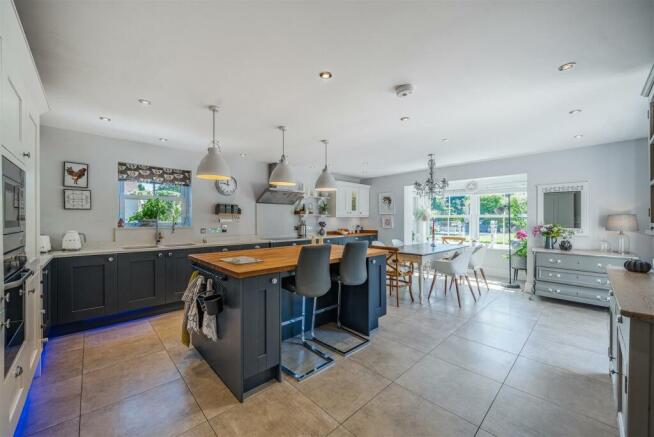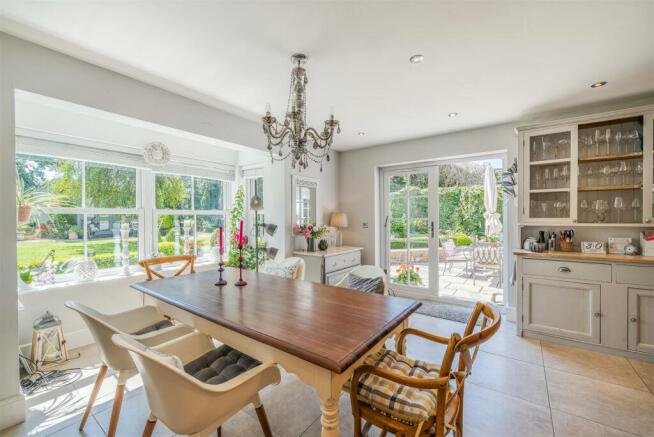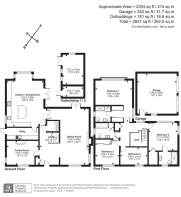
Chard Road, Axminster

- PROPERTY TYPE
Detached
- BEDROOMS
4
- BATHROOMS
3
- SIZE
2,827 sq ft
263 sq m
- TENUREDescribes how you own a property. There are different types of tenure - freehold, leasehold, and commonhold.Read more about tenure in our glossary page.
Freehold
Key features
- Detached house
- Four bedrooms
- Beautiful kitchen/diner
- Immaculately presented home
- Enclosed rear garden
- Double garage
- Freehold
- Council Tax Band F
Description
Situation - The market town of Axminster benefits from a wide range of facilities including schooling, shopping and recreational facilities and mainline station on the London (Waterloo) line. The area benefits from some outstanding schooling, with nearby Colyton Grammar School, one of England's top state schools and the Axe Valley Community College is within walking distance to the property.
The south coast at Lyme Regis, famous for its Cobb and Bay is some 5.5 miles distant, positioned along the Jurassic Coast. The property is close to three Areas of Outstanding Natural Beauty (AONBs) the Blackdown Hills to the north, East Devon to the south and Dorset to the east, where there are a number of foot and bridle paths giving access to the variety of the surrounding rolling countryside.
Description - Papplewick is an immaculately presented four bedroom detached home with light and spacious accommodation throughout.
A bright entrance hall with staircase to the first floor and open-plan style layout leads through to the sitting room. The sitting room is a generous, triple-aspect reception space with feature woodburning stove and double doors leading out the the patio terrace. The large open-plan kitchen/diner is a wonderful space for family life with fitted shaker-style kitchen, bay sash window, and patio doors leading out to the garden. The kitchen offers a range of integrated appliances including electric oven, microwave, fridge/freezer, dishwasher and ceramic hob, complete with a kitchen island with breakfast bar, built in wine fridge and space for a separate dining table. The family room provides a second reception space at the front of the property which could make a very comfortable snug or study. There is also a useful utility room, off the kitchen with side access, and a downstairs cloakroom.
On the first floor are the four bedrooms and family bathroom, accessed via a spacious galleried landing. Bedroom 1 is a splendid master suite with vaulted ceiling and glazed doors out to a Juliet balcony to enjoy views over the garden and countryside beyond, along with an ensuite shower room and dressing area with built-in wardrobes. The remaining three bedrooms are all comfortable doubles, with bedrooms 2 and 3 both offering ensuites and built-in wardrobes. The modern family bathroom is complete with fitted bath and shower over, WC and wash hand basin, as well as Jack and Jill access to bedroom 3.
The loft has been designed to maximise space and has plenty of potential to convert to two additional bedrooms, (subject to necessary planning and consents).
Outside - The gardens have been well cared for by the current owners, while mainly laid to lawn, there is a range of mature shrubs, hedging and trees, creating different areas of the garden to enjoy. The patio terrace is the perfect spot for alfresco dining, which can be accessed from either the sitting room or kitchen/diner. Both the garden and decking area are South Facing, perfect for soaking up the most of the sunshine. A gravelled path leads to a further raised deck seating area at the rear of the garden, along with raised vegetable beds and wooden summer house.
There is a detached double garage with electric roller door and gravelled parking area to the front of the property providing parking for several vehicles.
Services - Mains gas, electricity and water (metered). Private drainage via a bio-digester septic tank which is shared with two other properties and located on the neighbouring property's land. Gas-fired central heating.
Standard and superfast broadband available. EE, Three, O2 and Vodafone mobile networks available outside (Ofcom).
Directions - From Axminster, follow Lyme Road (B3261) for approximately 75 yards before turning left onto Stoney Lane. Follow this road until the roundabout and take the first exit onto Chard Road (A358) and Papplewick is about 175 yards along this road on the left-hand side.
Brochures
Chard Road, Axminster- COUNCIL TAXA payment made to your local authority in order to pay for local services like schools, libraries, and refuse collection. The amount you pay depends on the value of the property.Read more about council Tax in our glossary page.
- Band: F
- PARKINGDetails of how and where vehicles can be parked, and any associated costs.Read more about parking in our glossary page.
- Yes
- GARDENA property has access to an outdoor space, which could be private or shared.
- Yes
- ACCESSIBILITYHow a property has been adapted to meet the needs of vulnerable or disabled individuals.Read more about accessibility in our glossary page.
- Ask agent
Chard Road, Axminster
Add an important place to see how long it'd take to get there from our property listings.
__mins driving to your place
Get an instant, personalised result:
- Show sellers you’re serious
- Secure viewings faster with agents
- No impact on your credit score
Your mortgage
Notes
Staying secure when looking for property
Ensure you're up to date with our latest advice on how to avoid fraud or scams when looking for property online.
Visit our security centre to find out moreDisclaimer - Property reference 33293375. The information displayed about this property comprises a property advertisement. Rightmove.co.uk makes no warranty as to the accuracy or completeness of the advertisement or any linked or associated information, and Rightmove has no control over the content. This property advertisement does not constitute property particulars. The information is provided and maintained by Stags, Honiton. Please contact the selling agent or developer directly to obtain any information which may be available under the terms of The Energy Performance of Buildings (Certificates and Inspections) (England and Wales) Regulations 2007 or the Home Report if in relation to a residential property in Scotland.
*This is the average speed from the provider with the fastest broadband package available at this postcode. The average speed displayed is based on the download speeds of at least 50% of customers at peak time (8pm to 10pm). Fibre/cable services at the postcode are subject to availability and may differ between properties within a postcode. Speeds can be affected by a range of technical and environmental factors. The speed at the property may be lower than that listed above. You can check the estimated speed and confirm availability to a property prior to purchasing on the broadband provider's website. Providers may increase charges. The information is provided and maintained by Decision Technologies Limited. **This is indicative only and based on a 2-person household with multiple devices and simultaneous usage. Broadband performance is affected by multiple factors including number of occupants and devices, simultaneous usage, router range etc. For more information speak to your broadband provider.
Map data ©OpenStreetMap contributors.









