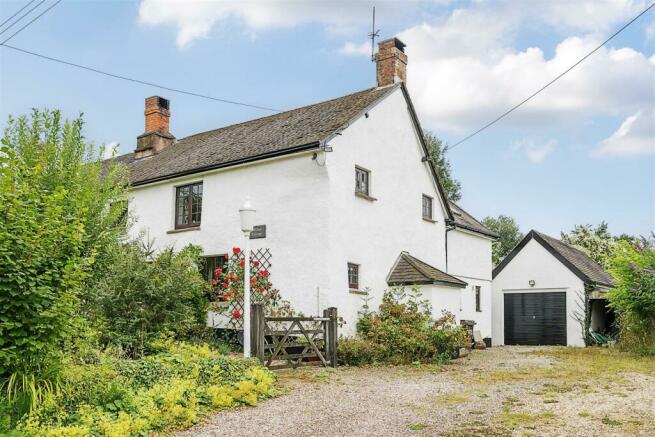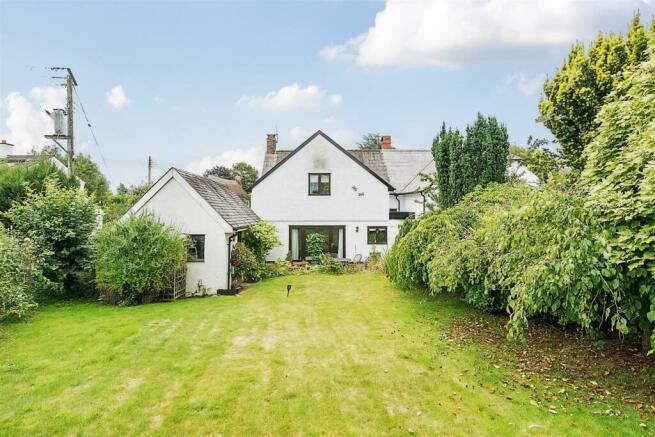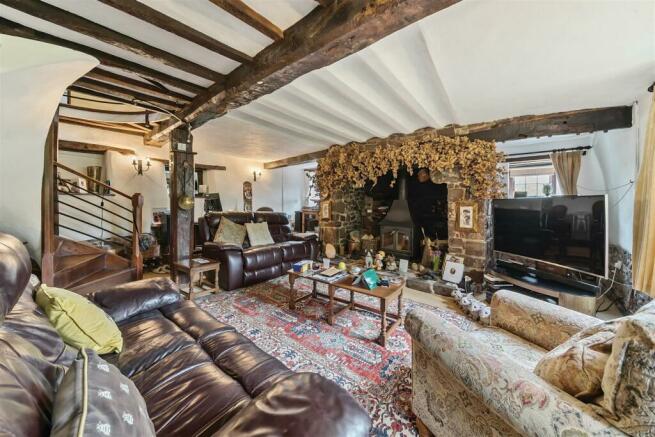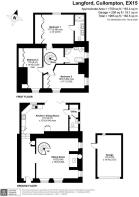Langford, Cullompton
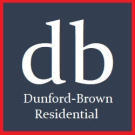
- PROPERTY TYPE
Semi-Detached
- BEDROOMS
3
- BATHROOMS
2
- SIZE
Ask agent
- TENUREDescribes how you own a property. There are different types of tenure - freehold, leasehold, and commonhold.Read more about tenure in our glossary page.
Freehold
Key features
- Three Bedrooms
- Period Cottage
- Living Room With Open Fire
- Kitchen/Dining Room
- Utility Room
- Master Bedroom With En Suite
- Family Bathroom
- Mature Garden
- Garage And Driveway
- Grade 2* Listed Building
Description
Walk Through - This Grade II* listed building is set just off a country lane and accessed by a front path that leads from its gravelled driveway alongside a well-stocked front garden to the front door. As the front door opens into the hall, the wealth of characterful features that make this property so special are immediately apparent. Following the hall with its wall of exposed-brick to the left and original beams exposed overhead, leads to the kitchen/dining room whilst, to the right, an exceptional, late-medieval, plank and muntin screen separates the sitting room from the hall.
Stepping through the screen, the sitting room is a spacious room with a striking stone fireplace with original bread oven as a striking central feature. There are numerous other period features further increasing the room’s charm. These include exposed original beams, wooden support columns, wooden window lintels and tasteful areas of exposed stonework. A modern wood burner set in the stone fireplace is perfect for a cosy evening, yet the room benefits from great natural light in the daytime with two double windows looking out towards the garden, two further windows looking out to the side of the property and an unglazed hatch window onto the kitchen. The sitting room is spacious with plenty of room for two two-seater sofas and an armchair around the fire with space left over for a home office desk/ additional furniture. At the back of the room a wooden spiral staircase leads to the first floor.
Returning through the screen and following the hall to the kitchen/dining room, two steps lead down into a fully fitted kitchen and dining area with bifold doors opening onto the rear garden. The kitchen area is tastefully set out with modern fitted units, granite worksurfaces and tiled splashbacks. It includes a rangemaster double oven with hob, an integrated dishwasher, and a butler sink set beneath a window to the garden; there is also space and electrics for an American-style double fridge freezer. The dining area is a good size with plenty of space for a six-seater dining table overlooking the garden with quadruple-width bifold doors opening onto the rear garden. To the rear of the dining area, a wooden door with iron fittings opens to a utility with adjoining downstairs W/C. The utility provides space plumbing and electrics for washing machine/driers, along with extra work surface space and storage.
Heading back into the living room and up the impressive spiral staircase leads to a landing on which further exposed period woodwork can be seen. The landing links the property’s three bedrooms and a family bathroom. The principal bedroom is a good-size ensuite room located to the rear of the house and overlooking the garden. It has a full-wall of fitted wardrobes with wooden doors with iron fittings perfectly in keeping with the property’s rustic, heritage feel. The ensuite features a walk-in shower, dual-basin wash area, heated towel rails and W/C. The two remaining bedrooms feature further fitted wardrobes that follow the wood and iron theme, with one bedroom also benefiting from charming exposed-brick walls and period wooden features.
Outside the rear garden is a good-sized lawn bordered by mature shrubs and trees. There is a near-house patio area directly adjacent to the bifold doors to the kitchen. Doors from the garden grant side-access to the property and direct access to the garage. There is also a summer house to the rear of the garden and beyond the garden are fields. The front garden is an area of lawn surrounded by mature trees and shrubs that seclude the property from the lane.
The property has been extended and has a single garage with parking for numerous vehicles available on the shared gravelled drive.
The property is on mains electric, water and private drainage. It has oil central heating.
Location - The property is located in the hamlet of Langford in the middle of the East Devon countryside. It benefits from easy access to both local services and the M5 at Cullompton (under 4 miles). Cullompton, is a historic market town packed with local amenities including supermarkets, shops, coffee shops, library, hair dressers, takeaways, dentists, vets, garages etc.. Plymtree Community Shop, 2 miles distant is also a great option for supplies – including a range of local farm produce.
There is plenty to do nearby, with walks in the countryside starting at the front door of the property; the Merry Harriers Pub (4.5 stars on tripadvisor) accessible within 1 mile; National Trust locations Killerton House and Garden and Ashclyst Forest are 5 and 6 miles respectively; Bear Town/ Bear Trail soft play / assault course 1 mile away providing entertaining options for all ages and the excellent community run Clyst Hydon Outdoor pool is just over 1.3 miles away.
With access to the M5 at Cullompton, Langford is ideally positioned speedy links to Exeter, Taunton, Dartmoor, the spectacular Devon and Cornwall coastline as well as the rest of the UK. The cathedral city of Exeter, at 11 miles distant, offers a wide range of shopping, dining, leisure and medical facilities. Exeter can also be easily reached by the nearby B3181 avoiding the M5. Tiverton Parkway railway station is one junction up the M5 (c.10 miles) and provides direct links to London, Exeter, Taunton, Bristol, the Midlands, the North of England, Edinburgh and Glasgow. Exeter and Bristol International Airports are c.9 and 57 miles respectively and Cullompton is on the Falcon Coaches route between Plymouth and Bristol which includes a Bristol Airport stop.
Brochures
Langford, CullomptonBrochure- COUNCIL TAXA payment made to your local authority in order to pay for local services like schools, libraries, and refuse collection. The amount you pay depends on the value of the property.Read more about council Tax in our glossary page.
- Band: D
- LISTED PROPERTYA property designated as being of architectural or historical interest, with additional obligations imposed upon the owner.Read more about listed properties in our glossary page.
- Listed
- PARKINGDetails of how and where vehicles can be parked, and any associated costs.Read more about parking in our glossary page.
- Garage
- GARDENA property has access to an outdoor space, which could be private or shared.
- Yes
- ACCESSIBILITYHow a property has been adapted to meet the needs of vulnerable or disabled individuals.Read more about accessibility in our glossary page.
- Ask agent
Energy performance certificate - ask agent
Langford, Cullompton
Add your favourite places to see how long it takes you to get there.
__mins driving to your place

Your mortgage
Notes
Staying secure when looking for property
Ensure you're up to date with our latest advice on how to avoid fraud or scams when looking for property online.
Visit our security centre to find out moreDisclaimer - Property reference 33294935. The information displayed about this property comprises a property advertisement. Rightmove.co.uk makes no warranty as to the accuracy or completeness of the advertisement or any linked or associated information, and Rightmove has no control over the content. This property advertisement does not constitute property particulars. The information is provided and maintained by Dunford-Brown Residential, Cullompton. Please contact the selling agent or developer directly to obtain any information which may be available under the terms of The Energy Performance of Buildings (Certificates and Inspections) (England and Wales) Regulations 2007 or the Home Report if in relation to a residential property in Scotland.
*This is the average speed from the provider with the fastest broadband package available at this postcode. The average speed displayed is based on the download speeds of at least 50% of customers at peak time (8pm to 10pm). Fibre/cable services at the postcode are subject to availability and may differ between properties within a postcode. Speeds can be affected by a range of technical and environmental factors. The speed at the property may be lower than that listed above. You can check the estimated speed and confirm availability to a property prior to purchasing on the broadband provider's website. Providers may increase charges. The information is provided and maintained by Decision Technologies Limited. **This is indicative only and based on a 2-person household with multiple devices and simultaneous usage. Broadband performance is affected by multiple factors including number of occupants and devices, simultaneous usage, router range etc. For more information speak to your broadband provider.
Map data ©OpenStreetMap contributors.
