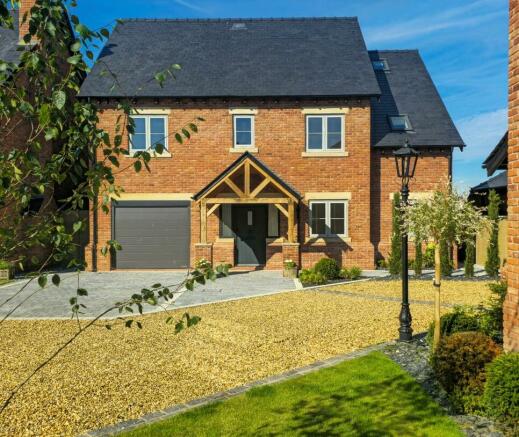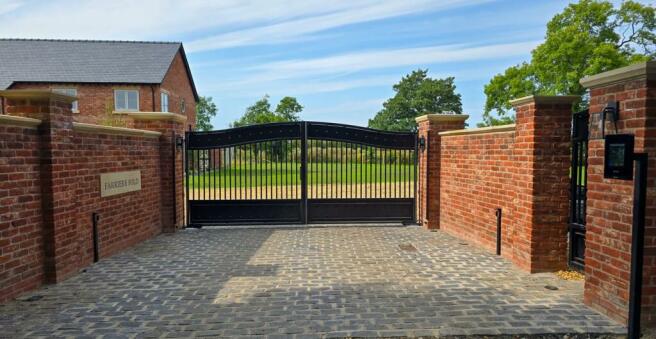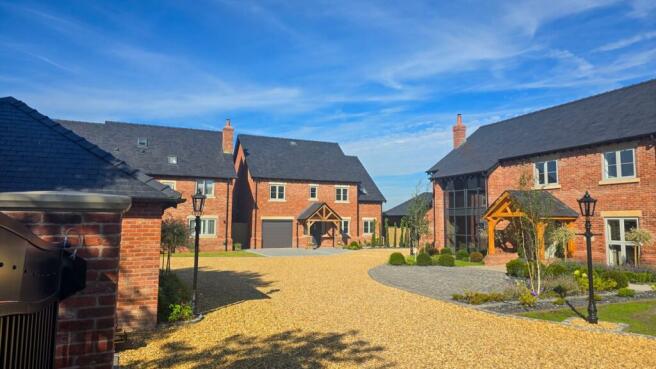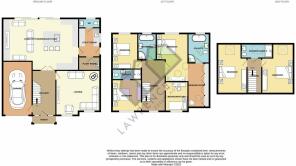Farriers Fold, Gill Lane, Walmer Bridge, Preston, PR4

- PROPERTY TYPE
Detached
- BEDROOMS
6
- BATHROOMS
4
- SIZE
Ask agent
- TENUREDescribes how you own a property. There are different types of tenure - freehold, leasehold, and commonhold.Read more about tenure in our glossary page.
Freehold
Key features
- Gated Courtyard Setting
- Semi Rural Location
- Bathroom & Three En-Suite
- Integral Single Garage
- Five/Six Bedrooms
- Captivating Detached Residence
- Impressive Main Bedroom & Dressing Room
- Open View To The Rear
- Hardwired Cat 6 Network Ports
- Fibre Internet Connection
Description
Exciting opportunity to acquire this most attractive new build detached property set within a gated courtyard accessed via a private lane. Built with some of the latest energy saving technology including, solar panels, underfloor heating (to the ground floor), air source heat pump and a MVHR system. Positioned within this new development of only three distinctive properties that affords a secluded semi-rural location within easy reach to the village amenities of Walmer Bridge. The Martingales is a stunning detached residence with accommodation arranged over three inviting levels, approximately 2500 sq ft, comprising: open porch, hallway, integral single garage, lounge, fabulous open plan living kitchen with media wall, utility room, cloakroom, plant room, main bedroom with a dressing room and en-suite bathroom, four/five bedrooms and a four piece family bathroom. Outside garden areas, integral single garage and the courtyard will also have visitor parking spaces. A simply outstanding family home offered for sale with NO CHAIN DELAY that has to be viewed to fully appreciate.
GROUND FLOOR
Access to the Martingales is via the impressive Oak open porch, stepping into the entrance hall having a tiled floor and a Oak staircase with black metal spindles leads to the first floor landing. To the right the principal reception room is a spacious lounge having two front facing windows, underfloor heating, network points and space for a log burning stove. Across the rear of the property is the perfect family space with a stylish fitted kitchen, dining and sitting areas. A tiled floor with underfloor heating spans this space, two sets of patio doors open out onto the rear garden, the sitting area has a media wall with illuminated niches, fitted kitchen with integrated appliances and island/breakfast bar counter. Access into a large utility room with a plant room and W.C. From the hallway is access into the integral garage with remote control sectional door.
FIRST FLOOR
At the first floor double doors from the first floor landing open into an impressive main bedroom with an opening through to a dressing room and four piece ensuite featuring a free standing bath. Across the landing the second bedroom is serviced by a three piece en-suite shower room, bedroom three offers a pleasant view out over the fields to the rear of the property, bedroom four would make a useful study and the four piece family bathroom also features a free standing bath.
SECOND FLOOR
To the second floor there are a two further bathrooms with Velux roof lights and both access to a three piece shower room.
Outside 1
Approach to the property is via a courtyard to a dedicated paved driveway. The front has an open porch, paved pathways with feature lighting and planters. The rear is enclosed with composite fencing, slat privacy screen, laid to lawn and paved patio area.
Open Storm Porch
Hallway
Lounge
15' 11" x 15' 7" (4.85m x 4.75m)
Living Kitchen
26' 9" x 18' 4" (8.15m x 5.59m)
Utility Room
W.C.
Plant Room
Integral Single Garage
First Floor Landing
Principal Bedroom
11' 2" x 17' 0" (3.40m x 5.18m)
Dressing Room
5' 10" x 15' 8" (1.78m x 4.78m)
En-Suite Bathroom
Bedroom Two
10' 5" x 11' 2" (3.17m x 3.40m)
En-Suite Shower Room
Bedroom Three
10' 5" x 12' 7" (3.17m x 3.84m)
Bedroom Four/Study
8' 0" x 10' 6" (2.44m x 3.20m)
Family Bathroom
Second Floor Landing
Bedroom Five
11' 2" x 17' 7" (3.40m x 5.36m)
Bedroom Six
10' 5" x 17' 7" (3.17m x 5.36m)
Shower Room
Outside 2
Brochures
Brochure 1- COUNCIL TAXA payment made to your local authority in order to pay for local services like schools, libraries, and refuse collection. The amount you pay depends on the value of the property.Read more about council Tax in our glossary page.
- Ask agent
- PARKINGDetails of how and where vehicles can be parked, and any associated costs.Read more about parking in our glossary page.
- Yes
- GARDENA property has access to an outdoor space, which could be private or shared.
- Yes
- ACCESSIBILITYHow a property has been adapted to meet the needs of vulnerable or disabled individuals.Read more about accessibility in our glossary page.
- Ask agent
Energy performance certificate - ask agent
Farriers Fold, Gill Lane, Walmer Bridge, Preston, PR4
Add your favourite places to see how long it takes you to get there.
__mins driving to your place
About Lawrence Rooney Estate Agents, Longton
Lawrence Rooney Estate Agents, 3 Oak Gardens, Longton, Preston, PR4 5XP

Your mortgage
Notes
Staying secure when looking for property
Ensure you're up to date with our latest advice on how to avoid fraud or scams when looking for property online.
Visit our security centre to find out moreDisclaimer - Property reference 27637176. The information displayed about this property comprises a property advertisement. Rightmove.co.uk makes no warranty as to the accuracy or completeness of the advertisement or any linked or associated information, and Rightmove has no control over the content. This property advertisement does not constitute property particulars. The information is provided and maintained by Lawrence Rooney Estate Agents, Longton. Please contact the selling agent or developer directly to obtain any information which may be available under the terms of The Energy Performance of Buildings (Certificates and Inspections) (England and Wales) Regulations 2007 or the Home Report if in relation to a residential property in Scotland.
*This is the average speed from the provider with the fastest broadband package available at this postcode. The average speed displayed is based on the download speeds of at least 50% of customers at peak time (8pm to 10pm). Fibre/cable services at the postcode are subject to availability and may differ between properties within a postcode. Speeds can be affected by a range of technical and environmental factors. The speed at the property may be lower than that listed above. You can check the estimated speed and confirm availability to a property prior to purchasing on the broadband provider's website. Providers may increase charges. The information is provided and maintained by Decision Technologies Limited. **This is indicative only and based on a 2-person household with multiple devices and simultaneous usage. Broadband performance is affected by multiple factors including number of occupants and devices, simultaneous usage, router range etc. For more information speak to your broadband provider.
Map data ©OpenStreetMap contributors.




