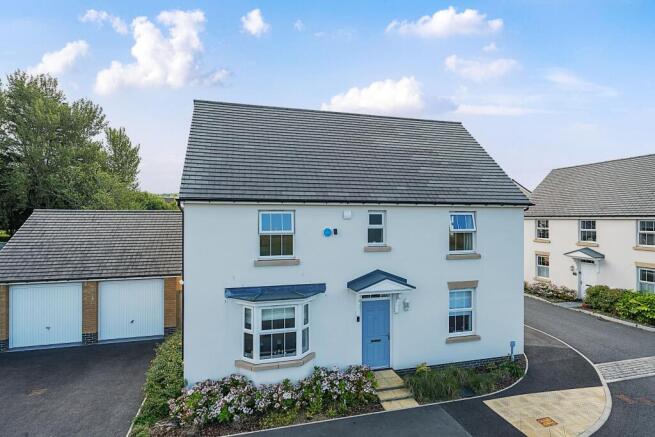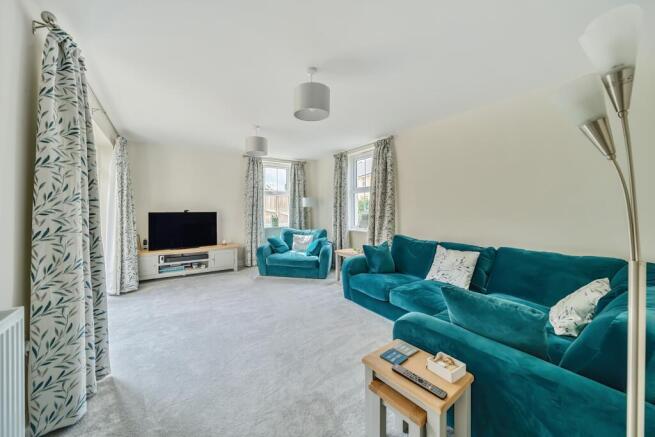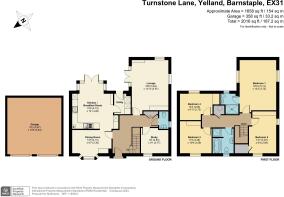Turnstone Lane, Yelland, Barnstaple, EX31

- PROPERTY TYPE
Detached
- BEDROOMS
4
- BATHROOMS
2
- SIZE
Ask agent
- TENUREDescribes how you own a property. There are different types of tenure - freehold, leasehold, and commonhold.Read more about tenure in our glossary page.
Freehold
Key features
- Fantastic Location with Scenic Views
- 4 Double Bedrooms
- Modern Kitchen/Diner
- Integrated Appliances
- Master en-suite
- Double Garage
- Separate Study
- Good sized Garden
- Highly Energy Efficieny
- 7+ years of NHBC warranty remaining
Description
Northwood are delighted to offer for sale, with NO ONWARD CHAIN, this detached property in immaculate condition, situated in a location with countryside views, tranquillity, and access to beautiful walking and cycling routes. This stunning property, ideal for families, boasts an EPC rating of B and sits within Council Tax Band E.
The Kitchen diner has both front and rear outlook provides a great hub for family gatherings and entertaining friends. The design and layout has been carefully thought out, providing ample room for a dining for eight, perfect for family meals or entertaining guests. The kitchen itself has all the modern appliances you would expect in an executive home, integrated tall fridge/freezer, 5 ring gas hob and electric eye level double oven, and the requisite dishwasher.
The remainder of the ground floor consists of a well proportioned living room which has triple aspect views and provides a relaxing environment to unwind with you loved ones. Double fully glazed doors lead out to the garden patio area. There is also a good sized study/hobby room with front aspect.
There is also a handy cloakroom and areas of storage.
The entrance hall and kitchen diner have been fitted with patterned Amtico flooring providing a hardwearing surface to the heavy traffic areas.
The home offers four spacious bedrooms, with the master bedroom providing the luxury of an en-suite. The remaining three bedrooms are all generously sized doubles, offering ample space for rest and relaxation.
Externally, the property boasts a double garage and additional parking space, offering plenty of room for vehicles. The garden is a notable feature, providing a private outdoor space to enjoy the peace and quiet of the surrounding area.
The property is gas central heated throughout which is fire by a combi boiler; double glazed windows and doors.
Ultrafast broadband is available from Openreach according to Ofcom.
There is limited mobile service from the following providers: EE, Three, and Vodafone.
There is an estate charge payable.
This property truly stands out with its unique features and idyllic location. With its combination of comfort, functionality, and charm, this home is perfect for families seeking a peaceful retreat within easy reach of local amenities. Don't miss out on this fantastic opportunity to own a piece of tranquillity.
Turnstone Lane is a beautiful home located in fantastic part of North Devon. The Tarka Trail is easily accessed and can be explored on foot or by cycle. It is relatively flat so that everyone can enjoy the tranquil walks along the coast. Sandbanks Café is just around the corner and is a perfect place to catch up with friends or just enjoy a well deserved cup of tea after a fabulous walk. For those with more stamina, you can follow the Tarka trail into Instow and enjoy all the hostelries there as well as the lovely dog friendly beach.
The market towns of Bideford and Barnstaple are both easily accessed along the A39 and the number 21 bus runs regularly along this route.
EPC rating: B. Tenure: Freehold, Service charge description: There is an Estate Charge that applies to the property,Lounge
5.64m x 3.91m (18'6" x 12'10")
A lovely peaceful room with patio doors leading out to the rear garden patio area. Two windows add extra natural light into the room creating a light and airy space. Neutral colour scheme to the walls and flooring.
Kitchen
4.72m x 4.26m (15'6" x 14'0")
A superb family kitchen with a range of base and wall cabinets in a modern grey colour with a speckled worktop and splashback to match. Hard waring practical grey tiles laid to the floor. Integrated appliances, gas hob and eye level oven. Patio doors lead out to the rear garden patio area.
Utility Room
Located off the kitchen, with fitted with worktop., space for washing machine and dryer. Door leads out to rear garden.
Dining Room
4.1m x 2.39m (13'5" x 7'10")
With bay window overlooking front of the property, the dining room is a great family space large enough to accommodate seating for eight. Three downlighters are placed over the dining table to provide suitable lighting for dining. The large modern floor tiles continue through from the kitchen area.
Study
2.83m x 2.77m (9'3" x 9'1")
A good sized office or hobby room with practical light hard waring flooring, located at the front of the property.
Master Bedroom
5.13m x 3.72m (16'10" x 12'2")
Large room overlooking the rear garden, dual aspect, neutral colour scheme with light grey carpet.
En-suite
With walk-in thermostatic shower, white toilet and hand basin. Neutral colour wall and floor tiles. Window over looking rear garden.
Bedroom 2
4.45m x 2.84m (14'7" x 9'4")
Good sized double room with dual aspect windows, located to the front of the house. The neutral colour scheme continues with cream walls and light grey carpet. This room also benefits from fitted wardrobes and a large cupboard.
Bedroom 3
3.48m x 3.29m (11'5" x 10'10")
Double room with views to the front of the house. Cream walls and light grey carpet.
Bedroom 4
4.08m x 2.72m (13'5" x 8'11")
Double room situated to the rear of the property and overlooks the garden. Cream walls and light grey carpet continue into this room.
Bathroom
The family bathroom continues with the high spec sanitary ware consisting of white bath, basin, toilet and shower cubicle. There is a white heated towel ladder, floors and walls tiled with a cream ceramic tile. Opaque window allows for extra light and ventilation.
Garage
Double garage with up and over door. Power and light.
Garden
There is a large patio area which can be accessed from both the kitchen and the lounge via the patio doors. It is a great place for entertaining outside.
The rear garden is mainly laid to lawn whilst the front garden is a mixture of low maintenance shrubs and plants. Side gate leads from the rear garden to the driveway and front garden.
AML
Should you wish to make an offer on this property we will complete mandatory Anti Money Laundering (AML) checks on behalf of HMRC. We charge a fee for this service of £25 per person.
Disclaimer
These details are intended to give a fair description only and their accuracy cannot be guaranteed nor are any floor plans (if included) exactly to scale. These details do not constitute part of any offer or contract and are not to be relied upon as statements of representation or fact. Intended purchasers are advised to recheck all measurements before committing to any expense and to verify the legal title of the property from their legal representative. Any contents shown in the images contained within these particulars will not be included in the sale unless otherwise stated or following individual negotiations with the vendor. Northwood have not tested any apparatus, equipment, fixtures or services so cannot confirm that they are in working order and the property is sold on this basis.
Directions
What3words: ///shield.lighters.handicaps
- COUNCIL TAXA payment made to your local authority in order to pay for local services like schools, libraries, and refuse collection. The amount you pay depends on the value of the property.Read more about council Tax in our glossary page.
- Band: E
- PARKINGDetails of how and where vehicles can be parked, and any associated costs.Read more about parking in our glossary page.
- Driveway
- GARDENA property has access to an outdoor space, which could be private or shared.
- Private garden
- ACCESSIBILITYHow a property has been adapted to meet the needs of vulnerable or disabled individuals.Read more about accessibility in our glossary page.
- Ask agent
Energy performance certificate - ask agent
Turnstone Lane, Yelland, Barnstaple, EX31
Add an important place to see how long it'd take to get there from our property listings.
__mins driving to your place
Get an instant, personalised result:
- Show sellers you’re serious
- Secure viewings faster with agents
- No impact on your credit score
Your mortgage
Notes
Staying secure when looking for property
Ensure you're up to date with our latest advice on how to avoid fraud or scams when looking for property online.
Visit our security centre to find out moreDisclaimer - Property reference P1279. The information displayed about this property comprises a property advertisement. Rightmove.co.uk makes no warranty as to the accuracy or completeness of the advertisement or any linked or associated information, and Rightmove has no control over the content. This property advertisement does not constitute property particulars. The information is provided and maintained by Northwood, Barnstaple. Please contact the selling agent or developer directly to obtain any information which may be available under the terms of The Energy Performance of Buildings (Certificates and Inspections) (England and Wales) Regulations 2007 or the Home Report if in relation to a residential property in Scotland.
*This is the average speed from the provider with the fastest broadband package available at this postcode. The average speed displayed is based on the download speeds of at least 50% of customers at peak time (8pm to 10pm). Fibre/cable services at the postcode are subject to availability and may differ between properties within a postcode. Speeds can be affected by a range of technical and environmental factors. The speed at the property may be lower than that listed above. You can check the estimated speed and confirm availability to a property prior to purchasing on the broadband provider's website. Providers may increase charges. The information is provided and maintained by Decision Technologies Limited. **This is indicative only and based on a 2-person household with multiple devices and simultaneous usage. Broadband performance is affected by multiple factors including number of occupants and devices, simultaneous usage, router range etc. For more information speak to your broadband provider.
Map data ©OpenStreetMap contributors.




