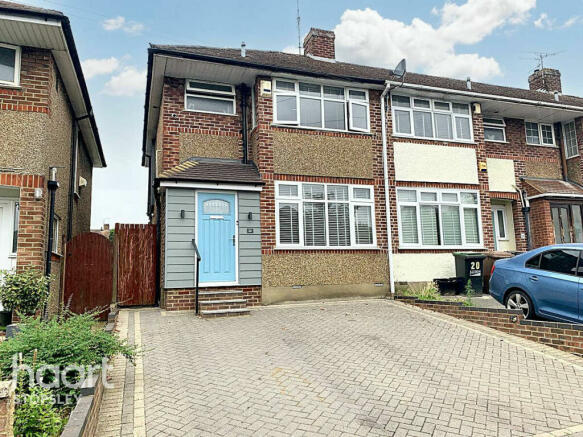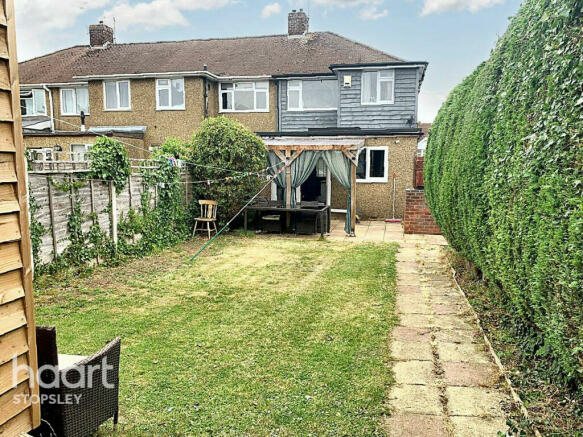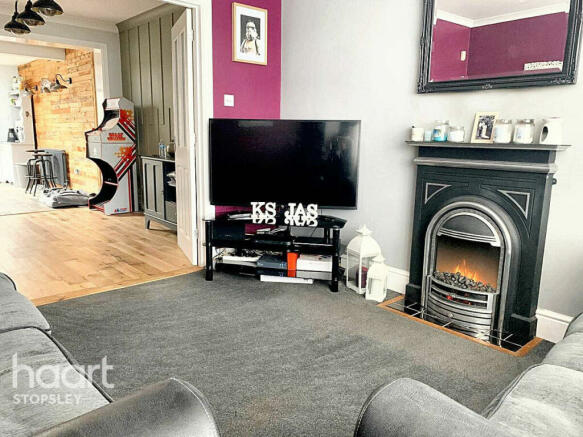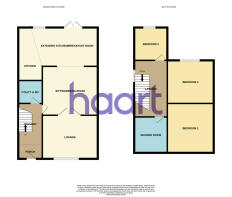
Somerset Avenue, Luton

- PROPERTY TYPE
End of Terrace
- BEDROOMS
3
- BATHROOMS
1
- SIZE
Ask agent
- TENUREDescribes how you own a property. There are different types of tenure - freehold, leasehold, and commonhold.Read more about tenure in our glossary page.
Freehold
Key features
- Extended Family Home
- Stunning Kitchen/Breakfast Room
- Quadrupel Detached Garage
- Guest Cloakroom/WC/Utility Room
- Detached Cabin
- Off Road Parking
- Two Reception Rooms
- Walk To Train Station
- Three Bedrooms
- haart Is Where Your Home Is
Description
Upon entering, you are greeted by two inviting reception rooms, perfect for relaxation and entertaining. The convenient utility/guest cloakroom/WC adds to the practicality of the layout, but the highlight is undoubtedly the super sized extended kitchen breakfast room. Equipped with integrated appliances, this expansive kitchen is a chef's dream, ideal for family gatherings and culinary adventures.
The vendor, a skilled tradesman, has added unique touches throughout the home, including exquisite wood features on the walls that enhance the traditional charm of this residence.
Moving upstairs, you'll find three generously sized bedrooms, each providing a cosy retreat, along with a modern family shower room (formerly the bathroom) that serves the household's needs seamlessly.
Step outside to discover a tidy and private rear garden, perfect for children to play or for hosting summer barbecues. Among the outdoor surprises is a detached Cabin, a versatile space that can serve as a superb home office or a man cave, tailored to your lifestyle needs.
As if that weren't enough, this property also features a quadruple detached garage, capable of accommodating up to four cars. Also, the front of the home is elegantly block paved, providing additional off road parking for two more vehicles, totalling an impressive parking for six vehicles!!!
This remarkable family residence combines spacious living with thoughtful design, making it an extraordinary find. This home is sure to catch the eye of the more discerning commuting professional as it is notable for its close proximity by foot to the mainline train station which will have you in the Capital in approximately 25 minutes.
The kitchen and quadruple detached garage may unsurprisingly steal the show but it's the smaller, well considered touches that really impress us - the cosy lounge sure to be a hit on a cold winters night with a glass of wine in hand as you snuggle down to watch Strictly.
Round Green is an area in the north-east of Luton. Formerly a small hamlet, Round Green is one of the oldest parts of Luton with references dating back to 1170. The area was officially taken up into the boundary of Luton in 1933. Notable for its superb commuting facilities and within close proximity to the mainline train station for London, the airport and the M1/J10 are also close by.
Entrance
Traditional style front door leading to:
Entrance Hallway
Staircase with baluster rising to first floor and landing, double glazed window to side aspect, radiator, coved ceiling, inset down lights, built in under stairs storage cupboard, feature panelling to dado level, built in shelving for shoe storage, wood flooring, door leading to:
Family Lounge
12'2" x 10'5" (3.71m x 3.18m)
Double glazed window to front aspect, coved ceiling, radiator, carpet, obscure part glazed double opening doors leading to:
Dining Room
10'8" x 10'6" (3.25m x 3.2m)
Door leading to entrance hallway, radiator, feature wood panelling to wall, wood flooring, opening leading into:
Extended Kitchen/Breakfast Room
14'9" x 13'3" (4.5m x 4.04m)
Breakfast Area
Double glazed double opening French doors leading to rear garden, feature wood to wall with wall light points, retro style radiator, ceramic tiled flooring.
Kitchen Area
A quality range of fitted floor and wall mounted units with laminated wood effect work top surfaces, inset one and a half bowl single drainer sink unit with mixer tap, complementary tiled surround, integrated dishwasher, double glazed window to rear aspect, space for an American style fridge/freezer, integrated gas hob, electric double oven and extractor hood, sky light window, inset down lights, ceramic tiled flooring.
Utility/Guest Cloakroom/WC
7'1" x 4'7" (2.16m x 1.4m)
Double glazed window to side aspect, concealed wall mounted gas boiler, complementary tiled surround, plumbing for washing machine, space for tumble dryer, comprising in white: Low level WC and pedestal wash hand basin, complementary tiled surround, radiator, ceramic tiled flooring.
First Floor Landing
Obscure double glazed window to side aspect, baluster, access to loft space, feature wood panelling to wall, carpet, door leading to:
Principal Bedroom
12'9" x 10'6" (3.89m x 3.2m)
Double glazed window to front aspect, fitted wardrobes, radiator, carpet.
Bedroom Two
10'7" x 9'6" (3.23m x 2.9m)
Double glazed window to rear aspect, built in airing cupboard, coved ceiling, radiator, wood effect laminated flooring.
Bedroom Three
10'7" x 6'9" (3.23m x 2.06m)
Double glazed window to rear aspect, radiator, wood effect laminated flooring.
Family Shower Room
7'2" x 5'2" (2.18m x 1.57m)
Formerly the bathroom. Comprising in white: Low level WC, wash hand basin with built in storage cupboard, and walk in double width shower cubicle, fully tiled exposed areas, obscure double glazed window to front aspect, chrome heated towel rail, vinyl flooring.
Outside Front
Courtesy lighting to front door, gated side access leading to rear garden, brick retaining walls.
Parking
All block paved providing off road parking for 2 cars.
Rear Garden
Patio area, courtesy lighting, brick BBQ, cold water tap, gated side access, laid to lawn, mature conifer trees and fenced perimeter, personal doorway leading to quadruple detached garage for 4 cars.
Detached Cabin
11'3" x 8'6" (3.43m x 2.59m)
Double glazed window to front aspect, inset downlights, double glazed front door, wall mounted electric heater, wood effect laminated flooring. This unit would make an ideal office for those of you who work from home or a Man Cave.
Detached Quadruple Garage
27'1" x 19'1" (8.26m x 5.82m)
Electric operated roller door, power and light, room for 4 cars, double glazed window to rear aspect, personal door leading to rear garden.
Disclaimer
haart Estate Agents also offer a professional, ARLA accredited Lettings and Management Service. If you are considering renting your property in order to purchase, are looking at buy to let or would like a free review of your current portfolio then please call the Lettings Branch Manager on the number shown above.
haart Estate Agents is the seller's agent for this property. Your conveyancer is legally responsible for ensuring any purchase agreement fully protects your position. We make detailed enquiries of the seller to ensure the information provided is as accurate as possible. Please inform us if you become aware of any information being inaccurate.
Brochures
Brochure 1- COUNCIL TAXA payment made to your local authority in order to pay for local services like schools, libraries, and refuse collection. The amount you pay depends on the value of the property.Read more about council Tax in our glossary page.
- Ask agent
- PARKINGDetails of how and where vehicles can be parked, and any associated costs.Read more about parking in our glossary page.
- Garage,Off street
- GARDENA property has access to an outdoor space, which could be private or shared.
- Yes
- ACCESSIBILITYHow a property has been adapted to meet the needs of vulnerable or disabled individuals.Read more about accessibility in our glossary page.
- Ask agent
Somerset Avenue, Luton
Add your favourite places to see how long it takes you to get there.
__mins driving to your place

Stopsley still retains a villagey feel, thanks to its local shops and church. Its proximity to London Luton Airport and the various train stations in Luton, and its location on the doorstep of the lovely Barton Hills nature reserve means that Stopsley is being noticed by a new type of buyer. Increasingly our buyers are Londoners looking for more affordable property within easy commuting distance (you can be in London by train in under half an hour. The area is also well served for road links, with the A6 heading north to Bedford, and the M1 close by.
There's an excellent range of primary and secondary schools in the area, with the majority rated 'good' by Ofsted. Don't miss the Inspire leisure centre either - with its many options for keeping fit and active.
Come and see us in-branch: haart Stopsley is open seven days a week at 644 Hitchin Road. Alternatively, give us a call to get started.
haart
introduce to Just Mortgages which is a trading name of Just Mortgages Direct Limited which is an appointed representative of Openwork Ltd who are authorised and regulated by the Financial Conduct Authority.
Sign up for property alertsBe among the first to know about property for sale or to rent in your area. Sign up for property alerts today @https://register.haart.co.uk
Your mortgage
Notes
Staying secure when looking for property
Ensure you're up to date with our latest advice on how to avoid fraud or scams when looking for property online.
Visit our security centre to find out moreDisclaimer - Property reference 0207_HRT020710593. The information displayed about this property comprises a property advertisement. Rightmove.co.uk makes no warranty as to the accuracy or completeness of the advertisement or any linked or associated information, and Rightmove has no control over the content. This property advertisement does not constitute property particulars. The information is provided and maintained by haart, Stopsley. Please contact the selling agent or developer directly to obtain any information which may be available under the terms of The Energy Performance of Buildings (Certificates and Inspections) (England and Wales) Regulations 2007 or the Home Report if in relation to a residential property in Scotland.
*This is the average speed from the provider with the fastest broadband package available at this postcode. The average speed displayed is based on the download speeds of at least 50% of customers at peak time (8pm to 10pm). Fibre/cable services at the postcode are subject to availability and may differ between properties within a postcode. Speeds can be affected by a range of technical and environmental factors. The speed at the property may be lower than that listed above. You can check the estimated speed and confirm availability to a property prior to purchasing on the broadband provider's website. Providers may increase charges. The information is provided and maintained by Decision Technologies Limited. **This is indicative only and based on a 2-person household with multiple devices and simultaneous usage. Broadband performance is affected by multiple factors including number of occupants and devices, simultaneous usage, router range etc. For more information speak to your broadband provider.
Map data ©OpenStreetMap contributors.





