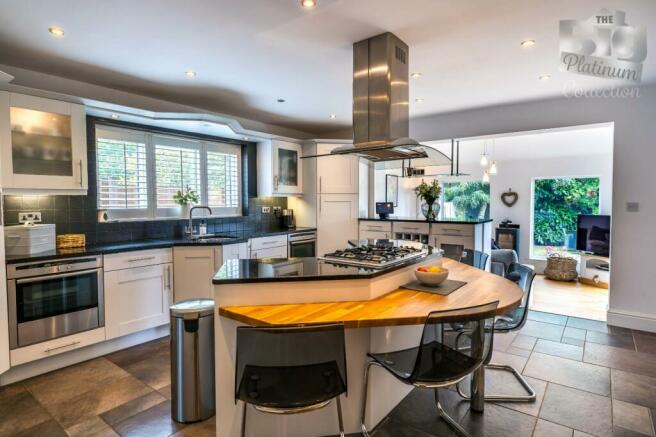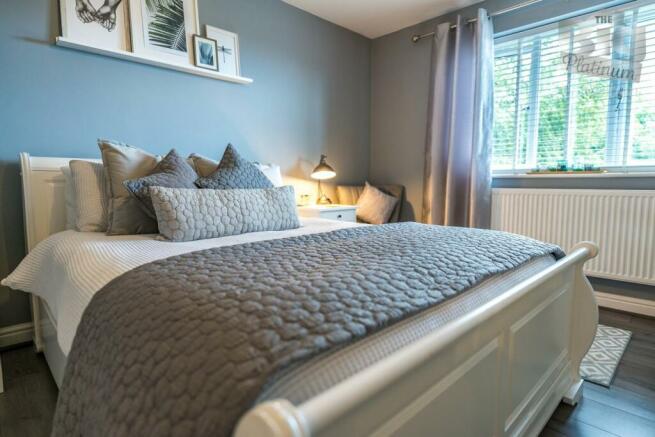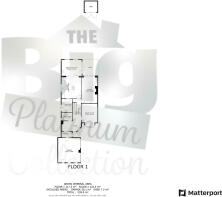Village Road, Northop Hall, CH7

- PROPERTY TYPE
Detached
- BEDROOMS
5
- BATHROOMS
2
- SIZE
2,573 sq ft
239 sq m
- TENUREDescribes how you own a property. There are different types of tenure - freehold, leasehold, and commonhold.Read more about tenure in our glossary page.
Freehold
Key features
- NO ONWARD CHAIN
- ONE OFF DESIGN
- UNIQUELY DESIGNED BY CURRENT OWNERS
- DOUBLE GARAGE AND LARGE DRIVEWAY
- 5 BEDROOMS
- READY TO MOVE INTO
- SOUGHT AFTER VILLAGE LOCATION
- FANTASTIC FAMILY HOME
- EXCELLENT LOCAL SCHOOLS
- IDEALLY SITUATED FOR COMMUTERS
Description
THE BIG ESTATE AGENCY are delighted to present for sale this impressive ready to move into 5-bedroom DETACHED family home in the popular village of Northop Hall from THE BIG PLATINUM COLLECTION available with NO ONWARD CHAIN.
This modern home has been uniquely designed by the current owners and is therefore a one off design, perfect for growing FAMILIES offering everything you could need with 5 bedrooms, 3 reception rooms, 2 bathrooms, downstairs WC, double garage, cinema room that doubles as a 5th bedroom, off-road parking with ample of space for multiple cars and a stunning summerhouse in the private rear garden.
While this property benefits from the quiet village location, it also enjoys easy access to the A55 and A494 for commuters to all the major towns and cities. Local schools are excellent with Northop Hall CP School and Ewloe Green Primary School offering a great choice for young children. Hawarden High School offers a highly rated secondary education
Entrance Hallway:
Enter the stunning family home into the spacious entrance hallway with Italian wood flooring with white painted walls.
WC:
The Italian wood flooring continues into the large ground floor WC which consists of a WC and sink basin with a combination of grey painted walls and white wall tiles.
Dining Room:
With deep coving, this beautifully presented dining room consists of grey painted walls and large bay windows giving the room a light and airy feel.
Lounge:
The family lounge with deep coving is naturally lit by the French double doors leading out onto the raised decking perfect for those summer nights. The room itself has a feature wall which is a teal colour behind the flame effect gas fire with cream carpets and walls.
Kitchen:
The true highlight of this property is the family kitchen which has been finished to a very high specification with every detail thought through. The white walls and black stargazer solid granite countertops provide a sleek and modern look to the kitchen with the tiled flooring. The island provides a family seating area with a solid wood table, a perfect breakfast bar! Integrated appliances include dishwasher, two ovens, a gas hob with extractor fan above and microwave situated between units.
Snug:
The Italian wood flooring continues into this room which is a fantastic extension to the kitchen. With its high ceilings this snug is naturally lit by the two Velux windows and French doors leading out into the garden. During the winter evenings you can enjoy views of the garden in front of the wood burner.
Utility Room:
The black granite worktops continue in the utility room with multiple storage units, perfect for a busy family, with a Belfast sink and ample space for white goods and plumbing for your washing machine. The UPVC door leads out to the side of the property.
Take the carpeted stairs in the hallway to the first floor.
Bedroom 1:
The neutrally decorated master bedroom has the benefit of walk-in wardrobes, a fantastic space saver! Take the door through to the en suite.
Ensuite:
This modern en-suite consists of WC, double hand basins with vanity units and enclosed shower cubicle with mains powered shower above and power jets.
Bedroom 2:
The second double bedroom has grey carpets and white painted walls with the benefit of two built in wardrobes. This bedroom is at the front of the property and the large bay window allows natural light into the room
.
Bedroom 3:
Overlooking the rear garden, this third bedroom is also neutrally decorated and has a built-in wardrobe.
Bedroom 4:
The fourth bedroom is a fantastic sized single bedroom, neutrally decorated.
Bedroom 5 / Cinema Room:
With the Velux windows, sage painted walls and cream carpets this large room is currently used as a cinema room but can be used as a fifth bedroom or extra reception room.
Office Space:
A fantastic use of landing space currently being used as a place to work from home.
Bathroom:
The stylish family bathroom has floor to ceiling cream tiles. The suite consists of WC, hand basin, sunken jacuzzi bath and shower cubicle with electric shower above.
Parking:
Ample off-road parking is available on the driveway to the front of the property for multiple cars.
Further parking is available in the double garage, where electric and lighting are available.
External:
The garden is beautifully landscaped with a raised patioed area for your outdoor summer dining furniture and family BBQs. The lawned section is surrounded by mature shrubs and flowers. Completing the garden is the self-built summer house, a great place to unwind during the summer evenings.
Viewings Strictly by appointment only with The Big Estate Agency.
Hallway: 4.48m X 7.42m
WC: 2.45m X 1.81m
Dining Room: 3.61m X 5.33m
Utility Room: 2.45m X 3.06m
Kitchen: 4.548m X 5.04m
Lounge: 3.61m X 6.009m
Snug: 4.60m X 3.67m
Double Garage: 5.02m X 5.60m
Landing: 3.05m X 6.82m
Bedroom 1: 3.64m X 4.50m
Walk In Wardrobe: 0.74m X 3.60m
En-suite: 2.45m X 2.27m
Bedroom 2: 3.61m X 4.31m
Bedroom 3: 2.95m X 3.60m
Bedroom 4: 2.03m X 1.85m
Office space: 2.37m X 3.43m
Bedroom 5 / Cinema Room: 4.85m X 5.37m
- COUNCIL TAXA payment made to your local authority in order to pay for local services like schools, libraries, and refuse collection. The amount you pay depends on the value of the property.Read more about council Tax in our glossary page.
- Band: H
- PARKINGDetails of how and where vehicles can be parked, and any associated costs.Read more about parking in our glossary page.
- Yes
- GARDENA property has access to an outdoor space, which could be private or shared.
- Yes
- ACCESSIBILITYHow a property has been adapted to meet the needs of vulnerable or disabled individuals.Read more about accessibility in our glossary page.
- Ask agent
Village Road, Northop Hall, CH7
Add your favourite places to see how long it takes you to get there.
__mins driving to your place


Your mortgage
Notes
Staying secure when looking for property
Ensure you're up to date with our latest advice on how to avoid fraud or scams when looking for property online.
Visit our security centre to find out moreDisclaimer - Property reference BHE240302. The information displayed about this property comprises a property advertisement. Rightmove.co.uk makes no warranty as to the accuracy or completeness of the advertisement or any linked or associated information, and Rightmove has no control over the content. This property advertisement does not constitute property particulars. The information is provided and maintained by The Big Estate Agency, Deeside. Please contact the selling agent or developer directly to obtain any information which may be available under the terms of The Energy Performance of Buildings (Certificates and Inspections) (England and Wales) Regulations 2007 or the Home Report if in relation to a residential property in Scotland.
*This is the average speed from the provider with the fastest broadband package available at this postcode. The average speed displayed is based on the download speeds of at least 50% of customers at peak time (8pm to 10pm). Fibre/cable services at the postcode are subject to availability and may differ between properties within a postcode. Speeds can be affected by a range of technical and environmental factors. The speed at the property may be lower than that listed above. You can check the estimated speed and confirm availability to a property prior to purchasing on the broadband provider's website. Providers may increase charges. The information is provided and maintained by Decision Technologies Limited. **This is indicative only and based on a 2-person household with multiple devices and simultaneous usage. Broadband performance is affected by multiple factors including number of occupants and devices, simultaneous usage, router range etc. For more information speak to your broadband provider.
Map data ©OpenStreetMap contributors.





