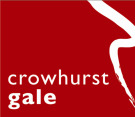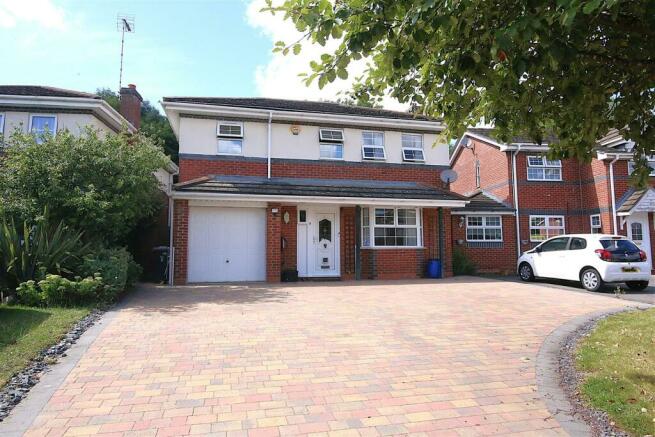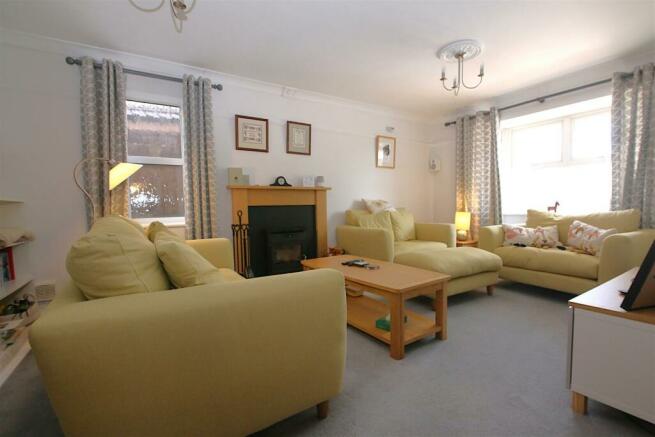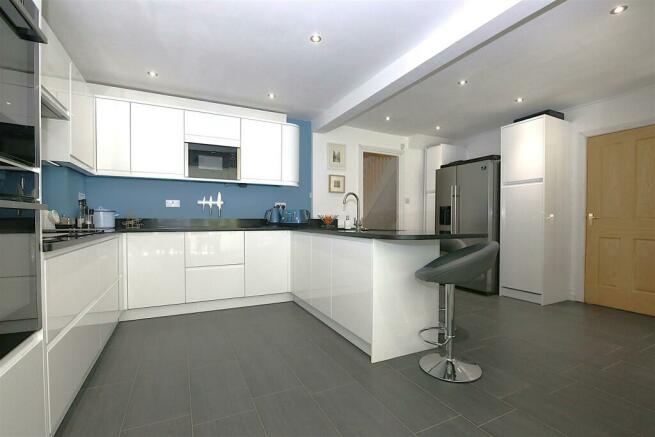Grendon Drive, Rugby, Warwickshire

- PROPERTY TYPE
Detached
- BEDROOMS
5
- BATHROOMS
2
- SIZE
Ask agent
- TENUREDescribes how you own a property. There are different types of tenure - freehold, leasehold, and commonhold.Read more about tenure in our glossary page.
Freehold
Key features
- Spacious Detached Property
- Five Bedrooms
- En-Suite To Bedroom One
- Spacious Fitted Kitchen & Separate Utility Room
- Lounge
- Cul-De-Sac Location
- Sun/Garden Room
- Front & Rear Gardens
- Parking & Garage
Description
Front Garden - Block paved driveway providing off road parking, lawned area with flower and shrub borders and side pedestrian access to rear garden.
Entrance Hall - Ceramic tile flooring, stairs leading to first floor landing, radiator, door onto guest cloakroom, digital thermostat, under-stairs storage, glazed double doors leading into the lounge and door into kitchen.
Guest Cloakroom/Wc - Double glazed window to front aspect, low level W.C. radiator and wash hand basin within a vanity unit.
Lounge - 5.41 x 3.40 (17'8" x 11'1") - Double glazed bay window to front aspect and further window to side aspect, two radiators, flame effect gas fire.
Kitchen - 5.44 x 3.70 (17'10" x 12'1") - Double glazed window to rear aspect, range of base & eye level units with roll-top work surfaces, tiling to splash backs, space for American style fridge/freezer, integral dishwasher, electric double oven and induction hob with extractor over and one and a half bowl sink with mixer tap over. Radiator.
Sun Room - 2.27 x 2.28 (7'5" x 7'5") - Double glazed French doors to rear garden and door to:
Utility Room - 2.09 x 2.25 (6'10" x 7'4") - Space and plumbing for washing machine, space for tumble dryer, Stainless steel sink, wall mounted combination boiler (Worcester), range of base and eye level units with rolltop work surfaces and door onto integral garage.
Sun/Garden Room - 5.66 x 3.53 narrowing to 2.44 (18'6" x 11'6" narro - Dwarf brick wall, UPVC double glazed windows, UPVC double glazed French doors leading to rear garden and ceramic tile flooring
First Floor Landing - Doors onto bedrooms and bathroom.
Principal Bedroom - 3.38 x 3.07 (11'1" x 10'0" ) - Two double glazed windows to front aspect, radiator, fitted wardrobes and door onto:
En - Suite Bathroom / Shower - 1.66 x 2.50 (5'5" x 8'2" ) - Obscure double glazed window to side aspect, wash hand basin set into vanity unit, low level W.C. panelled bath with shower over, full height tiling, heated towel rail and shaver point.
Bedroom Two - 4.88 x 2.16 (16'0" x 7'1" ) - Double glazed window to rear aspect, fitted wardrobes, radiator and television point.
Bedroom Three - 3.12 x 3.05 - Two double glazed windows to rear aspect, fitted wardrobes and radiator.
Bedroom Four - 4.85 x 2.97 (15'10" x 9'8" ) - Two double glazed windows to front aspect, radiator, fitted wardrobes and telephone point.
Bedroom Five - 3.78 x 2.26 (12'4" x 7'4" ) - Feature glazed window to side aspect, radiator and telephone point.
Family Bathroom - Panelled bath with shower over, low level w.c., wash hand basin set into vanity unit, half height tiling and shaver point
Rear Garden - Landscaped garden with laid to lawn with patio area, large raised decked area, flower and shrub borders and timber fencing to the surround. Not overlooked
Single Garage - Accessed via the utility room and having power and lighting.
Market Appraisal - If you are considering selling your property, we would be delighted to give you a free no obligation market appraisal. Our experience, knowledge and marketing with local and internet advertising will get your property seen and stand out from the crowd. Please contact us to arrange your property appraisal.
Mortgage Services - Crowhurst Gale can offer Panda Mortgage Services for professional mortgage advice and will help to find the right product that will suit your budget and needs from virtually the whole of the mortgage market.
Conveyancing Services - Our solicitors work on a no sale, no fee basis. They work longer hours than the conventional solicitor and are available weekends. Please contact us for more information on our conveyancing services.
Local Authority - Rugby Borough Council
Tax Band - Tax Band: E
Tenure - Freehold
Viewing - By appointment only through Crowhurst Gale Estate Agents
Brochures
Grendon Drive, Rugby, Warwickshire- COUNCIL TAXA payment made to your local authority in order to pay for local services like schools, libraries, and refuse collection. The amount you pay depends on the value of the property.Read more about council Tax in our glossary page.
- Band: E
- PARKINGDetails of how and where vehicles can be parked, and any associated costs.Read more about parking in our glossary page.
- Yes
- GARDENA property has access to an outdoor space, which could be private or shared.
- Yes
- ACCESSIBILITYHow a property has been adapted to meet the needs of vulnerable or disabled individuals.Read more about accessibility in our glossary page.
- Ask agent
Grendon Drive, Rugby, Warwickshire
Add an important place to see how long it'd take to get there from our property listings.
__mins driving to your place



Your mortgage
Notes
Staying secure when looking for property
Ensure you're up to date with our latest advice on how to avoid fraud or scams when looking for property online.
Visit our security centre to find out moreDisclaimer - Property reference 33296604. The information displayed about this property comprises a property advertisement. Rightmove.co.uk makes no warranty as to the accuracy or completeness of the advertisement or any linked or associated information, and Rightmove has no control over the content. This property advertisement does not constitute property particulars. The information is provided and maintained by Crowhurst Gale Estate Agents, Rugby. Please contact the selling agent or developer directly to obtain any information which may be available under the terms of The Energy Performance of Buildings (Certificates and Inspections) (England and Wales) Regulations 2007 or the Home Report if in relation to a residential property in Scotland.
*This is the average speed from the provider with the fastest broadband package available at this postcode. The average speed displayed is based on the download speeds of at least 50% of customers at peak time (8pm to 10pm). Fibre/cable services at the postcode are subject to availability and may differ between properties within a postcode. Speeds can be affected by a range of technical and environmental factors. The speed at the property may be lower than that listed above. You can check the estimated speed and confirm availability to a property prior to purchasing on the broadband provider's website. Providers may increase charges. The information is provided and maintained by Decision Technologies Limited. **This is indicative only and based on a 2-person household with multiple devices and simultaneous usage. Broadband performance is affected by multiple factors including number of occupants and devices, simultaneous usage, router range etc. For more information speak to your broadband provider.
Map data ©OpenStreetMap contributors.




