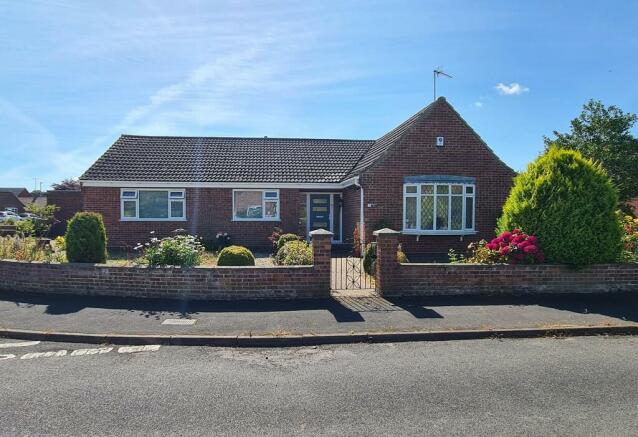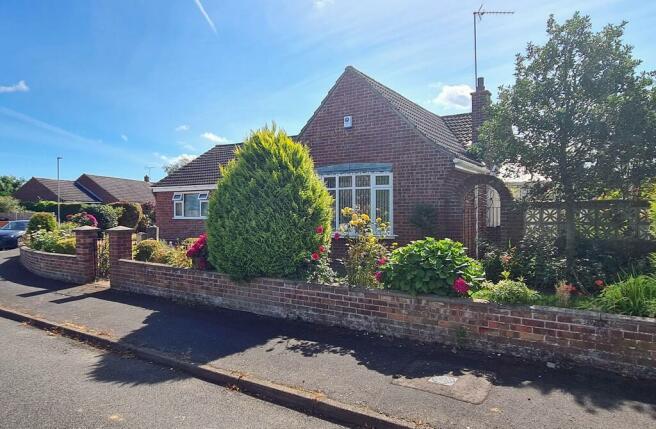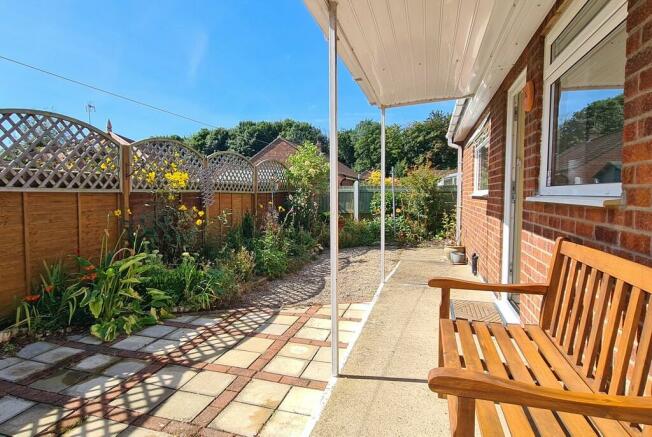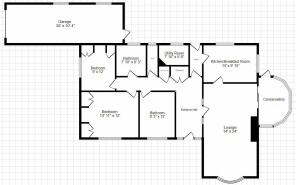Morrison Close, North Walsham

- PROPERTY TYPE
Detached Bungalow
- BEDROOMS
3
- BATHROOMS
1
- SIZE
Ask agent
- TENUREDescribes how you own a property. There are different types of tenure - freehold, leasehold, and commonhold.Read more about tenure in our glossary page.
Freehold
Key features
- Spacious Detached Bungalow
- Sought-After Cul-De-Sac Position
- Walking Distance Of Market Place
- Three Double Bedrooms
- 24' x 14' Living Room
- Conservatory, Utility Room
- Attractive Low Maintenance Gardens
- Double-Length Tandem Garage
Description
The versatile accommodation is arranged to provide three double bedrooms (two with fitted storage), a fantastic 24' double-aspect living room, 14' kitchen/breakfast room, uPvc conservatory, utility room, bathroom with white 4 piece suite, additional WC, and a large entrance hallway with further built-in storage cupboards.
During 2023 many of the windows have been replaced with brand new units, and front and rear doors have been upgraded with contemporary composite doors. Further benefits include gas fired central heating from a modern condensing boiler, upgraded electrics and additional sockets, attractive low maintenance gardens and an attached tandem-style, double-length garage.
Location North Walsham is a thriving North Norfolk market town offering a range of shopping facilities including a large Sainsbury's store, Waitrose, Lidl, all levels of schools including sixth form college, doctors' surgeries, restaurants and leisure facilities including the Victory swimming & fitness centre. The town also has a railway station providing regular services on the Norwich to Sheringham line. The sandy beaches of the North East Norfolk coast are about six miles from the town, the Norfolk Broads are about twelve miles to the south and the city of Norwich is approximately 17 miles distant.
Accommodation Replacement composite front entrance door (with double glazed panels on either side) leading to:
Entrance Hall
Built-in airing cupboard housing hot water tank, built-in coat cupboard, coved and textured ceiling with access to loft space, double radiator, carpeted flooring.
Lounge
24' x 14' (7.32m x 4.24m).
UPvc sealed unit double glazed bay window to front aspect, sliding doors into conservatory, wall lights (with dimmer switch), fireplace with marble surround and hearth, two double radiators, TV aerial point, coved and textured ceiling, carpeted flooring.
Kitchen
14' x 9' 10" (4.24m x 3.00m).
Fitted with a range of matching wood-fronted wall and base units, roll top work surfaces with tiled splash backs, inset single drainer stainless steel 1.5 bowl sink unit with mixer tap, built-in eye level oven, inset gas hob, space for fridge/freezer, uPvc sealed unit double glazed windows to side and rear aspects, radiator, tiled floor, coved and textured ceiling with LED lighting, door opening to:
Rear Lobby
Door to utility room, replacement composite door to rear leading out to garden.
Utility Room
7' 10" x 5' 6" (2.39m x 1.70m).
Wall mounted gas fired condensing boiler, single drainer stainless steel sink unit, storage cupboards and drawer under, plumbing for automatic washing machine and dishwasher, tiled walls, uPvc sealed unit double glazed window to rear aspect, coved and textured ceiling.
Conservatory
12' 6" x 7' 10" max (3.81m x 2.39m max).
Brick base conservatory with uPvc sealed unit double glazed windows to front and side with fitted vertical blinds, door to rear leading out to garden, radiator, tiled floor, pitched polycarbonate roof.
Cloakroom
Close coupled WC, wall mounted wash hand basin, replacement uPvc sealed unit double glazed window to rear aspect, shaver point, fully tiled walls, coved and textured ceiling.
Bedroom 1
14' 11" x 12" (4.55m x 3.63m).
Replacement uPvc sealed unit double glazed window to front aspect, fitted wardrobes, radiator, laminate wood flooring, coved and textured ceiling.
Bedroom 2
12' x 9' 3" (3.66m x 2.82m).
Replacement uPvc sealed unit double glazed window to front aspect, radiator, carpeted flooring, coved and textured ceiling.
Bedroom 3
12' x 9' (3.66m x 2.72m).
Replacement uPvc sealed unit double glazed window to side aspect, fitted wardrobes, radiator, wall light point, carpeted flooring, coved and textured ceiling.
Bathroom
Matching white four piece suite comprising panelled bath with shower mixer tap, separate shower cubicle, pedestal wash hand basin, close coupled WC, extractor fan, heated towel rail, wall cupboard with lighting and built-in shaver point, wall mounted fan heater, replacement uPvc sealed unit double glazed window to rear aspect, fully tiled walls, vinyl flooring, coved and textured ceiling.
Outside The property occupies a generous corner plot with gardens to the front, side and rear.
At the front of the property, the low maintenance garden has gated access and includes a variety of established shrubs, plants, gravelled areas and hedging.
The driveway is accessed on the left hand side of the property, via Simpson Close where there is off road parking space and access to the tandem, double-length garage, measuring 30' x 10'4 with electric roller door to front, power and lighting, two windows, and a replacement uPvc door leading to the rear garden. A gate behind the garage also provides access to the rear of the property, and the pathway between the rear of the garage and the property's rear entrance door is covered (as pictured).
The low maintenance garden continues at the rear of the bungalow, where there is a paved patio area, gravelled area, a selection of shrubs, plants, and flower beds.
Referrals Acorn Properties are pleased to recommend a variety of local businesses to our customers.
In most instances, these recommendations are made with no financial benefit to Acorn Properties.
However, if we refer our clients to our trusted local Solicitors, Surveyors or Financial Services, Acorn Properties may receive a 'referral fee' from these local businesses.
If a referral to our trusted local solicitors is successful, Acorn Properties receive a referral fee of £100 - £180 following the successful completion of the relevant sale or purchase. There is no obligation for any of our clients to use our recommended solicitors, but we find the existing relationships we have with these firms can be beneficial to all parties.
For each successful Financial Services referral Acorn Properties will receive an introducer's fee which is between 25 - 30% of the net initial commission/broker fee received by the advisor. There is no obligation for our clients to use our recommended mortgage services.
For each successful Surveyors referral Acorn Properties will receive a fee of between £30 and £100. There is no obligation for our clients to use our recommended Surveyors.
- COUNCIL TAXA payment made to your local authority in order to pay for local services like schools, libraries, and refuse collection. The amount you pay depends on the value of the property.Read more about council Tax in our glossary page.
- Band: D
- PARKINGDetails of how and where vehicles can be parked, and any associated costs.Read more about parking in our glossary page.
- Garage,Off street
- GARDENA property has access to an outdoor space, which could be private or shared.
- Yes
- ACCESSIBILITYHow a property has been adapted to meet the needs of vulnerable or disabled individuals.Read more about accessibility in our glossary page.
- Ask agent
Morrison Close, North Walsham
Add an important place to see how long it'd take to get there from our property listings.
__mins driving to your place
Get an instant, personalised result:
- Show sellers you’re serious
- Secure viewings faster with agents
- No impact on your credit score



Your mortgage
Notes
Staying secure when looking for property
Ensure you're up to date with our latest advice on how to avoid fraud or scams when looking for property online.
Visit our security centre to find out moreDisclaimer - Property reference 102987002043. The information displayed about this property comprises a property advertisement. Rightmove.co.uk makes no warranty as to the accuracy or completeness of the advertisement or any linked or associated information, and Rightmove has no control over the content. This property advertisement does not constitute property particulars. The information is provided and maintained by Acorn Properties, North Walsham. Please contact the selling agent or developer directly to obtain any information which may be available under the terms of The Energy Performance of Buildings (Certificates and Inspections) (England and Wales) Regulations 2007 or the Home Report if in relation to a residential property in Scotland.
*This is the average speed from the provider with the fastest broadband package available at this postcode. The average speed displayed is based on the download speeds of at least 50% of customers at peak time (8pm to 10pm). Fibre/cable services at the postcode are subject to availability and may differ between properties within a postcode. Speeds can be affected by a range of technical and environmental factors. The speed at the property may be lower than that listed above. You can check the estimated speed and confirm availability to a property prior to purchasing on the broadband provider's website. Providers may increase charges. The information is provided and maintained by Decision Technologies Limited. **This is indicative only and based on a 2-person household with multiple devices and simultaneous usage. Broadband performance is affected by multiple factors including number of occupants and devices, simultaneous usage, router range etc. For more information speak to your broadband provider.
Map data ©OpenStreetMap contributors.




