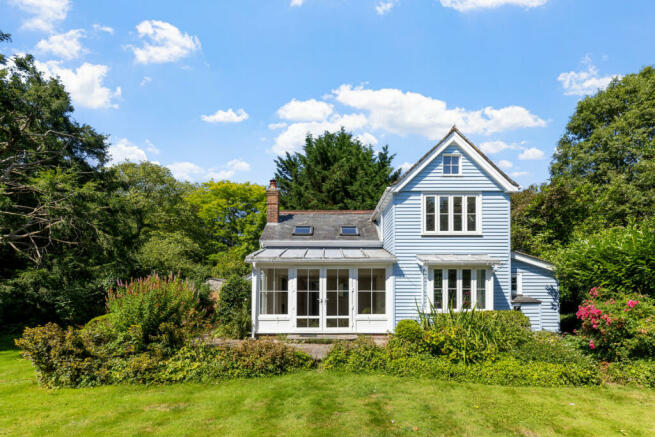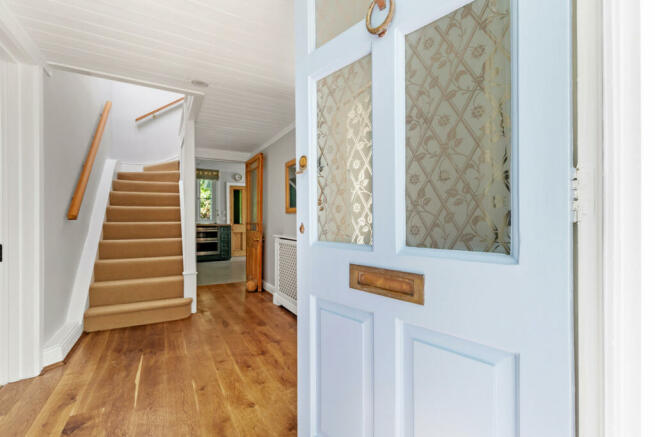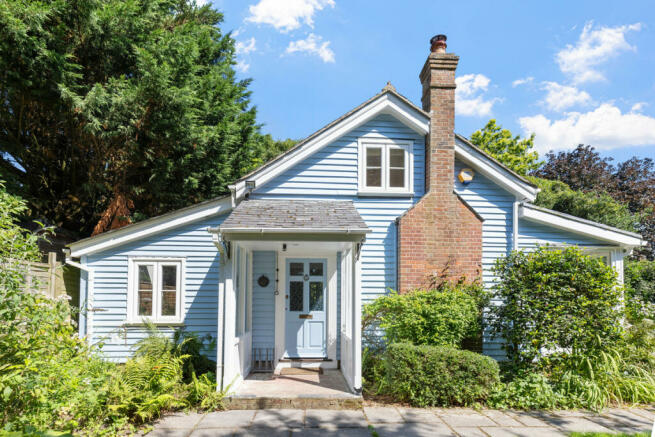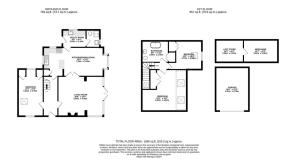Redlands Lane, Elsted, GU29

- PROPERTY TYPE
Detached
- BEDROOMS
3
- BATHROOMS
2
- SIZE
Ask agent
- TENUREDescribes how you own a property. There are different types of tenure - freehold, leasehold, and commonhold.Read more about tenure in our glossary page.
Freehold
Key features
- Fully renovated throughout
- Idyllic downland village location
- Elegant eat in entertaining kitchen
- Bright sitting room with large bay
- Downstairs shower room
- 3 Well-proportioned double bedrooms
- Luxurious family bathroom
- Glorious enclosed cottage gardens with terrace
- Detached garage & parking
- No onward chain
Description
The open porch to the front of this house, is perfect for sheltering from the rain whilst unlocking the front door and gives the front exterior a more symmetrical cottage feel. Through the front door and the neutral tones of the hallway and throughout compliment the pastels on the outside and the pretty floral tones in the surrounding gardens. The sitting room is beautifully bright with a wall of windows and French doors out to the terrace perfect on these sweltering summer days, the inset open fireplace gives this room a cosy feel and a point of congregation on cooler winter evenings. Through the doubles doors into the perfectly curated open plan kitchen, an enviable space with a plethora of grey floor and wall units, wooden worktops which complement the stripped pine corner cupboard and internal doors and pretty tiled splash backs and floor. The informal central island creates the perfect divide with the more formal dining room, with it’s bay window seat framing the glorious green garden views and space for a substantial dining table for entertaining friends and loved ones.
The downstairs bedroom with built in storage and dressing table or desk make this a flexible space for use as a home office, guest bedroom or playroom and the shower room and separate utility room, make this home practical as well as stylish, so the dirty dog and washing can be neatly tucked away.
House envy doesn’t stop downstairs, with two spacious doubles bedrooms on the first floor. Both with built in storage and rural views and one with a mezzanine floor, ideal for teenage children wanting to overindulge in gaming in peace, a secluded home office or children’s attic style hideaway ! The boutique bathroom has an elegance as well as a country vibe, with freestanding roll top bath and stripped pine corner cupboard, this is a room you would yearn to retreat to after the end of a busy day.
Outside
Location, location, location, is all that needs to be said. Perfectly nestled in the heart of Elsted village, a seriously short stroll to the Three Horse Shoes pub, village hall, cricket green, church and on the doorstep of the South Downs. To the front is a detached garage and steps leading to the rambling cottage gardens, hemmed with established hedges and paneled fencing. There are intermittent borders brimming with flowering shrubs and perennials, a summer house and a paved terrace, perfect for sitting with a coffee and the paper whilst absorbing the deafening birdsong around you.
Services Mains water
Private Drainage
Oil Fired Central heating
EPC – F
Local Authority Chichester District Council
Council Tax Band - E
- COUNCIL TAXA payment made to your local authority in order to pay for local services like schools, libraries, and refuse collection. The amount you pay depends on the value of the property.Read more about council Tax in our glossary page.
- Ask agent
- PARKINGDetails of how and where vehicles can be parked, and any associated costs.Read more about parking in our glossary page.
- Yes
- GARDENA property has access to an outdoor space, which could be private or shared.
- Yes
- ACCESSIBILITYHow a property has been adapted to meet the needs of vulnerable or disabled individuals.Read more about accessibility in our glossary page.
- Ask agent
Redlands Lane, Elsted, GU29
Add an important place to see how long it'd take to get there from our property listings.
__mins driving to your place
Your mortgage
Notes
Staying secure when looking for property
Ensure you're up to date with our latest advice on how to avoid fraud or scams when looking for property online.
Visit our security centre to find out moreDisclaimer - Property reference RX409016. The information displayed about this property comprises a property advertisement. Rightmove.co.uk makes no warranty as to the accuracy or completeness of the advertisement or any linked or associated information, and Rightmove has no control over the content. This property advertisement does not constitute property particulars. The information is provided and maintained by Porter Estate Agents, Covering West Sussex, Surrey & Hampshire. Please contact the selling agent or developer directly to obtain any information which may be available under the terms of The Energy Performance of Buildings (Certificates and Inspections) (England and Wales) Regulations 2007 or the Home Report if in relation to a residential property in Scotland.
*This is the average speed from the provider with the fastest broadband package available at this postcode. The average speed displayed is based on the download speeds of at least 50% of customers at peak time (8pm to 10pm). Fibre/cable services at the postcode are subject to availability and may differ between properties within a postcode. Speeds can be affected by a range of technical and environmental factors. The speed at the property may be lower than that listed above. You can check the estimated speed and confirm availability to a property prior to purchasing on the broadband provider's website. Providers may increase charges. The information is provided and maintained by Decision Technologies Limited. **This is indicative only and based on a 2-person household with multiple devices and simultaneous usage. Broadband performance is affected by multiple factors including number of occupants and devices, simultaneous usage, router range etc. For more information speak to your broadband provider.
Map data ©OpenStreetMap contributors.




