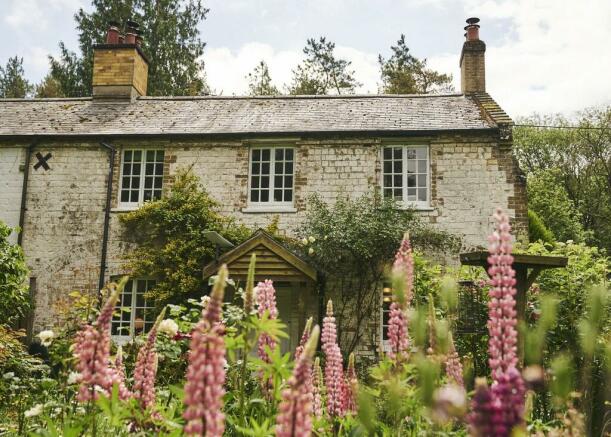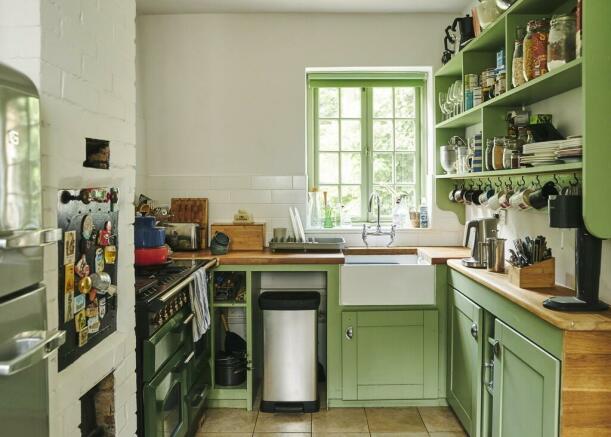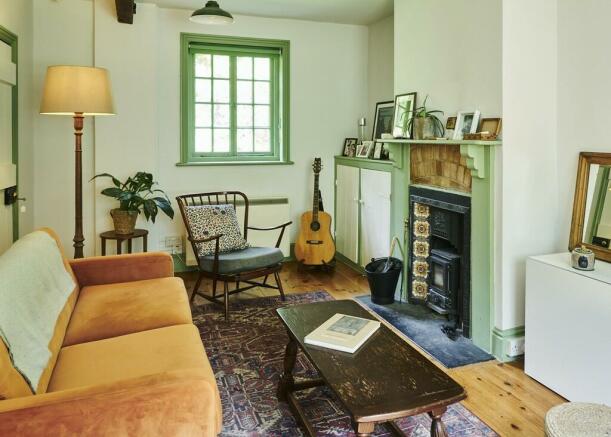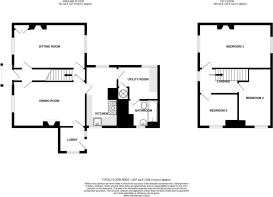
Brandon Road, Mundford

Letting details
- Let available date:
- Ask agent
- Deposit:
- £1,385A deposit provides security for a landlord against damage, or unpaid rent by a tenant.Read more about deposit in our glossary page.
- Min. Tenancy:
- Ask agent How long the landlord offers to let the property for.Read more about tenancy length in our glossary page.
- Let type:
- Long term
- Furnish type:
- Unfurnished
- Council Tax:
- Ask agent
- PROPERTY TYPE
Semi-Detached
- BEDROOMS
3
- BATHROOMS
1
- SIZE
Ask agent
Key features
- Charming Period Semi Detached Cottage
- Lounge & Dining Room
- Kitchen Plus Utility
- Ground Floor Bathroom
- Three Bedrooms
- Electric Heating
- Forest Location
- One Mile Down Forestry Track
- Established Gardens
- Parking
Description
Prospective tenants should consider the practicality of living in this environment. The Forestry Commission track that leads off the main highway, is approximately one mile long. It is uneven and although periodically maintained is liable to deteriorate with potholes, all of which will be unsuitable for some vehicles. Although the cottage is one of three properties adjacent to each other, this is an isolated location where one must be respectful of the privacy of ones neighbours' and all these factors must be seriously considered in advance. The established gardens and hedging will also be the responsibility of the incoming tenant and will be expected to be maintained to a good standard.
The nearby village of Mundford is located on the edge of Thetford Forest, about 4 miles from the market town of Brandon and about 8 miles from the larger town of Thetford. The village has its own shops; primary school; church and public house and a central playing field with a modern village hall complex. In addition, there is a bowls and cricket club, as well as a number of other organised social events.
ENTRANCE LOBBY Sealed unit double glazed windows with roller blinds; ceramic to floor; cloaks and shoe/boot storage area. Part glazed door leading to:
DINING ROOM 17' 10" x 11' 1" (5.44m x 3.40m) Cast iron Victorian fireplace with painted timber surround and inset wood burning stove; two night storage heaters; ceramic tiled floor; softwood framed single glazed casement windows with roller blinds; under stairs storage cupboard.
INNER LOBBY With staircase to first floor; parquet flooring.
SITTING ROOM 17' 10" x 10' 11" (5.44m x 3.33m) Cast iron Victorian fireplace with painted timber surround and inset wood burning stove; night storage heater; ceramic tiled floor; softwood framed single glazed casement windows with roller blinds- one with secondary glazing; access to under stairs storage cupboard as listed in Dining room. Low-level fitted storage cupboard with shelving exposed pine flooring.
KITCHEN 14' 10" x 7' 9" (4.53m x 2.37m) Range of custom built floor cabinets with oak work surfaces incorporating, Butler sink with mixer tap; further shelving to wall; slot in range master cooking range with gas burners and warming plate, twin ovens and grill; original built-in bread oven; night storage heater; single glazed casement windows with roller blinds - one with secondary glazing; ceramic tiled floor.
UTILITY ROOM 10' 1" x 8' 3" (3.08m x 2.52m) Plumbing for washing machine and space for dryer, work surface above; space for fridge freezer; night storage heater; single glazed casement window with roller blind and secondary glazing; fitted shelving; airing cupboard with insulated copper cylinder and immersion heater; ceramic tiled floor; door leading to:
GROUND FLOOR BATHROOM 7' 11" x 6' 3" (2.42m x 1.91m) Panelled bath with thermostatic controlled shower over, glass shower screen, vanity wash basin and WC; brick feature wall with remnants of original copper; two electrically heated towel rails; casement window with roller blind; ceramic floor.
STAIRCASE FROM INNER LOBBY TO FIRST FLOOR :
LANDING Exposed timber floor, single glazed casement window with roller blind; access to lost space.
BEDROOM ONE 17' 9" x 10' 9" (5.42m x 3.29m) Fireplace with inset woodburning stove; single glazed casement windows with roller blinds - one with secondary glazing; exposed timber floor.
BEDROOM TWO 14' 6" x 8' 2" (4.42m x 2.50m) Single glazed casement window with roller blind; exposed to floor.
BEDROOM THREE 9' 2" x 8' 1" (2.81m x 2.48m) Single glazed casement windows with roller blinds; exposed timber floor.
OUTSIDE The property enjoys established cottage gardens, well stocked with many varieties of shrubs, bushes roses and perennials. The gardens are retained by established hedging, including Beech hedging and lie adjacent to woodland. There is adequate parking adjacent the property.
ATTACHED BRICK AND SLATE STORE
SERVICES Mains water and electricity are connected. Septic tank drainage (shared with No. 1 Icker Buildings).
COUNCIL TAX BAND Band B
EPC RATING Band E
AGENTS NOTE We understand that the adjoining property, No 1 Icker Buildings, has been owned by a shooting syndicate for over 30 years. The syndicate often meet at the property although we are advised they no longer shoot locally. However, carcasses may be brought back to the property at the end of any shoots.
RENT ADJUSTMENT FOR PET INCLUSION Where it is agreed that the landlord will allow a pet(s) as part of a tenancy, the advertised rent will be subject to an increase of £25.00 (Twenty Five Pounds) PCM. There is no guarantee that the Landlord will agree to accepting a pet or pets and where this might be considered full details of the pet(s) will be required for consideration.
Brochures
F003a_1- COUNCIL TAXA payment made to your local authority in order to pay for local services like schools, libraries, and refuse collection. The amount you pay depends on the value of the property.Read more about council Tax in our glossary page.
- Band: B
- PARKINGDetails of how and where vehicles can be parked, and any associated costs.Read more about parking in our glossary page.
- Off street
- GARDENA property has access to an outdoor space, which could be private or shared.
- Yes
- ACCESSIBILITYHow a property has been adapted to meet the needs of vulnerable or disabled individuals.Read more about accessibility in our glossary page.
- Ask agent
Brandon Road, Mundford
Add your favourite places to see how long it takes you to get there.
__mins driving to your place

Chilterns Residential is a long established residential sales and property management company, with offices in Norfolk & Suffolk. Proud of our independent status and the flexibility it allows us to adopt, we truly believe that no other agent can offer a superior or more tailor-made service for its clients.
With nearly 100 years property experience you?ll be hard pushed to find a more competent, experienced or dedicated team to deal with your sales or rental transaction, whether you be a Vendor, Purchaser, Landlord or Tenant.
Residential Sales
At Chilterns Residential we make it our business to obtain the best possible price for our Clients, in a timeframe to suit. We pride ourselves in delivering accurate and timely market appraisals, based on current local market trends and purchaser demand. All of our appraisals are supported by comparable evidence.
Residential Lettings
At Chilterns Residential we manage approaching 250 properties on a full time basis and service a further 100 or so clients on an adhoc ?Let Only? basis, throughout our branches. We also have the facility to cater for the United States Air Force market with our office here in Brandon, which is ideally placed for Lakenheath & Mildenhall air force bases. We also have access to the AHRN website, which is an internal military intranet site advertising property to the service men and women that are posted locally.
? OPEN SIX DAYS A WEEK
? APPROACHING 100 YEARS PROPERTY EXPERIENCE
? FREE PRE-MARKETING APPRAISALS
? COMPETITIVE FEES
? 24 HOUR VIEWING FEEDBACK
? REGULAR MARKETING UPDATES
? FULL COLOUR ADVERTISING & PROPERTY DETAILS
? PERSONAL & EFFICIENT SERVICE
? EXPERIENCED & MOTIVATED SALES TEAM
? FULL EPC COMPLIANCE PACKAGE
? LOCAL SOLICITORS PACKAGE
? WWW.RIGHTMOVE.CO.UK
? INDEPENDENT FINANCIAL ADVICE
? COLOUR FLOORPLANS
Call Chilterns Residential now on 01842 813466 or email brandon@chilternsestateagents.co.uk to arrange your free, no obligation, pre-marketing appraisal.
Notes
Staying secure when looking for property
Ensure you're up to date with our latest advice on how to avoid fraud or scams when looking for property online.
Visit our security centre to find out moreDisclaimer - Property reference 100335012804. The information displayed about this property comprises a property advertisement. Rightmove.co.uk makes no warranty as to the accuracy or completeness of the advertisement or any linked or associated information, and Rightmove has no control over the content. This property advertisement does not constitute property particulars. The information is provided and maintained by Chilterns, Brandon. Please contact the selling agent or developer directly to obtain any information which may be available under the terms of The Energy Performance of Buildings (Certificates and Inspections) (England and Wales) Regulations 2007 or the Home Report if in relation to a residential property in Scotland.
*This is the average speed from the provider with the fastest broadband package available at this postcode. The average speed displayed is based on the download speeds of at least 50% of customers at peak time (8pm to 10pm). Fibre/cable services at the postcode are subject to availability and may differ between properties within a postcode. Speeds can be affected by a range of technical and environmental factors. The speed at the property may be lower than that listed above. You can check the estimated speed and confirm availability to a property prior to purchasing on the broadband provider's website. Providers may increase charges. The information is provided and maintained by Decision Technologies Limited. **This is indicative only and based on a 2-person household with multiple devices and simultaneous usage. Broadband performance is affected by multiple factors including number of occupants and devices, simultaneous usage, router range etc. For more information speak to your broadband provider.
Map data ©OpenStreetMap contributors.





