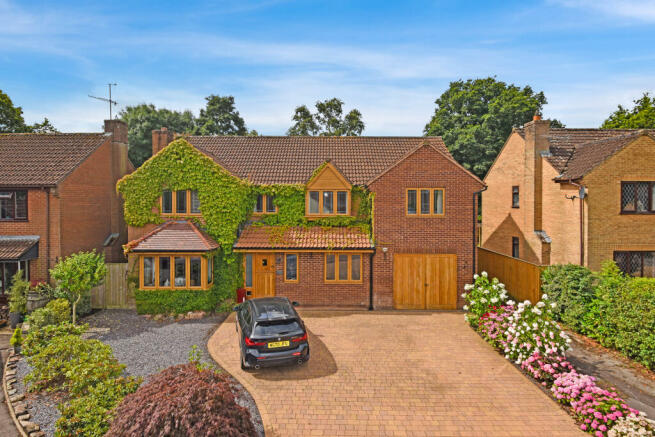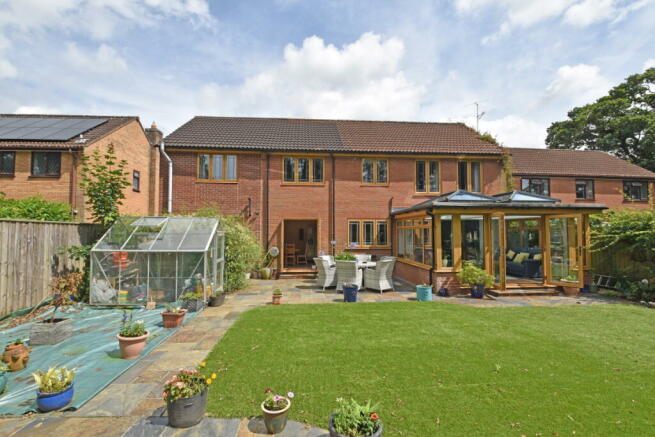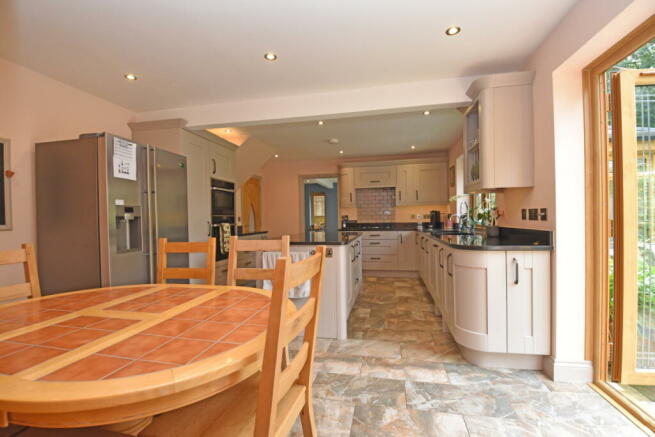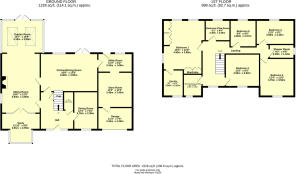Pear Drive, Willand Old Village

- PROPERTY TYPE
Detached
- BEDROOMS
6
- BATHROOMS
3
- SIZE
Ask agent
- TENUREDescribes how you own a property. There are different types of tenure - freehold, leasehold, and commonhold.Read more about tenure in our glossary page.
Freehold
Key features
- Large and impressive executive-style family home
- Stunning Kitchen/Dining Room
- Impressive Sitting Room
- Dining Room
- Contemporary Orangery/Garden Room
- Principal Bedroom with fitted wardrobes and opulent En-Suite with bath and large shower
- Four further spacious Bedrooms
- Stylish Family Shower Room
- Extensive block paved Driveway
- Easy to maintain landscaped sunny Gardens
Description
This very large and incredibly stylish family home nestles in a popular position at the end of this quiet and established cul-de-sac, backing onto the local park and within easy reach of Willands’ extensive local amenities and the M5 for rapid commuting. The ground floor accommodation comprises a generous entrance hall with cloakroom, a fabulous, lavishly appointed, open plan kitchen/dining room, a spacious sitting room, dining room, study, wonderful garden room, utility room and a store room. Upstairs, the extensive accommodation continues, with a fantastic principal bedroom suite, including a large bedroom with fitted wardrobes and an extremely stylish en-suite bathroom. There are five further good sized bedrooms, along with two further shower rooms, one of which doubles up as a laundry. The internal space is also mirrored externally, with an extensive block paved driveway with parking for five cars and a good size landscaped garden which takes in a delightful sunny aspect. An early inspection is strongly advised for those searching for their dream modern home in a very popular location within Uffculme School Catchment.
Tucked away in Willand Old Village conveniently placed for the village Post Office stores, Co-Op, village hall and thriving highly rated primary school. A more extensive range of High Street shops and supermarkets is to be found in the nearby town of Cullompton with its library, sports centre and motorway intersection facilitating rapid commuting south to the cathedral city of Exeter and north to the county town of Taunton. The surrounding countryside offers a wealth of rural pursuits with the nearby Blackdown hills being designated as an area of outstanding natural beauty. The comparatively central Mid Devon location places the stunning National Parks of Dartmoor and Exmoor together with the north and south Devon coastlines all within a modest car journey.
Large and impressive executive-style family home
Greatly extended and comprehensively modernised
Uffculme School Catchment
Stunning Kitchen/Dining Room
Impressive Sitting Room
Dining Room
Study
Contemporary Orangery/Garden Room
Utility Room
Store Room
Generous Hall with Cloakroom
Principal Bedroom with fitted wardrobes and opulent En-Suite with bath and large shower
Four further spacious Bedrooms
Bedroom 6/Tea Room
Stylish Family Shower Room
A further Shower Room/Laundry
Extensive block paved Driveway
Front portion of Single Garage/Store
Easy to maintain landscaped sunny Gardens
Quiet cul-de-sac location
Close to village amenities
16 miles Exeter, 17 miles Taunton
Tiverton Parkway Railway Station 3 miles
EPC rating - C
Council Tax Band ”E”
On the Ground Floor
Oak part glazed stable door to
Hall with stairs rising to first floor, understairs storage cupboard, oak flooring, deep oak skirtings.
Cloakroom modern white suite comprising close coupled W.C., basin with storage beneath, continuation of oak flooring, deep oak skirtings.
Sitting Room a lovely bright “through” room with feature gas fired woodburner, downlighting, two ultra modern vertical radiators, deep skirtings and architrave, a wonderful open space with wide arch to the
Garden Room/Orangery, a fantastic contemporary addition of dwarf wall and UPVC construction with two impressive lantern skylights, tiled flooring with underfloor heating, spotlighting, outlook over the rear garden, French doors to the rear garden, a phenomenal summer sitting space, plentiful sockets including some with USB fitting.
Study accessed via twin doors off the Sitting Room with bay window overlooking the front, radiator, an ideal room for those wishing to work from home.
Dining Room accessed off the Hall, with outlook over the front, radiator, plenty of space for family dining table.
Kitchen/Dining Room having been recently refitted in a lavish contemporary style with an extensive array of both wall and base mounted units, integrated slim line dishwasher, three drawer packs, wonderful island, tall housing with integrated Neff oven and full size Neff microwave, granite worktops with inset five ring gas hob with extractor over, undermount two and a half bowl sink with mixer tap, separate boiling water tap, pull out full height larder, plentiful sockets including some with USB fitting, plenty of space for family sized dining table, space for American style fridge/freezer, spotlighting, French doors to rear garden, tiled flooring with underfloor heating.
Utility Room with base and wall mounted cupboards, laminate worktop with inset stainless steel single drainer sink, mixer tap, space and plumbing for washing machine and tumble dryer, cupboard housing gas fired boiler, UPVC stable door to rear garden, tiled flooring, radiator.
Store Room having been converted from the rear portion of the Garage and could be turned back into Garage space if desired, a fantastic extra space which could be used as a Games Room or additional Office space if desired, door to front of Garage, radiator.
On the First Floor
Large “L” Shaped Landing with access to very spacious, well lit, boarded and well insulated loft, lit by window overlooking the front, radiator.
Principal Bedroom an opulent double room enjoying dual aspect with outlook over rear garden and neighbouring park, extensive range of stylish made to measure Sharps wardrobes with hanging rails and pull out shoe racks, shelving and automatic lights, radiator, overbed lights and plentiful sockets including some with USB fitting.
Lavish En-Suite Bathroom fitted in white suite comprising wall mounted W.C. with concealed cistern, Travertine Marble basin set in solid oak unit with Travertine top, impressive oval bath with hand spray shower attachment, large walk-in shower cubicle (1200mm), with 10mm glass shower door and mains mixer shower, fully tiled walls, tiled flooring with underfloor heating, obscure glass window, extractor fan, spotlighting, stylish towel rail/radiator, solid oak bathroom cabinet with mirrors inside and out, shaver point.
Bedroom 4 another double room with outlook to the front, box bay window, currently used as an Office, radiator.
Bedroom 5 with outlook over rear garden, radiator.
Bedroom 6 currently used as a Morning Tea Room with freestanding cabinets and small basin unit fitted with Brita filer tap with storage beneath, timber effect flooring, radiator, outlook to the rear. The current owner is happy to remove the kitchen units if not required, the floor has been protected under the units, so should not need replacing.
Family Shower Room beautifully fitted in contemporary style with modern white suite comprising close coupled W.C., basin with storage beneath, large walk-in shower (1400mm) with glass shower screen and folding door, mains mixer shower with rainfall head and hand spray attachment, obscure glass window, extractor fan, shaver point, stylish towel rail/radiator, fully tiled walls.
Shower Room/Laundry/W.C. with white suite comprising close coupled W.C., corner basin with storage beneath, shower tray with mains mixer hand spray shower, one base unit with timber worktop, space and plumbing for washing machine, tiled flooring, obscure glass window, extractor fan, shaver point, towel rail/ radiator. There is room to add a full size bath in this room by removing the washing machine and shower. If required, the owner is prepared to organise this after contracts are signed.
Bedroom 2 situated at the far end of the property, another extensive double room with outlook to the front, overbed lights and sockets both sides of the bed, radiator.
Bedroom 3 double room with outlook to the rear, overbed lights and sockets both sides of the bed, radiator.
Outside
The property is situated at the end of the quiet and incredibly popular cul-de-sac of Pear Drive, and on arrival, is an extensive block paved driveway providing parking for five cars, whilst the rest of the front garden has been laid to slate chippings for ease of maintenance, with some established hydrangea and rhododendron borders and a 25 year old purple Acer. The driveway leads to the Garage/Store with twin oak doors and both light and power, whilst also housing the hot water tank, and electrics. Two gates provide pedestrian access into the incredibly private and beautifully landscaped rear garden. The garden has been predominantly laid to artificial grass for ease of maintenance, with extensive areas of patio, ideal for alfresco dining and entertaining, an Aluminium Greenhouse and a Superb Timber Outbuilding has UPVC double glazed patio doors and windows and frost free heaters, with both light and power, lights around the outside, and providing an incredibly versatile space as a Garden Room, or ideal as an Office for those wishing to work from home. There are three double outside sockets. A small area of Kitchen Garden and established shrub borders flank the garden, which takes in a very sunny and private aspect, whilst backing onto the local park. An extensive array of outside power is incredibly useful, along with an outside tap can be found. The whole garden is fully enclosed by perimeter fencing, creating a safe environment for both children and pets.
Services
The Vendor has advised of the following, and it is advised to check all this information prior to viewing:-
Main electricity, water, gas and drainage
Gas central heating and double glazing
Current utility providers:
Electricity - British Gas
Gas - British Gas
Water and drainage - S.W. Water
Mobile coverage: EE, O2, Vodafone and Three networks currently showing as available at the property
Current internet speed showing at: Basic - 2 Mbps; Superfast - 74 Mbps; Ultrafast - 1000 Mbps
Telephone: Landline connected in the property
Satellite/Fibre TV availability: BT and Sky
- COUNCIL TAXA payment made to your local authority in order to pay for local services like schools, libraries, and refuse collection. The amount you pay depends on the value of the property.Read more about council Tax in our glossary page.
- Ask agent
- PARKINGDetails of how and where vehicles can be parked, and any associated costs.Read more about parking in our glossary page.
- Yes
- GARDENA property has access to an outdoor space, which could be private or shared.
- Yes
- ACCESSIBILITYHow a property has been adapted to meet the needs of vulnerable or disabled individuals.Read more about accessibility in our glossary page.
- Ask agent
Energy performance certificate - ask agent
Pear Drive, Willand Old Village
Add an important place to see how long it'd take to get there from our property listings.
__mins driving to your place
Get an instant, personalised result:
- Show sellers you’re serious
- Secure viewings faster with agents
- No impact on your credit score
Your mortgage
Notes
Staying secure when looking for property
Ensure you're up to date with our latest advice on how to avoid fraud or scams when looking for property online.
Visit our security centre to find out moreDisclaimer - Property reference 3670589. The information displayed about this property comprises a property advertisement. Rightmove.co.uk makes no warranty as to the accuracy or completeness of the advertisement or any linked or associated information, and Rightmove has no control over the content. This property advertisement does not constitute property particulars. The information is provided and maintained by Thorne Carter and Aspen, Cullompton. Please contact the selling agent or developer directly to obtain any information which may be available under the terms of The Energy Performance of Buildings (Certificates and Inspections) (England and Wales) Regulations 2007 or the Home Report if in relation to a residential property in Scotland.
*This is the average speed from the provider with the fastest broadband package available at this postcode. The average speed displayed is based on the download speeds of at least 50% of customers at peak time (8pm to 10pm). Fibre/cable services at the postcode are subject to availability and may differ between properties within a postcode. Speeds can be affected by a range of technical and environmental factors. The speed at the property may be lower than that listed above. You can check the estimated speed and confirm availability to a property prior to purchasing on the broadband provider's website. Providers may increase charges. The information is provided and maintained by Decision Technologies Limited. **This is indicative only and based on a 2-person household with multiple devices and simultaneous usage. Broadband performance is affected by multiple factors including number of occupants and devices, simultaneous usage, router range etc. For more information speak to your broadband provider.
Map data ©OpenStreetMap contributors.







