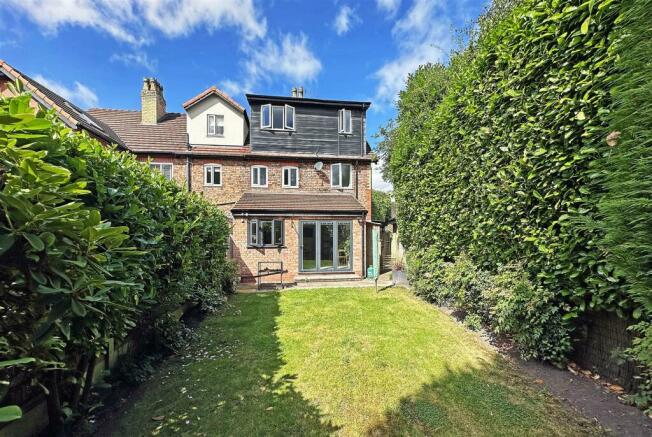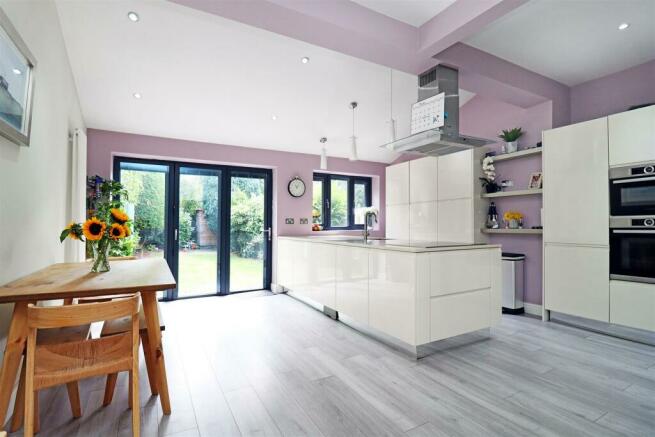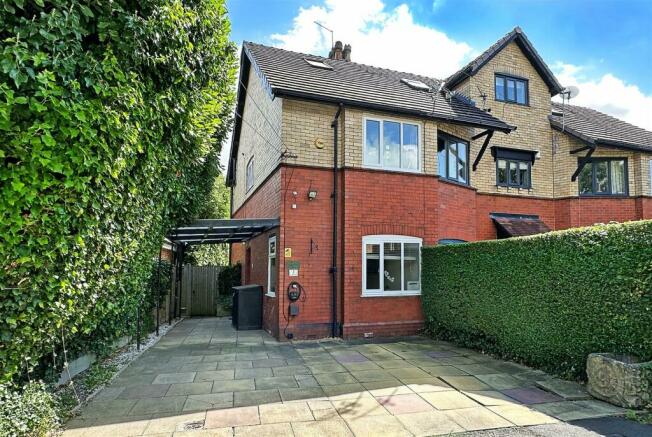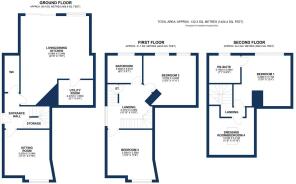Nursery Avenue, Hale

- PROPERTY TYPE
End of Terrace
- BEDROOMS
4
- BATHROOMS
2
- SIZE
Ask agent
- TENUREDescribes how you own a property. There are different types of tenure - freehold, leasehold, and commonhold.Read more about tenure in our glossary page.
Freehold
Description
This attractive Edwardian end of terrace house forms part of a desirable locality containing houses of similar age and varying designs all of which combines to create an attractive setting. The position is ideal being approximately ½ mile distance from the village of Hale with its range of interesting shops restaurants and bars and train station providing a commuter service into Manchester. A similar distance to the south lies the River Bollin Valley with its walks that form part of the North Cheshire Green Belt.
The accommodation has been substantially extended and replanned to incorporate desirable open plan living space alongside a superb loft conversion complemented by contemporary fittings, although much of the original character remains with tall ceilings, panelled doors and spindle balustrade staircase.
The superbly presented interior is approached beyond a wide entrance hall with provision for storage and well appointed cloakroom/WC to one side. Positioned toward the front is the naturally light sitting room, whilst to the rear and forming part of the extension is the stunning living/dining kitchen. Fitted with high gloss units enhanced by quartz work surfaces and a range of Bosch integrated appliances alongside bi-folding windows opening onto the stone paved terrace which is ideal for al fresco entertaining. Completing the ground floor is a useful utility room.
At first floor level there are two double bedrooms and luxurious family bathroom with white suite and chrome fittings. The second floor comprises excellent primary bedroom with commanding tree lined views, sumptuous fully tiled en suite shower room/WC and dressing room which may be used as a nursery or additional bedroom.
Gas fired central heating has been installed together with PVCu double glazing throughout.
Externally there is off road parking for two cars within the wide driveway and car port with EV charging point. Gated access leads to the side where there is an attached garden store with power supply and at the rear the delightful gardens are laid mainly to lawn with the benefit of mature screening to provide a high degree of privacy.
Accommodation -
Ground Floor -
Entrance Hall - Opaque glazed/panelled hardwood front door. Space for hanging coats and jackets. Spindle balustrade staircase to the first floor. Under-stair storage cupboard. Laminate wood flooring. Radiator.
Sitting Room - 3.63m x 3.58m (11'11 x 11'9) - Provision for a wall mounted flatscreen television. PVCu double glazed windows to the front and side. Radiator.
Living/Dining Kitchen - 6.55m x 5.33m (21'6 x 17'6) - Fitted with a range of high gloss wall units and substantial peninsula with base units beneath quartz work-surfaces and undermount stainless steel sink with mixer tap and integrated five zone induction hob with stainless steel chimney cooker hood above. Additional integrated appliances include a fan oven/grill, combination microwave/oven/grill, fridge/freezer, wine/drinks cooler and dishwasher. Ample space for both seating and dining with provision for a wall mounted flatscreen television. Aluminium framed bi-folding windows with integrated blinds to the paved terrace. PVCu double glazed window with integrated blinds to the rear. Laminate wood flooring. Recessed LED lighting. Three vertical radiators.
Utility Room - 2.46m x 1.63m (8'1 x 5'4) - High gloss wall and base units beneath wood effect heat resistant work surfaces and inset composite drainer sink with mixer. Recess for an automatic washing machine and tumble dryer. Recessed LED lighting. Radiator.
Cloakroom/Wc - Circular glass wash basin with chrome mixer tap and storage beneath. White/chrome low-level WC. Built-in storage cupboards, shelving and concealed wall mounted gas central heating boiler. Laminate wood flooring. Recessed LED lighting. Extractor fan. Radiator.
First Floor -
Landing - 3.30m x 3.25m (10'10 x 10'8) - Spindle balustrade staircase to the second floor. Under-stair storage cupboard. PVCu double glazed window to the side. Recessed LED lighting, Radiator.
Bedroom Two - 3.86m x 3.63m (12'8 x 11'11) - Two PVCu double glazed windows to the rear. Recessed LED lighting. Radiator.
Bedroom Three - 3.58m x 3.58m (11'9 x 11'9) - PVCu double glazed window to the front. Recessed LED lighting. Radiator.
Family Bathroom/Wc - 2.57m x 2.01m (8'5 x 6'7) - Fitted with a white/chrome suite comprising panelled bath with mixer/shower tap and screen above, vanity wash basin with mixer tap and low-level WC all set within tiled surrounds. Mirror fronted cabinet. Opaque PVCu double glazed window to the rear. Tiled floor. Recessed LED lighting. Extractor fan. Chrome heated towel rail.
Second Floor -
Landing - Recessed LED lighting.
Bedroom One - 4.19m x 3.76m (13'9 x 12'4) - Provision for a wall mounted flat screen television. PVCu double glazed window to the rear. Two wall light points. Recessed LED lighting. Radiator.
En Suite Shower Room/Wc - 2.16m x 2.06m (7'1 x 6'9) - Fully tiled and fitted with a white/chrome vanity wash basin with mixer tap and low-level WC. Tiled enclosure with thermostatic rain shower, handheld attachment and recessed shelving. Mirror fronted cabinet. Opaque PVCu double glazed window to the rear. Chrome heated towel rail.
Dressing Room/Bedroom Four - 3.58m x 3.30m (11'9 x 10'10) - Velux window. Recessed LED lighting. Radiator.
Outside -
Car Port - EV charging point and gated access to the rear.
Services - All mains services are connected.
Possession - Vacant possession upon completion.
Tenure - We are informed the property is Freehold. This should be verified by your Solicitor.
Council Tax - Band D
Note - No appliances, fixtures and fittings have been inspected and purchasers are recommended to obtain their own independent advice.
Brochures
Nursery Avenue, Hale- COUNCIL TAXA payment made to your local authority in order to pay for local services like schools, libraries, and refuse collection. The amount you pay depends on the value of the property.Read more about council Tax in our glossary page.
- Band: D
- PARKINGDetails of how and where vehicles can be parked, and any associated costs.Read more about parking in our glossary page.
- Yes
- GARDENA property has access to an outdoor space, which could be private or shared.
- Yes
- ACCESSIBILITYHow a property has been adapted to meet the needs of vulnerable or disabled individuals.Read more about accessibility in our glossary page.
- Ask agent
Nursery Avenue, Hale
Add your favourite places to see how long it takes you to get there.
__mins driving to your place



Your mortgage
Notes
Staying secure when looking for property
Ensure you're up to date with our latest advice on how to avoid fraud or scams when looking for property online.
Visit our security centre to find out moreDisclaimer - Property reference 33297846. The information displayed about this property comprises a property advertisement. Rightmove.co.uk makes no warranty as to the accuracy or completeness of the advertisement or any linked or associated information, and Rightmove has no control over the content. This property advertisement does not constitute property particulars. The information is provided and maintained by Ian Macklin, Hale. Please contact the selling agent or developer directly to obtain any information which may be available under the terms of The Energy Performance of Buildings (Certificates and Inspections) (England and Wales) Regulations 2007 or the Home Report if in relation to a residential property in Scotland.
*This is the average speed from the provider with the fastest broadband package available at this postcode. The average speed displayed is based on the download speeds of at least 50% of customers at peak time (8pm to 10pm). Fibre/cable services at the postcode are subject to availability and may differ between properties within a postcode. Speeds can be affected by a range of technical and environmental factors. The speed at the property may be lower than that listed above. You can check the estimated speed and confirm availability to a property prior to purchasing on the broadband provider's website. Providers may increase charges. The information is provided and maintained by Decision Technologies Limited. **This is indicative only and based on a 2-person household with multiple devices and simultaneous usage. Broadband performance is affected by multiple factors including number of occupants and devices, simultaneous usage, router range etc. For more information speak to your broadband provider.
Map data ©OpenStreetMap contributors.




