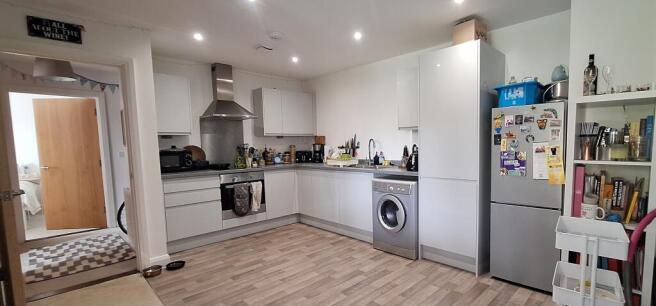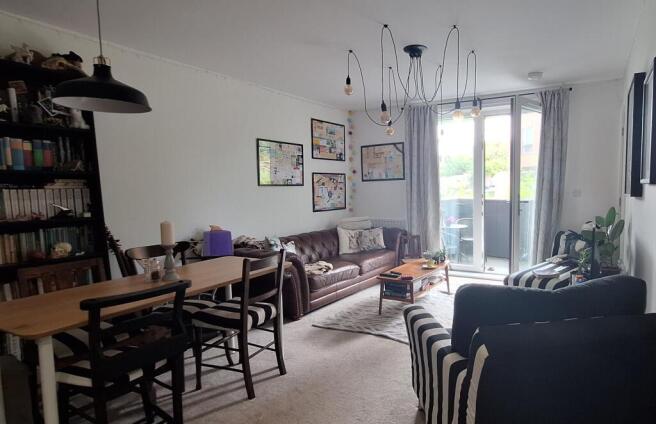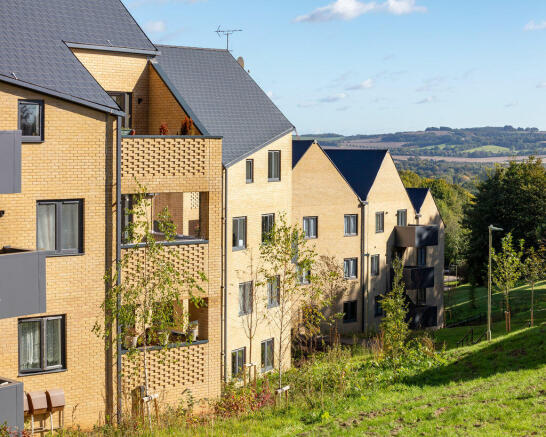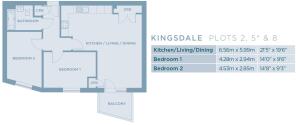Kingsdale House, Wilberforce Close, Winchester, SO22 4FL

- PROPERTY TYPE
Flat
- BEDROOMS
2
- BATHROOMS
1
- SIZE
775 sq ft
72 sq m
Key features
- Share offered from 25%
- Allocated parking
- LABC 12-year building guarantee from 2022
- Lease of 125 years from 2022
- Private balcony
- Secure video telephone door entry
- Bike store
Description
Please note the price reflects a 25% share in the property (full market value of £255,000).
The service charge is £75.30pcm.
The rent is £475.36pcm.
The lease is 125 years from 2022.
Please note that buyers will be assessed for affordbility.
In order to qualify for shared ownership, the household must earn less than £80,000 and you must not own another property. If you do, this property must be under offer before you can apply.
Located within the sloping topography of The Valley, this residential suburb of Winchester offers open spaces which are so important to support the health and wellbeing of communities. Enjoy being active with new landscaped pathways-great for walking, cycling and running with fantastic views across St Catherine’s Hill. Set in part of a broader parkland, close to the Royal Hampshire County Hospital, these apartments have been designed to work with the landscape in a sympathetic yet stylish way.
APARTMENT FEATURES;
KITCHEN
• Clerkenwell kitchen in neutral, solid laminate worktops with matching upstand
• Zanussi stainless steel hob, oven & extractor hood
• Lamona sink bowl
• Space for washing machine and fridge/freezer
• Removable unit for dishwasher
• Comfytex (Camargue 572) wood effect vinyl flooring
• White sockets and switches throughout
• Chrome recessed down lighters
LIVING ROOM
• USB socket
• Dimmer lighting switches
BATHROOM
• Bristan white sanitary suite including bath with overhead shower and toughened safety glass shower screen
• Gloss white metro tiles
• Light with integral shaver socket
• Electrically-heated stainless steel towel rail
• Comfytex (Camargue 572) wood effect vinyl flooring
MASTER BEDROOM
• Built-in wardrobes
• USB socket
• Dimmer lighting switch
INTERNAL GENERAL FEATURES
• Gas heating and hot water: Potterton Assure Range
• Airing cupboard
• Smoke, heat and carbon monoxide detectors fitted
• Low energy pendant lighting in bedrooms and hallway
• Aerial points for FM / digital / ability to pick up Sky and Freeview to lounge and bedrooms
• Oak veneer internal doors
• Neutral carpeting throughout except kitchen and bathroom which have Comfytex (Camargue 572) wood effect vinyl flooring
• White recessed down lighters to all areas except for the bedrooms and kitchen
EXTERNAL GENERAL FEATURES
• Communal entrance with video - telephone door entry
• External communal lighting
• Highly engineered aluminium flush casement windows with timber fascia & soffit
• Private balcony
• Allocated parking bay
• Extensive communal paved pathways
• Bike store
• LABC 12-year building guarantee
Brochures
The Valley Brochure- COUNCIL TAXA payment made to your local authority in order to pay for local services like schools, libraries, and refuse collection. The amount you pay depends on the value of the property.Read more about council Tax in our glossary page.
- Band: C
- PARKINGDetails of how and where vehicles can be parked, and any associated costs.Read more about parking in our glossary page.
- Allocated
- GARDENA property has access to an outdoor space, which could be private or shared.
- Ask agent
- ACCESSIBILITYHow a property has been adapted to meet the needs of vulnerable or disabled individuals.Read more about accessibility in our glossary page.
- Ask agent
Kingsdale House, Wilberforce Close, Winchester, SO22 4FL
Add an important place to see how long it'd take to get there from our property listings.
__mins driving to your place
Your mortgage
Notes
Staying secure when looking for property
Ensure you're up to date with our latest advice on how to avoid fraud or scams when looking for property online.
Visit our security centre to find out moreDisclaimer - Property reference PWM-76265045. The information displayed about this property comprises a property advertisement. Rightmove.co.uk makes no warranty as to the accuracy or completeness of the advertisement or any linked or associated information, and Rightmove has no control over the content. This property advertisement does not constitute property particulars. The information is provided and maintained by PE Homes, West Molesey. Please contact the selling agent or developer directly to obtain any information which may be available under the terms of The Energy Performance of Buildings (Certificates and Inspections) (England and Wales) Regulations 2007 or the Home Report if in relation to a residential property in Scotland.
*This is the average speed from the provider with the fastest broadband package available at this postcode. The average speed displayed is based on the download speeds of at least 50% of customers at peak time (8pm to 10pm). Fibre/cable services at the postcode are subject to availability and may differ between properties within a postcode. Speeds can be affected by a range of technical and environmental factors. The speed at the property may be lower than that listed above. You can check the estimated speed and confirm availability to a property prior to purchasing on the broadband provider's website. Providers may increase charges. The information is provided and maintained by Decision Technologies Limited. **This is indicative only and based on a 2-person household with multiple devices and simultaneous usage. Broadband performance is affected by multiple factors including number of occupants and devices, simultaneous usage, router range etc. For more information speak to your broadband provider.
Map data ©OpenStreetMap contributors.




