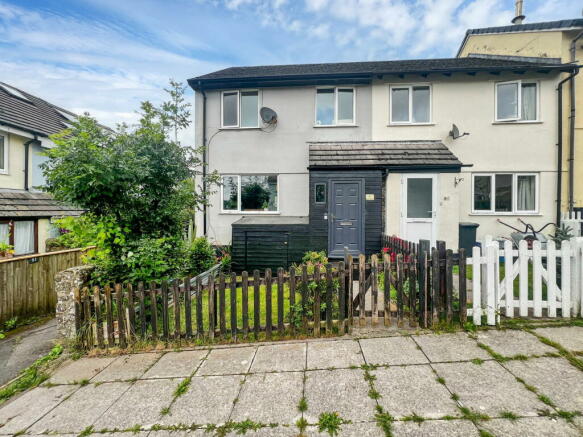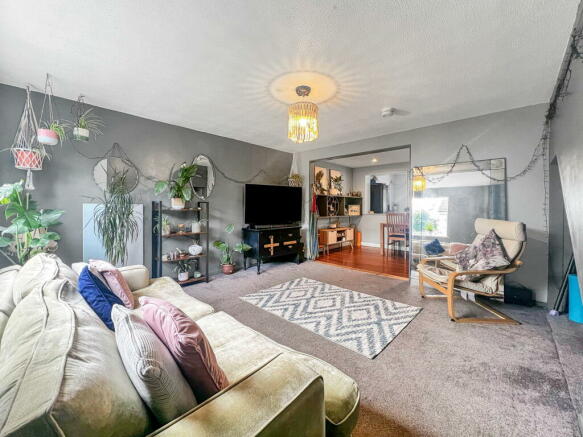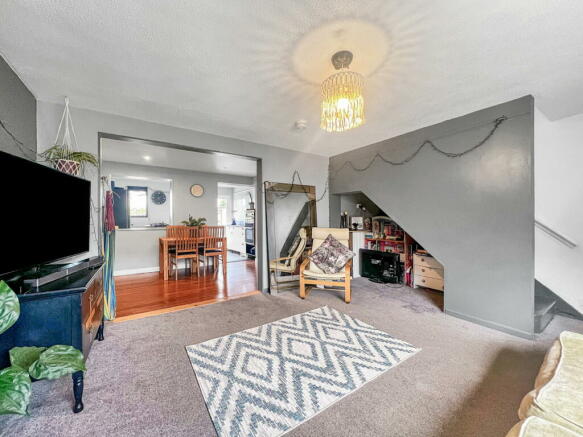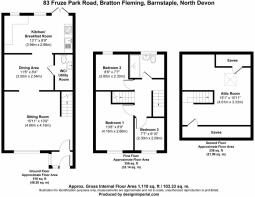Furze Park Road, Bratton Fleming, Barnstaple, North Devon

- PROPERTY TYPE
End of Terrace
- BEDROOMS
3
- BATHROOMS
1
- SIZE
1,110 sq ft
103 sq m
- TENUREDescribes how you own a property. There are different types of tenure - freehold, leasehold, and commonhold.Read more about tenure in our glossary page.
Freehold
Key features
- WATCH THE VIDEO TOUR
- Substantial end of terrace home
- Heavily extended open plan kitchen/dining area
- Loft conversion used as a fourth bedroom
- Downstairs cloakroom/utility area
- Modern shower room
- Popular village location
- Low maintenance rear garden
- Garage en-bloc and ample communal parking
- TO BOOK YOUR VIEWING, WHEN CALLING QUOTE REFERENCE: RY0585
Description
TO BOOK YOUR VIEWING, WHEN CALLING QUOTE REFERENCE: RY0585
Accommodation
A porch at the front of the home makes for a handy separate entrance which opens into the sitting room, with stairs leading to the first floor on the right hand side. This pleasant front room is a cosy open space, with open storage under the stairs. It flows into what was the original kitchen, but now a separate dining area. There is ample room for a table and chairs, and to have such a spacious additional separate room and a property of this style is a real bonus, which is also complemented by a WC/utility room. This useful area comprises a WC and wash hand basin, while space and plumbing is provided for a washing machine and a tumble dryer. The dining area has an opening which links the kitchen/breakfast room, forming the extended part of the home. It is fitted with base storage cupboards and drawers as well as a fixed corner breakfast bar opposite. Space is provided for a fridge/freezer, while there is a stainless steel sink/drainer, induction hob and eye level double electric oven. Plenty of light illuminates the space from windows as well as double doors lead out to the garden.
Heading upstairs to the first floor, the landing gives access to all three bedrooms and the shower room. This comprises a modern suite to include a WC, wash hand basin, heated towel rail and a large walk-in shower with a tiled surround. Bedroom two at the rear enjoys the most impressive views over the rural landscape which adjoins Bratton Fleming village. Bedroom one is a good size double room to the front aspect, with the third bedroom a single to the same elevation. Finally, leading from the landing, stairs lead up to an attic room, forming an optional fourth bedroom. This is a versatile extra space with storage into the eaves and a Velux window in the roof.
Outside & parking
To the front of the home, there is a communal courtyard shared with other neighbouring properties, which leads up to the gate taking you into the front garden. This is enclosed with a small picket fence and is laid to lawn with a short path leading up to the front door.
Stepping out the back from the kitchen/dining area from double doors, the back garden is a low maintenance area which is laid with decking from front to back, and with a pedestrian gate leading round to the garage block. A couple of steps laid down to a significant shed which is used for storage. The extended part of the home has timber cladding and this easy-to-maintain area makes for a real sun trap.
Location
what3words: ///makeovers.unframed.angry
Bratton Fleming is a charming village in an elevated, rural location about a 15 minute drive from Barnstaple. It is positioned close to the border of Exmoor National Park and is home to a local shop, church, primary school and village hall. A regular bus service passing through the village leads to Barnstaple, North Devon's regional centre. Barnstaple town centre plays host to numerous well known and independent high street shops, supermarkets, department stores, pubs, cafes, restaurants and leisure facilities. The popular sandy surfing beaches of Saunton, Croyde and Woolacombe are within around 20-30 minutes drive, as is the border of Exmoor National Park. Along the A361, Tiverton Parkway train station with fast services to London Paddington can be reached in approximately 45 minutes, as can the M5 network and beyond, also from Junction 27 at Tiverton. Other notable areas for further shopping include Exeter in around an hour's drive, and the Cornish border within about a 30-40 minute drive.
Useful information
- Tenure - Freehold
- Heating - Electric heating
- Drainage - Mains
- Windows - Double glazed throughout
- Council Tax - Tax band B
- EPC Rating - Current - E/41 / Potential - B/81
- Nearest Primary School - Bratton Fleming Community Primary School (approx. 2 minute walk)
- Nearest Secondary School - Pilton Community College (approx. 7.5 miles)
- Seller's position - No onward chain
- COUNCIL TAXA payment made to your local authority in order to pay for local services like schools, libraries, and refuse collection. The amount you pay depends on the value of the property.Read more about council Tax in our glossary page.
- Band: B
- PARKINGDetails of how and where vehicles can be parked, and any associated costs.Read more about parking in our glossary page.
- Garage,Communal
- GARDENA property has access to an outdoor space, which could be private or shared.
- Private garden
- ACCESSIBILITYHow a property has been adapted to meet the needs of vulnerable or disabled individuals.Read more about accessibility in our glossary page.
- Ask agent
Furze Park Road, Bratton Fleming, Barnstaple, North Devon
Add your favourite places to see how long it takes you to get there.
__mins driving to your place
Your mortgage
Notes
Staying secure when looking for property
Ensure you're up to date with our latest advice on how to avoid fraud or scams when looking for property online.
Visit our security centre to find out moreDisclaimer - Property reference S1046538. The information displayed about this property comprises a property advertisement. Rightmove.co.uk makes no warranty as to the accuracy or completeness of the advertisement or any linked or associated information, and Rightmove has no control over the content. This property advertisement does not constitute property particulars. The information is provided and maintained by eXp UK, South West. Please contact the selling agent or developer directly to obtain any information which may be available under the terms of The Energy Performance of Buildings (Certificates and Inspections) (England and Wales) Regulations 2007 or the Home Report if in relation to a residential property in Scotland.
*This is the average speed from the provider with the fastest broadband package available at this postcode. The average speed displayed is based on the download speeds of at least 50% of customers at peak time (8pm to 10pm). Fibre/cable services at the postcode are subject to availability and may differ between properties within a postcode. Speeds can be affected by a range of technical and environmental factors. The speed at the property may be lower than that listed above. You can check the estimated speed and confirm availability to a property prior to purchasing on the broadband provider's website. Providers may increase charges. The information is provided and maintained by Decision Technologies Limited. **This is indicative only and based on a 2-person household with multiple devices and simultaneous usage. Broadband performance is affected by multiple factors including number of occupants and devices, simultaneous usage, router range etc. For more information speak to your broadband provider.
Map data ©OpenStreetMap contributors.




