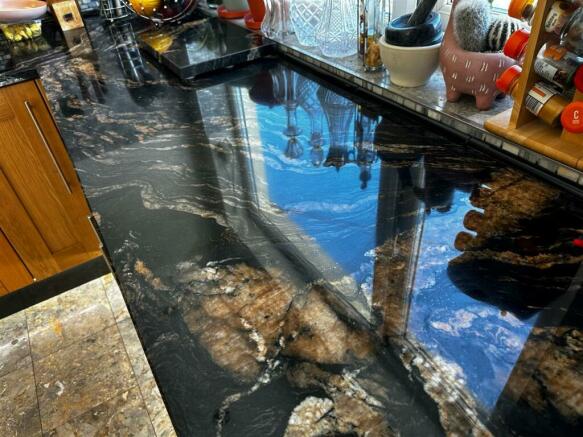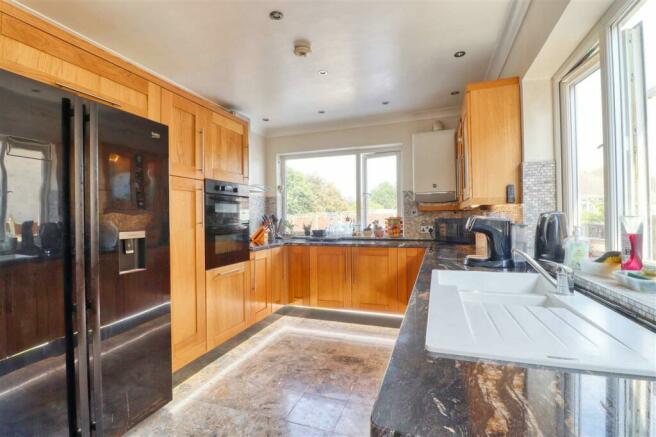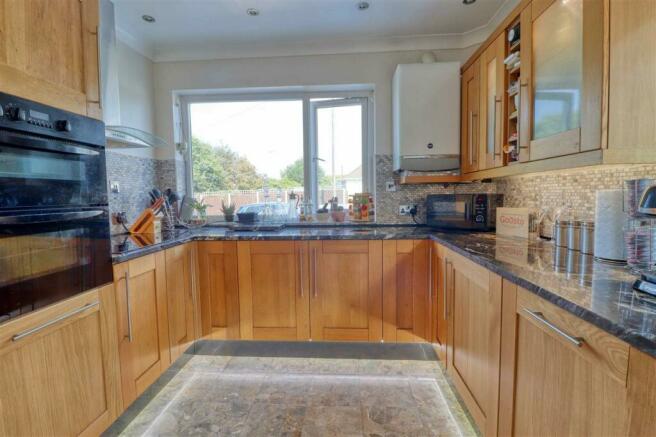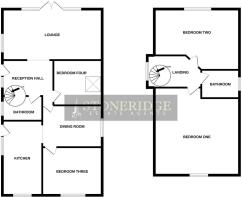
Bournemouth Road, Holland on Sea

- PROPERTY TYPE
Detached
- BEDROOMS
4
- BATHROOMS
2
- SIZE
Ask agent
- TENUREDescribes how you own a property. There are different types of tenure - freehold, leasehold, and commonhold.Read more about tenure in our glossary page.
Freehold
Description
This realistically priced and unusually spacious four bedroom, two bathroom detached chalet style bungalow is situated just 250 yards from the seafront and in the valuers opinion, must be viewed to fully appreciated the accommodation on offer. Benefits include 21'9 lounge, 13'1 dining room, 14'3 fully fitted kitchen with composite granite sink and Brazilian cosmic black granite worktops, 2 x four piece bathroom suites, off street parking and westerly facing rear garden. Viewing highly recommended.
COVID-19 - Viewing Advice
COVID-19. We ask that a safe social distance of six feet / two meters is kept between viewers, vendors and the agent at all times. Where this is not possible all parties must wear a face mask. Please ensure you arrive with hand sanitiser and that this is used before and after each viewing. Please not touch any surfaces, door handles or light switches within the property. We also encourage that any in depth or lengthy conversations take place outside the property and that viewings are limited to twenty minutes per property.
Double glazed door to:-
RECEPTION HALL 12'1 x 8'2 (3.68m x 2.49m)
Feature bespoke wood and stainless steel spiral staircase with galleried landing, Italian marble mosaic flooring, under floor heating, open access to:-
LOUNGE 21'9 x 13'1 (6.63m x 3.99m)
Inset living flame gas fire, feature wood flooring with under floor heating, double glazed window to side, double glazed French doors and wing windows to garden.
KITCHEN 14'3 x 9'3 (4.34m x 2.82m)
Modern fitted comprising single drainer composite granite sink unit with mixer tap, range of solid oak fronted base and eye level units, Brazilian black granite work surfaces, matching carousel cupboards and display cabinets, concealed lighting, built-in high level double oven, hob and extractor hood, integrated washing machine and dishwasher, American style fridge/freezer space, Italian marble tiled flooring with under floor heating, gas fired condensing combination boiler, double glazed window to front, double glazed window and door to side.
DINING ROOM 13'1 x 9'1 (3.99m x 2.77m)
Feature lighting, Italian marble tiled flooring with under floor heating, double glazed window to side, door to:-
BEDROOM THREE 12'3 x 10'6 (3.73m x 3.20m)
Feature wood flooring with under floor heating, double glazed window to front.
BEDROOM FOUR 10'7 x 9'10 (3.23m x 3.00m)
Feature wood flooring with under floor heating, velux style window.
BATHROOM
Modern four piece suite comprising Jacuzzi style bath with shower attachment, separate shower cubicle, vanity wash hand basin with cupboard under, low level w.c., Italian marble tiled flooring with under floor heating, chrome effect heated towel rail, extractor fan, double glazed window to side.
FIRST FLOOR LANDING
Feature wood flooring, double glazed window to side, feature pyramid low voltage lighting to side platforms, access to:-
BEDROOM ONE 19'1 x 17'4 (5.82m x 5.28m)
Feature wood flooring, radiator, eaves cupboards, double glazed window to front, further velux style window.
BEDROOM TWO 17'2 max. x 13'3 max. (5.23m x 4.04m)
Feature wood flooring, built-in eaves cupboards, radiator, double glazed window to rear, further velux window.
BATHROOM
Modern four piece white suite comprising panel enclosed bath with shower attachment, separate shower cubicle, feature glass bowl wash hand basin, low level w.c., recess mirror with lights above, Italian marble tiled walls and floor, chrome effect heated towel rail, extractor fan, double glazed window to side.
OUTSIDE
To the front has been block paved to provide off street parking for three vehicles, outside lighting, gate gives access to the fully enclosed rear garden.
Rear garden measures approximately 55 in depth being westerly facing and mainly laid to lawn, paved patio with inset lighting, additional dawn and dusk lighting, timber workshop measuring 14'5 x 9'10 (4.39m x 3.00m) with two work benches and shelving units and further shed (to remain).
AGENTS NOTE
We have been advised by the current owner that all rooms except the kitchen, bathrooms and reception hall have remote and touch controlled dimming spot lighting.
Consumer Protection from Unfair Trading Regulations 2008.
The Agent has not tested any apparatus, equipment, fixtures and fittings or services and so cannot verify that they are in working order or fit for the purpose. References to the Tenure of a Property are based on information supplied by the Seller. The Agent has not had sight of the title documents. A Buyer is advised to obtain verification from their Solicitor. Items shown in photographs are not included unless specifically mentioned within the sales particulars. We can also not confirm that such items are within the ownership of the seller. They may however be available by separate negotiation. Floorplans are for guidance purposes only and therefore not to scale. The agent has assumed relevant planning permissions are in place for any alterations the property has undergone and it is the responsibility of the seller to confirm this via their solicitor.
Money Laundering Regulations 2003 - Any prospective purchasers' will be asked to produce photographic identification and proof of residential documentation once entering into negotiations for a property in order for us to comply with current Legislation.
- COUNCIL TAXA payment made to your local authority in order to pay for local services like schools, libraries, and refuse collection. The amount you pay depends on the value of the property.Read more about council Tax in our glossary page.
- Ask agent
- PARKINGDetails of how and where vehicles can be parked, and any associated costs.Read more about parking in our glossary page.
- Yes
- GARDENA property has access to an outdoor space, which could be private or shared.
- Yes
- ACCESSIBILITYHow a property has been adapted to meet the needs of vulnerable or disabled individuals.Read more about accessibility in our glossary page.
- Ask agent
Bournemouth Road, Holland on Sea
Add your favourite places to see how long it takes you to get there.
__mins driving to your place
3 offices across Tendring + links to London buyers
Established in 2012 and led from the front by both customer facing directors Steve Singleton and James Hughes, Stoneridge are focused on delivering exceptional customer service alongside outstanding results. Our job is not only to sell your property efficiently and for the best possible price, but to ensure the entire experience is as stress free and enjoyable as possible.
Our dedicated team have over 150 years combined experience in the local property market. Naturally versatile and motived we understand that in these changing times, it is imperative we adapt and evolve with current technology and marketing techniques whilst retaining our old fashioned values.
We have three prominent offices locally which are located in Clacton on Sea, Holland on Sea and Brightlingsea plus our unique London connection via the Mayfair Office. We also have a national network of over 300 offices and extensive online advertising package which will guarantee maximum exposure for your home.
At Stoneridge we pride ourselves on our high quality presentation of each property we market for sale or let. Using HD professional standard photography, arial images, virtual tours and carefully scripted descriptions of each home we can assure you that your home will be shown in its best light.
Last but not least, we like to offer something a little different and we feel more relaxing when it comes to the finer points. Unlike many estate agents we offer a 'not tie in' agency agreement which is based on a no sale no fee basis.
Your mortgage
Notes
Staying secure when looking for property
Ensure you're up to date with our latest advice on how to avoid fraud or scams when looking for property online.
Visit our security centre to find out moreDisclaimer - Property reference SNR1930122. The information displayed about this property comprises a property advertisement. Rightmove.co.uk makes no warranty as to the accuracy or completeness of the advertisement or any linked or associated information, and Rightmove has no control over the content. This property advertisement does not constitute property particulars. The information is provided and maintained by Stoneridge Estates, Clacton On Sea. Please contact the selling agent or developer directly to obtain any information which may be available under the terms of The Energy Performance of Buildings (Certificates and Inspections) (England and Wales) Regulations 2007 or the Home Report if in relation to a residential property in Scotland.
*This is the average speed from the provider with the fastest broadband package available at this postcode. The average speed displayed is based on the download speeds of at least 50% of customers at peak time (8pm to 10pm). Fibre/cable services at the postcode are subject to availability and may differ between properties within a postcode. Speeds can be affected by a range of technical and environmental factors. The speed at the property may be lower than that listed above. You can check the estimated speed and confirm availability to a property prior to purchasing on the broadband provider's website. Providers may increase charges. The information is provided and maintained by Decision Technologies Limited. **This is indicative only and based on a 2-person household with multiple devices and simultaneous usage. Broadband performance is affected by multiple factors including number of occupants and devices, simultaneous usage, router range etc. For more information speak to your broadband provider.
Map data ©OpenStreetMap contributors.





