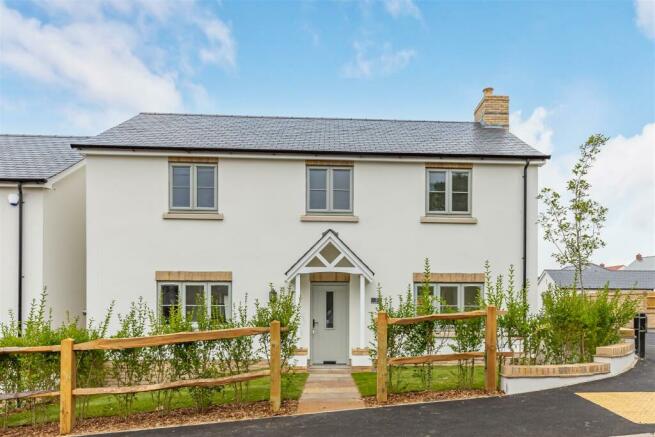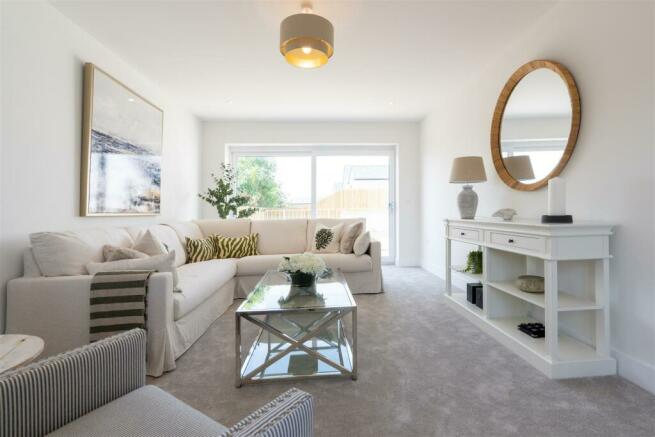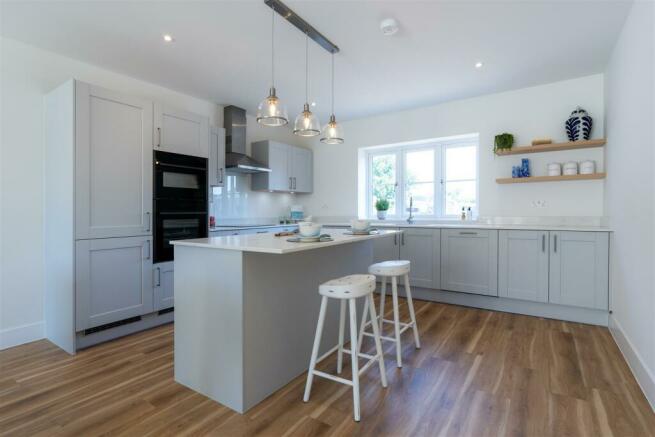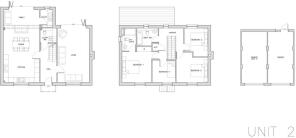
Boardman Fields, School Hill, Chickerell, Weymouth

- PROPERTY TYPE
Detached
- BEDROOMS
4
- BATHROOMS
2
- SIZE
1,545 sq ft
144 sq m
- TENUREDescribes how you own a property. There are different types of tenure - freehold, leasehold, and commonhold.Read more about tenure in our glossary page.
Freehold
Key features
- Exclusive development of 9 brand new detached homes
- Private cul-de-sac at Chickerell
- Luxury shaker style kitchen/dining/family room
- Coloured UPVC windows
- Gas fired central heating with underfloor heating to ground flooor
- Landscaped garden with patio and lawned gardens
- Garage and driveway
- 10 year Build-Zone Warranty
- House build complete
Description
The Property - Boardman Fields is an exclusive development containing three detached houses situated in a select cul-de-sac location at Chickerell, Weymouth. 2 Boardman Fields is the show home and as you would expect is beautifully presented with a host of contemporary features.
The purchase includes carpets to the sitting room and bedrooms. Tiled hallway and bathrooms. Luxury Amtico Spacia oak effect flooring to the kitchen. Gas-fired underfloor heating to the ground floor.
The Accommodation - A welcoming tiled entrance hallway has a downstairs cloakroom and stairs leading to the first floor with understairs cupboard. A spacious double-aspect sitting room has large patio doors opening out to a sun terrace with a westerly-facing aspect. The kitchen/dining/family room is a particular feature and perfect for modern living with an abundance of natural light from a double aspect with matching patio doors opening to the rear garden. The kitchen is beautifully presented, installed by Kitchen Elegance of Poole with an extensive range of Shaker style wall and floor cupboards with stone worktops and central island. The kitchen comes complete with fitted appliances comprising a double electric combination Neff oven, electric hob, integrated dishwasher and fridge/freezer. Attractive Amtico flooring runs throughout the room and into a separate utility room housing the gas-fired boiler.
On the first floor, a spacious landing has access to loft space and a contemporary fitted family bathroom. There are four double bedrooms with the main bedroom having the benefit of built-in wardrobes and an en-suite shower room. The rear bedroom enjoys far-reaching views including distant sea views of Chesil beach.
Outside - The gardens have been carefully landscaped with lawned gardens to both the front and rear. The rear garden enjoys a favoured westerly facing aspect with an Indian Sandstone paved sun terrace with steps leading onto enclosed lawned gardens. A paved path at the rear leads to the garage with personal rear door, power and light. To the front of the garage is a gravelled drive for off road parking.
Situation - Chickerell lies on the outskirts of the popular coastal town of Weymouth and close to the World Heritage Jurassic Coastline which includes the famous Chesil Beach which stretches along the coast to Lyme Regis. Chickerell itself is much sought after with the area boasting a vibrant and active community and a wide range of amenities and facilities including both primary and secondary schools, a general store with Post Office, village hall, chemist, two public houses and Budmouth community sports centre centre with 3G sports pitches.
The nearby coastline has a network of footpaths which provide the opportunity to enjoy good coastal walks and breath-taking views along the Fleet Lagoon. Weymouth town centre can be found within 3 miles and provides a wider range of shopping facilities, eateries, as well as a the sandy beach, picturesque inner harbour and a main line rail station providing links to London Waterloo and Bristol Temple Meads.
Directions - What3words///from.tastings.lamplight
Services - Mains gas, electric and drainage. Gas fired underfloor heating to the ground floor. Radiators to the first floor.
Broadband: We are informed that there are Ultrafast speeds in the area.
Mobile Phone: Network coverage is reported to be good indoors and out (Information from
Local Authority: Dorset Council Tel
Council Tax: New Build rate not available yet
EPC: New build Sap rating to be updated
Material Information - Warranty: 10 year Build-Zone Warranty
Security: Fitted with intruder alarm
Room Measurements - Living Room - 3760mm x 6440mm
Kitchen/Dining/Family Room - 4270mm x 8265mm
Utility Room - 1500mm x 2010mm
Bedroom 1 - 3495mm x 3630mm
Bedroom 2 - 2970mm x 3760mm
Bedroom 3 - 2810mm x 2770mm
Bedroom 4 - 2720mm x 2633mm
Garage - 3000mm x 5055mm
Brochures
2 Boardman Fields.pdf- COUNCIL TAXA payment made to your local authority in order to pay for local services like schools, libraries, and refuse collection. The amount you pay depends on the value of the property.Read more about council Tax in our glossary page.
- Band: TBC
- PARKINGDetails of how and where vehicles can be parked, and any associated costs.Read more about parking in our glossary page.
- Yes
- GARDENA property has access to an outdoor space, which could be private or shared.
- Yes
- ACCESSIBILITYHow a property has been adapted to meet the needs of vulnerable or disabled individuals.Read more about accessibility in our glossary page.
- Ask agent
Energy performance certificate - ask agent
Boardman Fields, School Hill, Chickerell, Weymouth
Add your favourite places to see how long it takes you to get there.
__mins driving to your place
About Symonds & Sampson, Poundbury
Archpoint House, 7 Queen Mother Square Poundbury, Dorchester, DT1 3BY




Established in 1858, Symonds & Sampson's reputation is built on trust and integrity. Our aim is to provide individuals and businesses alike with high quality agency and professional services across residential, commercial and rural property sectors. Over 150 forward-thinking experts in our 16 regional offices will help you make the best decisions, ensuring that the buying, selling and managing of your most valuable asset is straight-forward and rewarding.
Your mortgage
Notes
Staying secure when looking for property
Ensure you're up to date with our latest advice on how to avoid fraud or scams when looking for property online.
Visit our security centre to find out moreDisclaimer - Property reference 33298549. The information displayed about this property comprises a property advertisement. Rightmove.co.uk makes no warranty as to the accuracy or completeness of the advertisement or any linked or associated information, and Rightmove has no control over the content. This property advertisement does not constitute property particulars. The information is provided and maintained by Symonds & Sampson, Poundbury. Please contact the selling agent or developer directly to obtain any information which may be available under the terms of The Energy Performance of Buildings (Certificates and Inspections) (England and Wales) Regulations 2007 or the Home Report if in relation to a residential property in Scotland.
*This is the average speed from the provider with the fastest broadband package available at this postcode. The average speed displayed is based on the download speeds of at least 50% of customers at peak time (8pm to 10pm). Fibre/cable services at the postcode are subject to availability and may differ between properties within a postcode. Speeds can be affected by a range of technical and environmental factors. The speed at the property may be lower than that listed above. You can check the estimated speed and confirm availability to a property prior to purchasing on the broadband provider's website. Providers may increase charges. The information is provided and maintained by Decision Technologies Limited. **This is indicative only and based on a 2-person household with multiple devices and simultaneous usage. Broadband performance is affected by multiple factors including number of occupants and devices, simultaneous usage, router range etc. For more information speak to your broadband provider.
Map data ©OpenStreetMap contributors.





