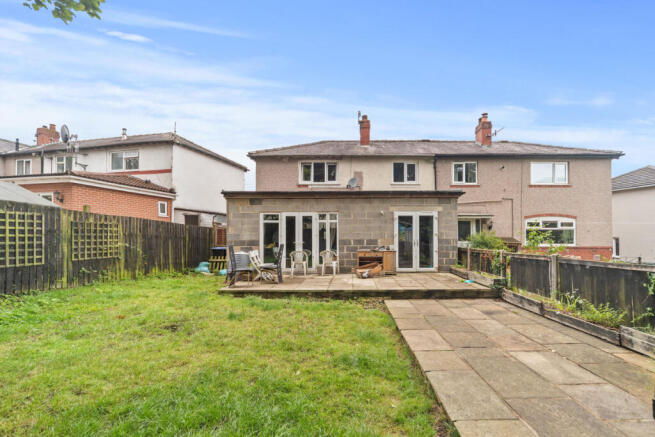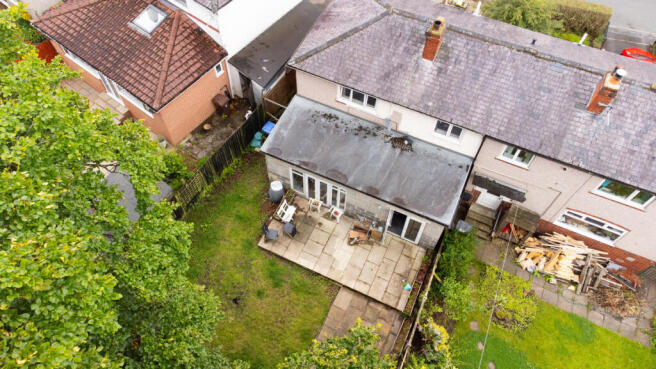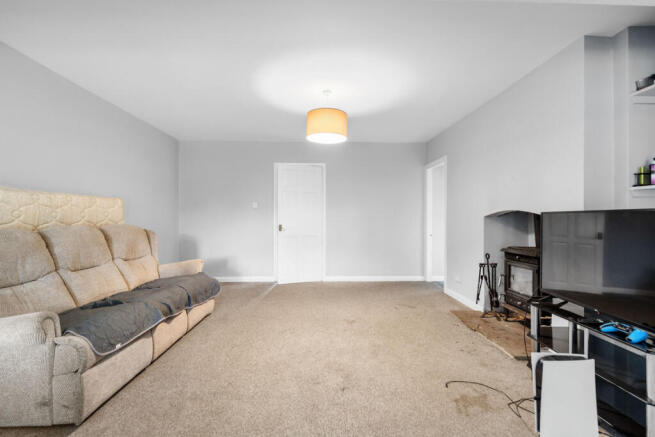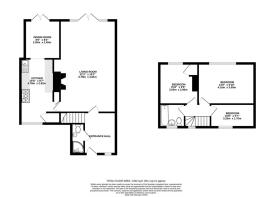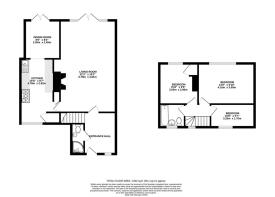The Crescent, Ilkley, LS29

- PROPERTY TYPE
Semi-Detached
- BEDROOMS
3
- BATHROOMS
1
- SIZE
Ask agent
- TENUREDescribes how you own a property. There are different types of tenure - freehold, leasehold, and commonhold.Read more about tenure in our glossary page.
Freehold
Key features
- 3 Bed Semi-Detached House for sale by Modern Method of Auction
- Two Reception Rooms
- Requires Cosmetic Upgrade
- Council Tax Band B
- Ideal for First Time Buyer , Investor or Young Family
- 2-Minute Drive from the A65, providing excellent connectivity.
- Generously sized garden
- Driveway
- Woodburning Stove
- Extended at the rear
Description
Auction end date and time: 25th April 2025 at 2.00pm. BUYER FEES APPLY. Please request Auction link with details and terms upon enquiring.
The auction will be exclusively available online via our website including the legal pack information.
The registration process is extremely simple and free. Please visit the Keller Williams UK website, and click on the BUY tab and then PROPERTY AUCTIONS.
A 'register' button can be found on this page or by clicking into the individual listing.
Stage 1) Register your email address, create a password and confirm your account.
Stage 2) View the legal pack and arrange any viewings
Stage 3) If you would like to bid, use the 'dashboard' button and complete your ID check and enter your payment and solicitors details
Stage 4) You are ready to bid - Good Luck!
No deposit monies are required before you bid.
A legal pack and special conditions are available to download to anyone who has registered. It is the purchaser's responsibility to make all necessary legal and financial enquiries prior to placing any bids.
The complete legal pack would need to be inspected before an offer would be considered.
Please get in touch if you have any questions regarding Online auctions or would like to arrange a viewing.
A spacious 3-bedroom semi-detached home in Ilkley, ideal for those seeking a property to make their own. This home requires some cosmetic updates but offers great potential with its extended layout, large garden, and convenient location.
Ground Floor
Entrance Hall:
The UPVC entrance door opens into a welcoming entrance hall that gives access to a downstairs shower room/WC, the staircase to the upper floor, and the living room. This space features a small UPVC window, a radiator, a pendant light fitting, and wood effect Vinyl flooring, providing a practical entryway.
Downstairs Shower Room/WC:
A convenient addition to the ground floor, this room includes a corner shower, a WC, and a small basin with a mixer tap. The room is partly tiled, making it easy to maintain.
Living Room: 22’ 3” x 15’ 2” (6.79m x 4.61m)
A large, spacious room that has been extended, offering plenty of space for relaxation and entertaining. The room is carpeted throughout, with neutral décor, and features a wood-burning stove as a focal point. Two pendant lights illuminate the space, and there is an access door leading through to the kitchen.
Kitchen: 15’ 8” x 9’ 7” (4.78m x 2.92m)
The kitchen is designed with neutral décor and includes a Belling Rangemaster oven with a 7-ring gas hob, a stainless steel double sink, and tile-effect vinyl flooring. Spotlights provide ample lighting, while the base and upper units, paired with Formica countertops, offer plenty of storage and workspace.
Dining Room/Home Office: 8’ 6” x 8’ 2” (2.59m x2.49m)
Accessed from the kitchen, this versatile room can serve as a dining room or a home office. It features UPVC patio doors that open to the rear terrace and garden, wood-effect vinyl flooring, neutral décor, and spotlights. An electric wall-fitted flame-effect fire adds warmth and ambiance.
Upper Floor
Upper Landing:
The carpeted landing provides access to all three bedrooms and the house bathroom.
Main Bedroom (Rear): 13’ 8” x 9’ 10” (4.16m x 3.00m)
A spacious double bedroom with a large UPVC window overlooking the rear garden. The room is carpeted and includes a radiator, a pendant light, and a loft hatch providing access to the attic.
Bedroom 2 (Rear): 9’ 10” x 9’ 5” (3.00m x2.86m)
This double bedroom features neutral décor with a flowery feature wall. It includes a small UPVC window overlooking the rear garden, carpeted flooring, a radiator, a pendant light, and a built-in cupboard/wardrobe.
Bedroom 3 (Front): 10’ 8” x 5’ 7” (3.25m x1.70m)
A cozy bedroom at the front of the house, carpeted and featuring a UPVC window overlooking the driveway. The room includes a pendant light and a radiator.
House Bathroom:
The partly tiled bathroom is equipped with a frosted UPVC window, a two-flush WC, a pedestal basin, a fitted bath with a shower attachment, and tiled flooring throughout. Central covered glass light fitting
Outside
Garden:
The property boasts a generously sized garden that is partly laid to lawn and includes an extended patio area, a shed, and a greenhouse. Mature and established trees at the rear provide additional privacy and create a natural backdrop. There is also an additional fenced-off area at the rear, offering extra garden space.
- COUNCIL TAXA payment made to your local authority in order to pay for local services like schools, libraries, and refuse collection. The amount you pay depends on the value of the property.Read more about council Tax in our glossary page.
- Band: B
- PARKINGDetails of how and where vehicles can be parked, and any associated costs.Read more about parking in our glossary page.
- Driveway
- GARDENA property has access to an outdoor space, which could be private or shared.
- Yes
- ACCESSIBILITYHow a property has been adapted to meet the needs of vulnerable or disabled individuals.Read more about accessibility in our glossary page.
- Ask agent
Energy performance certificate - ask agent
The Crescent, Ilkley, LS29
Add an important place to see how long it'd take to get there from our property listings.
__mins driving to your place
Your mortgage
Notes
Staying secure when looking for property
Ensure you're up to date with our latest advice on how to avoid fraud or scams when looking for property online.
Visit our security centre to find out moreDisclaimer - Property reference ZSimonPa0003503788. The information displayed about this property comprises a property advertisement. Rightmove.co.uk makes no warranty as to the accuracy or completeness of the advertisement or any linked or associated information, and Rightmove has no control over the content. This property advertisement does not constitute property particulars. The information is provided and maintained by Keller Williams Oxygen, Maidenhead. Please contact the selling agent or developer directly to obtain any information which may be available under the terms of The Energy Performance of Buildings (Certificates and Inspections) (England and Wales) Regulations 2007 or the Home Report if in relation to a residential property in Scotland.
Auction Fees: The purchase of this property may include associated fees not listed here, as it is to be sold via auction. To find out more about the fees associated with this property please call Keller Williams Oxygen, Maidenhead on 020 3835 2573.
*Guide Price: An indication of a seller's minimum expectation at auction and given as a “Guide Price” or a range of “Guide Prices”. This is not necessarily the figure a property will sell for and is subject to change prior to the auction.
Reserve Price: Each auction property will be subject to a “Reserve Price” below which the property cannot be sold at auction. Normally the “Reserve Price” will be set within the range of “Guide Prices” or no more than 10% above a single “Guide Price.”
*This is the average speed from the provider with the fastest broadband package available at this postcode. The average speed displayed is based on the download speeds of at least 50% of customers at peak time (8pm to 10pm). Fibre/cable services at the postcode are subject to availability and may differ between properties within a postcode. Speeds can be affected by a range of technical and environmental factors. The speed at the property may be lower than that listed above. You can check the estimated speed and confirm availability to a property prior to purchasing on the broadband provider's website. Providers may increase charges. The information is provided and maintained by Decision Technologies Limited. **This is indicative only and based on a 2-person household with multiple devices and simultaneous usage. Broadband performance is affected by multiple factors including number of occupants and devices, simultaneous usage, router range etc. For more information speak to your broadband provider.
Map data ©OpenStreetMap contributors.
