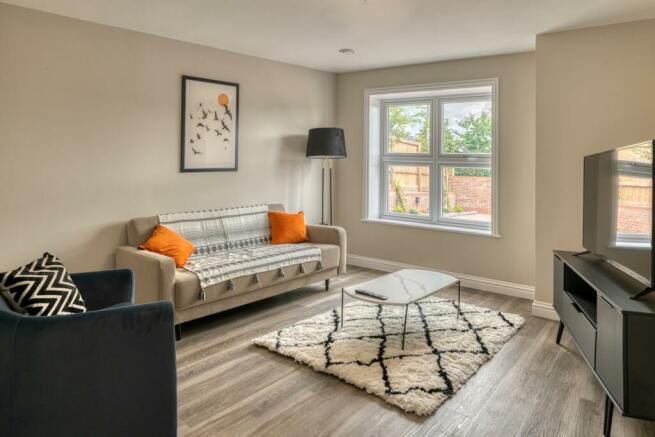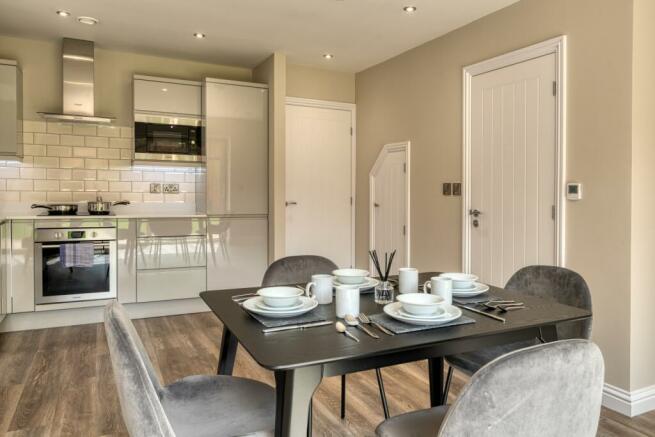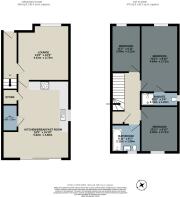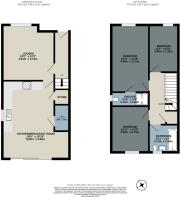Kinder View, School Brow, Romiley

- PROPERTY TYPE
Semi-Detached
- BEDROOMS
3
- BATHROOMS
2
- SIZE
Ask agent
- TENUREDescribes how you own a property. There are different types of tenure - freehold, leasehold, and commonhold.Read more about tenure in our glossary page.
Freehold
Key features
- New development in Romiley
- Landscaped, south-facing rear gardens
- Two allocated car parking spaces
- Integrated appliances
- Under floor heating
- High specification
Description
These exquisite properties, arranged as two pairs of semi-detached homes, have been crafted to an exceptional standard, offering a blend of modern living with timeless comfort. Each home boasts three spacious bedrooms, including a luxurious principal bedroom with an ensuite, underfloor heating, and thoughtfully designed living spaces that cater to every need.
As you step inside, you're greeted by a welcoming hallway, the perfect place to shed wet coats and shoes after a day exploring the nearby countryside. From here, you are drawn into a light and airy sitting room, an inviting space designed for cosy film nights or an evening of board games with the family.
The heart of the home is the fully fitted kitchen, equipped with integrated appliances including a fridge/freezer, washing machine, dishwasher, and microwave. This culinary haven offers ample room for a dining table where meals can be shared, as well as a comfortable sofa for relaxing. The sliding doors open wide, seamlessly blending indoor and outdoor living, leading to your private, south-facing garden—an ideal spot for summer barbecues and outdoor fun.
Convenience is key at Kinder View, with a ground floor WC perfectly positioned for little ones or visiting guests.
Upstairs, the landing has a light well to bring in extra light. The principal bedroom offers a tranquil retreat at the front of the home, complete with an elegant ensuite shower room. A second double bedroom overlooks the rear garden, while a larger-than-average single bedroom provides versatile space for a child's room, guest room, or home office. The family bathroom features a modern three-piece suite, including a shower over the bath and a stylish vanity unit under the sink.
Outside, each property benefits from two dedicated parking spaces, ensuring convenience for you and your guests. The landscaped, south-facing rear gardens are the perfect place to unwind, offering a sunny, private outdoor space for relaxation and play.
Where it is
You can stroll into Romiley village with its fabulous facilities including a small theatre, an array of independent shops, a Sainsburys, local and bars, pubs, and restaurants for a Friday night dinner out. You can also walk to the railway station giving you direct access into Manchester in under 20 minutes for business or pleasure.
Werneth Low and Etherow County Parks are also within a few minutes' drive or a 30-minute stroll away, the fabulous countryside is on your doorstep to enjoy.
The M60/M56 motorways and Manchester Airport are also close by making commuting and travelling further afield easy.
Finer Details
Tenure: Freehold
Council Tax Band: C – Stockport
Heating – Electric Air Source Heat Pump
Parking for two cars
EV charging point on each home
Walking distance into Romiley and the train station
M60 – 10 minute drive
Manchester Airport – 25 minute drive
Brochures
Brochure- COUNCIL TAXA payment made to your local authority in order to pay for local services like schools, libraries, and refuse collection. The amount you pay depends on the value of the property.Read more about council Tax in our glossary page.
- Band: C
- PARKINGDetails of how and where vehicles can be parked, and any associated costs.Read more about parking in our glossary page.
- Yes
- GARDENA property has access to an outdoor space, which could be private or shared.
- Yes
- ACCESSIBILITYHow a property has been adapted to meet the needs of vulnerable or disabled individuals.Read more about accessibility in our glossary page.
- Ask agent
Kinder View, School Brow, Romiley
Add your favourite places to see how long it takes you to get there.
__mins driving to your place
Your mortgage
Notes
Staying secure when looking for property
Ensure you're up to date with our latest advice on how to avoid fraud or scams when looking for property online.
Visit our security centre to find out moreDisclaimer - Property reference 10535878. The information displayed about this property comprises a property advertisement. Rightmove.co.uk makes no warranty as to the accuracy or completeness of the advertisement or any linked or associated information, and Rightmove has no control over the content. This property advertisement does not constitute property particulars. The information is provided and maintained by Jardine Estates, Hyde. Please contact the selling agent or developer directly to obtain any information which may be available under the terms of The Energy Performance of Buildings (Certificates and Inspections) (England and Wales) Regulations 2007 or the Home Report if in relation to a residential property in Scotland.
*This is the average speed from the provider with the fastest broadband package available at this postcode. The average speed displayed is based on the download speeds of at least 50% of customers at peak time (8pm to 10pm). Fibre/cable services at the postcode are subject to availability and may differ between properties within a postcode. Speeds can be affected by a range of technical and environmental factors. The speed at the property may be lower than that listed above. You can check the estimated speed and confirm availability to a property prior to purchasing on the broadband provider's website. Providers may increase charges. The information is provided and maintained by Decision Technologies Limited. **This is indicative only and based on a 2-person household with multiple devices and simultaneous usage. Broadband performance is affected by multiple factors including number of occupants and devices, simultaneous usage, router range etc. For more information speak to your broadband provider.
Map data ©OpenStreetMap contributors.





