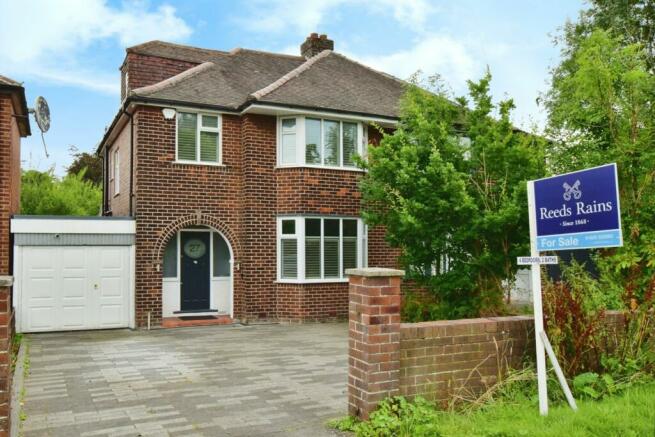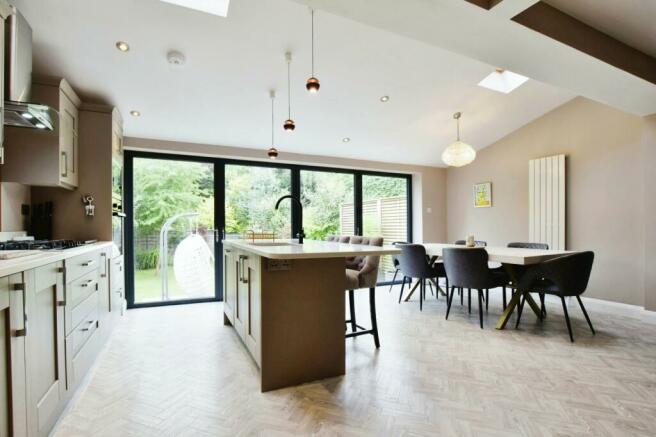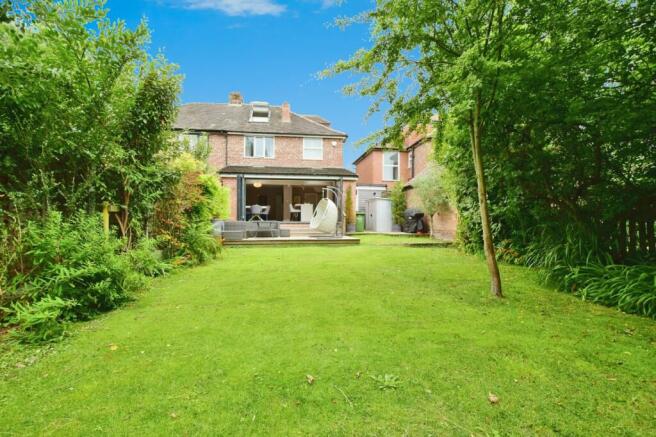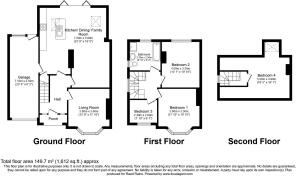Dean Row Road, Wilmslow, Cheshire, SK9

- PROPERTY TYPE
Semi-Detached
- BEDROOMS
4
- BATHROOMS
1
- SIZE
Ask agent
- TENUREDescribes how you own a property. There are different types of tenure - freehold, leasehold, and commonhold.Read more about tenure in our glossary page.
Freehold
Key features
- 4 BEDS
- LOFT CONVERSION
- LARGE OPEN PLAN KITCHEN
- PRIVATE GARDEN
- EXCELLENT LOCATION
- CLOSE TO AMENITIES
- CLOSE TO SCHOOLS
- FABULOUS INTERIOR
- PARKING & GARAGE
Description
A stunning family home, presented to an
exceptional standard throughout, it is simply
ready to move straight In. The location is convenient for local amenities at Summerfields Village, with easy access to the A34, bus routes, and is within walking distance of several schools
(The Wilmslow Academy 0.6 miles away). On
entering the property and in further detail the
accommodation comprises- A welcoming
hallway with an original style front door, lounge
with bay window to the front elevation. To the
rear, and open plan is the family area, and a
magnificent kitchen/ living area fitted with a high
quality kitchen, and bi-fold doors opening onto
a decked patio overlooking the garden. Integral
garage with space for utility appliances. On the
1st floor is a spacious landing with an 'Art-Deco'
stained glass window, and stairs to the 2nd
floor. Master bedroom to the front elevation, 2nd
bedroom to the rear, a large family bathroom
fitted with a four piece suite, 3rd bedroom to
the front elevation. On the 2nd floor is a superb
bedroom with a retractable Velux balcony taking
full advantage of the fantastic views. Outside,
a driveway provides ample parking and access
to the garage. The rear garden is enclosed, enjoying a degree of privacy and not directly
overlooked. 'Key' notable information- Farrow
and Ball decor, Internet and TV in each room,
a brand new heating system with Nest control
system. PLEASE CALL TO ARRANGE AN
ACCOMPANIED VIEWING.
EPC Grade- C
IMPORTANT NOTE TO POTENTIAL PURCHASERS & TENANTS: We endeavour to make our particulars accurate and reliable, however, they do not constitute or form part of an offer or any contract and none is to be relied upon as statements of representation or fact. The services, systems and appliances listed in this specification have not been tested by us and no guarantee as to their operating ability or efficiency is given. All photographs and measurements have been taken as a guide only and are not precise. Floor plans where included are not to scale and accuracy is not guaranteed. If you require clarification or further information on any points, please contact us, especially if you are traveling some distance to view. POTENTIAL PURCHASERS: Fixtures and fittings other than those mentioned are to be agreed with the seller. POTENTIAL TENANTS: All properties are available for a minimum length of time, with the exception of short term accommodation. Please contact the branch for details. A security deposit of at least one month’s rent is required. Rent is to be paid one month in advance. It is the tenant’s responsibility to insure any personal possessions. Payment of all utilities including water rates or metered supply and Council Tax is the responsibility of the tenant in most cases.
WIL240213/2
Porch
A covered porchway with a tile step, original style front door with oval glass and door number.
Entrance Hallway
A welcoming hallway with exposed wood flooring, cast iron radiator, light connection point, staircase.
Lounge
A double glazed bay window to the front elevation, cast iron fire place, white cast iron radiator, picture rail, TV point, carpeted.
Family area
Open plan with the kitchen/ living area, exposed wood flooring, feature fire with decorative logs, cast iron radiator, door to the hallway.
Kitchen
Fitted with a stunning range of units across one wall with an Island. breakfast bar incorporating an inset sink unit with mixer tap. Integrated fridge freezer, high level oven and microwave, gas hob, stainless steel extractor hood. Two large opening Velux windows, down lighters, exposed wood flooring. Bi-folding doors opening onto the rear patio. Integral door to the garage.
Garage & Utility
Up and over door, power and lighting, space for appliances, service door to the rear garden
1st Floor landing
Stained glass window, light connection point
Bedroom 1
Double glazed bay window to the front elevation, carpeted, picture rail, radiator. Ample space for furniture.
Bedroom 2
Window to the rear elevation, radiator, carpeted. Ample space for furniture.
Bedroom 3
Window to the front elevation, radiator.
Bathroom
A large family bathroom fitted with a 4 piece Victorian style suite. Roll top free standing bath with chrome centre taps, Curved shower enclosure with a fixed shower head and tiled splash back. Wash hand basin, low level toilet, chrome ladder style radiator, down lights, windows to the side and rear elevations.
2nd Floor landing
Bedroom 4
A fabulous bedroom with ample space for furniture, exposed brick chimney breast, Velux opening window and balcony. Radiator, down lights. Open views to the rear.
Outside
Outside a paved driveway provides ample parking and access to the garage. The rear garden is not overlooked with mature trees and shrubbery, and a decked patio area.
General
UPRN Floor Area 1,044 ft2/ 97 m2 Plot Size 0.08 acres Local Authority Cheshire East Conservation Area No Council Tax Band Band D Council Tax Estimate £2,217 Year Built 1930-1949 Rivers & Seas No Risk Broadband (estimated speeds) Standard 16 mbps Superfast 80 mbps Ultrafast 1000 mbps to be verified by your solicitor
Brochures
Web Details- COUNCIL TAXA payment made to your local authority in order to pay for local services like schools, libraries, and refuse collection. The amount you pay depends on the value of the property.Read more about council Tax in our glossary page.
- Band: D
- PARKINGDetails of how and where vehicles can be parked, and any associated costs.Read more about parking in our glossary page.
- Yes
- GARDENA property has access to an outdoor space, which could be private or shared.
- Yes
- ACCESSIBILITYHow a property has been adapted to meet the needs of vulnerable or disabled individuals.Read more about accessibility in our glossary page.
- Ask agent
Energy performance certificate - ask agent
Dean Row Road, Wilmslow, Cheshire, SK9
Add your favourite places to see how long it takes you to get there.
__mins driving to your place
Your mortgage
Notes
Staying secure when looking for property
Ensure you're up to date with our latest advice on how to avoid fraud or scams when looking for property online.
Visit our security centre to find out moreDisclaimer - Property reference WIL240213. The information displayed about this property comprises a property advertisement. Rightmove.co.uk makes no warranty as to the accuracy or completeness of the advertisement or any linked or associated information, and Rightmove has no control over the content. This property advertisement does not constitute property particulars. The information is provided and maintained by Reeds Rains, Wilmslow. Please contact the selling agent or developer directly to obtain any information which may be available under the terms of The Energy Performance of Buildings (Certificates and Inspections) (England and Wales) Regulations 2007 or the Home Report if in relation to a residential property in Scotland.
*This is the average speed from the provider with the fastest broadband package available at this postcode. The average speed displayed is based on the download speeds of at least 50% of customers at peak time (8pm to 10pm). Fibre/cable services at the postcode are subject to availability and may differ between properties within a postcode. Speeds can be affected by a range of technical and environmental factors. The speed at the property may be lower than that listed above. You can check the estimated speed and confirm availability to a property prior to purchasing on the broadband provider's website. Providers may increase charges. The information is provided and maintained by Decision Technologies Limited. **This is indicative only and based on a 2-person household with multiple devices and simultaneous usage. Broadband performance is affected by multiple factors including number of occupants and devices, simultaneous usage, router range etc. For more information speak to your broadband provider.
Map data ©OpenStreetMap contributors.







