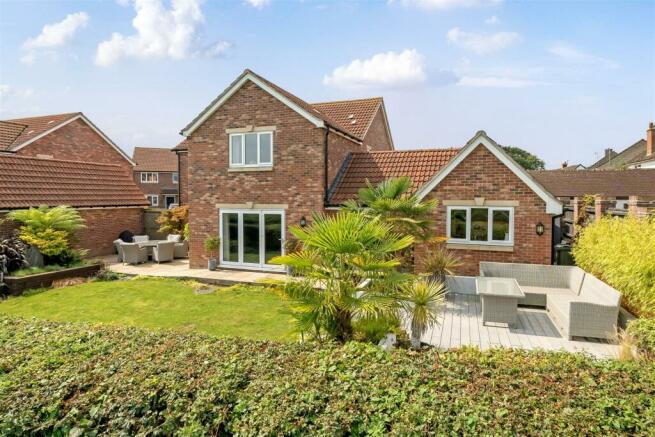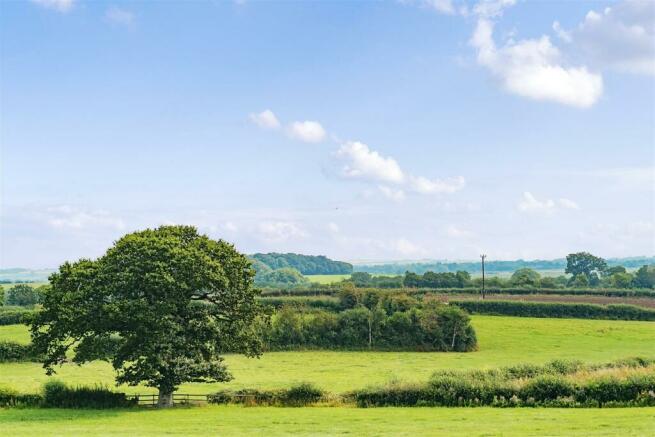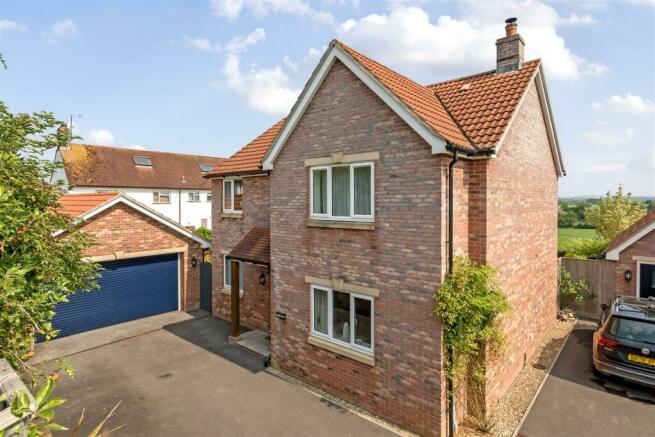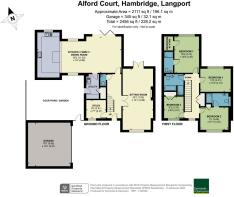
Alford Court, Hambridge, Langport

- PROPERTY TYPE
Detached
- BEDROOMS
4
- BATHROOMS
3
- SIZE
Ask agent
- TENUREDescribes how you own a property. There are different types of tenure - freehold, leasehold, and commonhold.Read more about tenure in our glossary page.
Freehold
Key features
- Beautiful detached home with panoramic views
- Air source heat pump with underfloor heating throughout
- Double glazing throughout and internal oak doors
- Stunning open-plan kitchen / dining / family space
- Good size dual-aspect sitting room with woodburning stove
- Separate study perfect to work from home
- Landscaped gardens and generous garage
Description
The Dwelling - Constructed in 2017 by a small, local developer and subsequently extended, this beautiful property really is quite deceptive. Tucked away at the end of a small close within a peaceful village, it backs onto open countryside giving you the most wonderful panoramic views from the principal rooms and rear garden.
The practical, well-proportioned rooms give you just the right balance between open-plan sociable living and separate areas for work, relaxation and play making it suitable for families or those who like to entertain visiting family and friends. Benefitting from underfloor heating on both the ground and first floors powered by an air-source heat pump, it gives an uncluttered look coupled with an efficient B rating on the EPC. The addition of a double garage to the front has created a lovely, additional private courtyard accessible from the kicthen / dining / family room whilst bi-folds open up across the rear of the house onto a landscaped garden making the most of the views.
Accommodation - The traditional hallway sets the scene for the accommodation, with engineered oak flooring and oak-topped stair bannisters coupled with oak internal doors. The open layout under the stairs adds to the feeling of space and there's a handy downstairs cloakroom to one side with contemporary suite and rustic timber shelving. Those who like to work from home or need space for hobbies will appreciate the separate study at the front of the house, away from the main living space and fitted with a built-in work desk and shelving. The generous sitting room has a traditional feel with feature fireplace and wood-burning stove for a cosy glow in the winter months. A large dual aspect room it spills out onto the patio area at the rear, ideal for outside dining and connecting with the rest of the rear garden. It's here you get the first glimpse of the breath-taking views.
Across the rear of the property the former kitchen / dining space has been opened up and extended into the former garage to create the most spectacular all-day and all-year round living space. With ample room for comfy sofas and for all the family to gather, bi-fold doors and full-length picture windows make the most of the natural light from both aspects, whilst the open-vaulted ceiling and stepped kitchen area gives awe-inspiring impact as you enter the room. There's space for even the largest of dining tables and this is slightly separated from the kitchen by a practical island unit. The copious cream fitted units provide a huge amount of storage space to minimise clutter and are topped with black granite worktops and a range of built in appliances including 5 ring induction hob, combi microwave and oven with warming drawer, fridge freezer and dishwasher. The island incorporates a built-in recycling / waste bin.
The first floor galleried landing provides access to all four generous bedrooms. The master bedroom makes the most of the beautiful views at the rear and includes a walk-in wardrobe and stunning en suite shower room. There is a separate guest suite at the front of the house for privacy, whilst the generous family bathroom with its bath and separate large walk-in shower serves the final two good size bedrooms.
Outside - Accessed via a shared private road, the driveway provides off road parking for around 3/4 vehicles and access to the more recently constructed double garage with roller shutter door, power and light and boarded storage area above accessible by pull down ladder. The creation of this extra garage space formed a lovely enclosed courtyard with water feature and raised beds, accessible from the front driveway and from the open-plan living space via french doors.
The rear garden which has been cleverly landscaped to create a low-maintenance but "green-finger friendly" garden with raised beds and borders to potter with, without too much to look after. Interlinking circular lawns are edged with slate and shrub borders, whilst a spacious composite deck area is graced by solid retaining walls flanked with mature palm trees and a further sleeper-edged bed with slate water feature. The stone paved terrace across the rear links up with the outside dining area by the sitting room doors, all making the most of the fabulous outlook.
There are ample power points and external taps to both the front courtyard and rear garden, as well as sensor lighting.
Situation - The two villages of Hambridge and Westport lie adjacent to each other along the route of the old disused canal and share facilities including the parish council. They lie within a short drive of several larger villages and towns including Curry Rivel, Ilminster and Langport, with Taunton a little further afield to the west. It is easily accessible with good road links and the village of Hambridge itself benefits from facilities including church, village hall, well-respected village primary school, and popular pub. There is a secondary school at Huish Episcopi, near Langport.
Langport provides everyday amenities including a medical centre, Tesco supermarket, independent shops and cafes, library, veterinary surgery, banks, public houses and takeaways. It's also a popular spot to join the Parrett Trail along the riverside and into the surrounding countryside. The county town of Taunton has a wider range of facilities including access to the M5 (J25) and inter-city rail link. Bristol and Exeter International airports are within easy reach (approximately an hours' drive).
Directions - What3words///apes.muffin.clear
Services - Mains electricity, water and drainage are connected.
Air source heat pump providing underfloor heating to both ground floor and first floor.
Superfast broadband is available in the area. Whilst mobile signal is likely to be limited indoors, you may prefer to use Wifi calling, however outdoors you are likely to receive a signal from all four major networks. Information provided by Ofcom.org.uk. However, please note that the vendor has informed us that he runs a business from home and believes this to be inaccurate. He receives a good signal from the 02 network.
Material Information - Somerset Council - Band F
The property was built in 2017 with a 6-year architects certificate.
The private road is maintained by a residents association managed by No's 5 & 6 to which all 6 properties contribute £120 per annum towards any upkeep. So far no maintenance has been required and none is anticipated in the near future.
Brochures
Alford Court, Hambridge, Langport- COUNCIL TAXA payment made to your local authority in order to pay for local services like schools, libraries, and refuse collection. The amount you pay depends on the value of the property.Read more about council Tax in our glossary page.
- Band: F
- PARKINGDetails of how and where vehicles can be parked, and any associated costs.Read more about parking in our glossary page.
- Garage
- GARDENA property has access to an outdoor space, which could be private or shared.
- Yes
- ACCESSIBILITYHow a property has been adapted to meet the needs of vulnerable or disabled individuals.Read more about accessibility in our glossary page.
- Ask agent
Alford Court, Hambridge, Langport
Add an important place to see how long it'd take to get there from our property listings.
__mins driving to your place
Your mortgage
Notes
Staying secure when looking for property
Ensure you're up to date with our latest advice on how to avoid fraud or scams when looking for property online.
Visit our security centre to find out moreDisclaimer - Property reference 33299702. The information displayed about this property comprises a property advertisement. Rightmove.co.uk makes no warranty as to the accuracy or completeness of the advertisement or any linked or associated information, and Rightmove has no control over the content. This property advertisement does not constitute property particulars. The information is provided and maintained by Symonds & Sampson, Ilminster. Please contact the selling agent or developer directly to obtain any information which may be available under the terms of The Energy Performance of Buildings (Certificates and Inspections) (England and Wales) Regulations 2007 or the Home Report if in relation to a residential property in Scotland.
*This is the average speed from the provider with the fastest broadband package available at this postcode. The average speed displayed is based on the download speeds of at least 50% of customers at peak time (8pm to 10pm). Fibre/cable services at the postcode are subject to availability and may differ between properties within a postcode. Speeds can be affected by a range of technical and environmental factors. The speed at the property may be lower than that listed above. You can check the estimated speed and confirm availability to a property prior to purchasing on the broadband provider's website. Providers may increase charges. The information is provided and maintained by Decision Technologies Limited. **This is indicative only and based on a 2-person household with multiple devices and simultaneous usage. Broadband performance is affected by multiple factors including number of occupants and devices, simultaneous usage, router range etc. For more information speak to your broadband provider.
Map data ©OpenStreetMap contributors.









