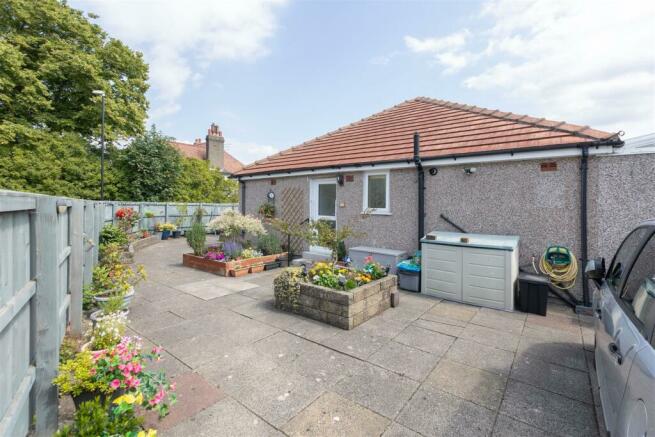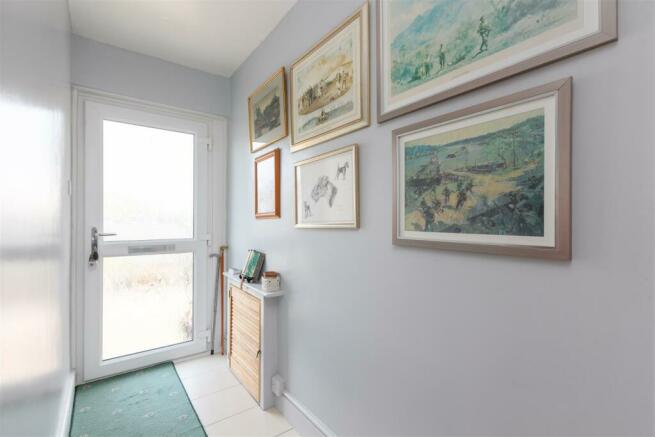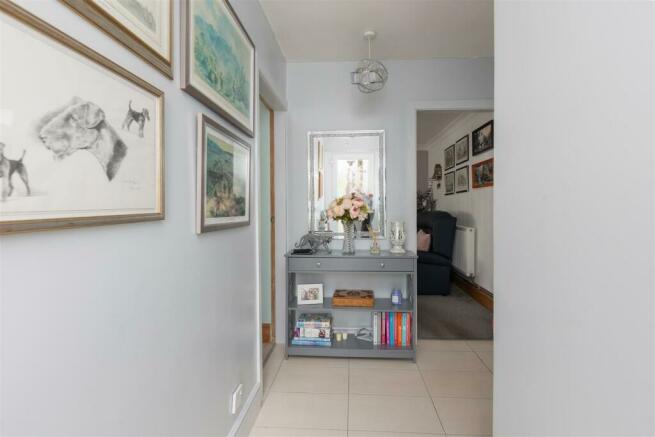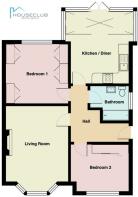
Leyster Street, Morecambe

- PROPERTY TYPE
Semi-Detached Bungalow
- BEDROOMS
2
- SIZE
722 sq ft
67 sq m
- TENUREDescribes how you own a property. There are different types of tenure - freehold, leasehold, and commonhold.Read more about tenure in our glossary page.
Freehold
Description
Internally the property has a modern feel, with large tiled floors, a modern bathroom, luxurious living room and a sleek grey kitchen that extends into the rear conservatory providing a great area for entertaining friends and family. Two double bedrooms form the sleeping spaces, filled with light by large double glazed windows.
This property has been lovingly created by the current owners and is move in ready, it is just waiting for you to make it into your new home!
Features & Location - A modern bungalow located in central Morecambe. With easy access to local amenities including shops, schools and the hospital, it is just a short journey to the promenade, so you can enjoy all of the natural landscapes, restaurants, bars and attractions Morecambe has to offer.
Hall - 3.36 x 3.17 (11'0" x 10'4") - A modern tiled central hallway with pendant ceiling light, and overhead attic access. An external glass paned UPVC door leads to the block paved driveway and garden at the front of the property.
Kitchen Diner - 4.39 x 3.95 (14'4" x 12'11") - A contemporary kitchen diner sits at the back of the house, with space for a family dining table on the grey tiled floor. The appliances include a four ring electric hob set above a double oven, plus a sink and drainer with mixer tap. The sleek grey cabinetry with over and under counter storage keeps the space feeling minimal and organised. There are spotlights and the boiler is mounted in the corner. The room extends out into a rear conservatory/sun room with tri aspect windows, a seating area and space for kitchen appliances, with glass double doors leading out into the private rear garden.
Living Room - 4.39 x 3.43 (14'4" x 11'3") - A large carpeted living room is located at the front of the property with a curved bay window providing views of the front garden and filling the room with light. There is ample room for multiple sofas and storage solutions, with a central multi fuel burner set in the ornate white fireplace. A modern central ceiling light completes the impressive reception room.
Bathroom - 2.23 x 1.95 (7'3" x 6'4") - A well-proportioned contemporary bathroom located to the side of the property, with a frosted double glazed window providing natural light. The suite includes a double walk in shower, low flush toilet, sink unit with storage and a heated towel rail. Large tiled flooring and fully tiled to the ceiling in textured patterned tiles, the room feels fresh, modern and clean.
Bedroom 1 - 3.48 x 2.85 (11'5" x 9'4") - A spacious double bedroom situated at the rear of the property with a plush carpeted floor, double panel radiator and a large double glazed window out to the rear garden making it feel bright and airy. There is built in storage on two walls and over the bed space, with floor space for an additional chest of drawers, so you won?t be short of places to keep clothing and belongings.
Bedroom 2 - 3.36 x 2.72 (11'0" x 8'11") - A double bedroom located at the front of the property with a large double glazed window looking out onto the front garden with a double panel radiator beneath. There are built-in sliding door wardrobes providing ample storage space with floor area on the carpeted floor for a dressing table, mirror and drawer unit. There is a central ceiling light and internal wooden door.
Attic - The property boasts an attic space with deep insulation, keeping the running costs of the house low and providing valuable storage space.
Exterior - The rear garden consists of an artificial lawn with border bedding for plants and mature shrubs. There is plenty of room for garden furniture, so you can tailor the space to your needs. A side gate provides access to the front drive. The front of the property boasts a wraparound, block paved front garden with built in raised beds and space for a bench, wood store and potted plants. The driveway fits one vehicle off road with scope for extending further if required. The soffits and gutters have been recently replaced.
Additional Information - Freehold. Council Tax Band B.
Brochures
Leyster Street, MorecambeBrochureKey Facts For Buyers- COUNCIL TAXA payment made to your local authority in order to pay for local services like schools, libraries, and refuse collection. The amount you pay depends on the value of the property.Read more about council Tax in our glossary page.
- Band: B
- PARKINGDetails of how and where vehicles can be parked, and any associated costs.Read more about parking in our glossary page.
- Yes
- GARDENA property has access to an outdoor space, which could be private or shared.
- Yes
- ACCESSIBILITYHow a property has been adapted to meet the needs of vulnerable or disabled individuals.Read more about accessibility in our glossary page.
- Ask agent
Leyster Street, Morecambe
Add your favourite places to see how long it takes you to get there.
__mins driving to your place
Houseclub is a multi award winning independent estate agency specialising in sales in Lancaster, Morecambe, Carnforth and the surrounding areas. Our working hours may be 9:00 to 5:00 but we trust you will see quickly that we are far more than that. We pride ourselves on offering more than you'd expect from a business within this industry as though we are service driven we also have a track record of outstanding sales results. All enquiries are dealt with honestly, efficiently and with the clients best interests at heart by a fully trained and qualified member of staff. Combining the freshness of an internet estate agency with a hands on, professional advice service from high level local agents you really needn't look anywhere else. We also have in house mortgage advice and can advise on the very best local solicitors, surveyors and EPC providers meaning we are a true one stop shop for all of your home moving needs. It is our commitment to you that we will only recommend services we would use ourselves. Houseclub are the reigning ESTAs National Estate Agency of the Year Gold Winners as best in the North West with the 2024 award being the eighth year in succession we have taken the award. The ESTAs are generally recognised as the most prestigious awards in the industry as they are voted for by clients rather than a committee or judging panel. Our success here really highlights our commitment to making the customer experience as smooth as possible. Alongside that Houseclub also won best Estate Agency in Lancaster at both the 2022 and 2024 British Property Awards which is awarded based on a series of mystery shops on all agents. Please make contact to see what all the fuss is about!.
Your mortgage
Notes
Staying secure when looking for property
Ensure you're up to date with our latest advice on how to avoid fraud or scams when looking for property online.
Visit our security centre to find out moreDisclaimer - Property reference 33300088. The information displayed about this property comprises a property advertisement. Rightmove.co.uk makes no warranty as to the accuracy or completeness of the advertisement or any linked or associated information, and Rightmove has no control over the content. This property advertisement does not constitute property particulars. The information is provided and maintained by Houseclub, Lancaster. Please contact the selling agent or developer directly to obtain any information which may be available under the terms of The Energy Performance of Buildings (Certificates and Inspections) (England and Wales) Regulations 2007 or the Home Report if in relation to a residential property in Scotland.
*This is the average speed from the provider with the fastest broadband package available at this postcode. The average speed displayed is based on the download speeds of at least 50% of customers at peak time (8pm to 10pm). Fibre/cable services at the postcode are subject to availability and may differ between properties within a postcode. Speeds can be affected by a range of technical and environmental factors. The speed at the property may be lower than that listed above. You can check the estimated speed and confirm availability to a property prior to purchasing on the broadband provider's website. Providers may increase charges. The information is provided and maintained by Decision Technologies Limited. **This is indicative only and based on a 2-person household with multiple devices and simultaneous usage. Broadband performance is affected by multiple factors including number of occupants and devices, simultaneous usage, router range etc. For more information speak to your broadband provider.
Map data ©OpenStreetMap contributors.





