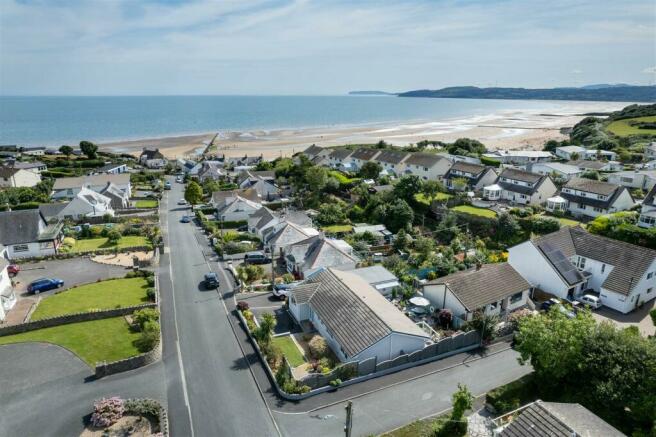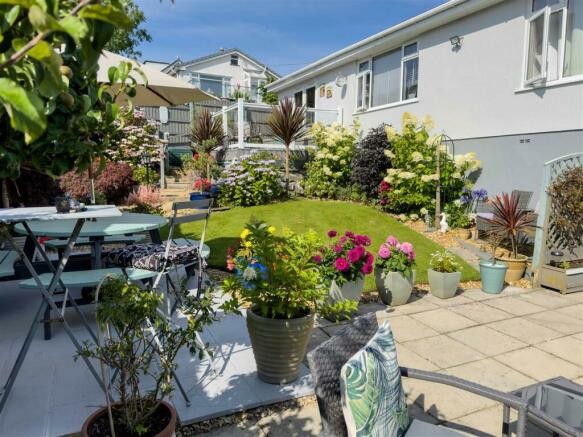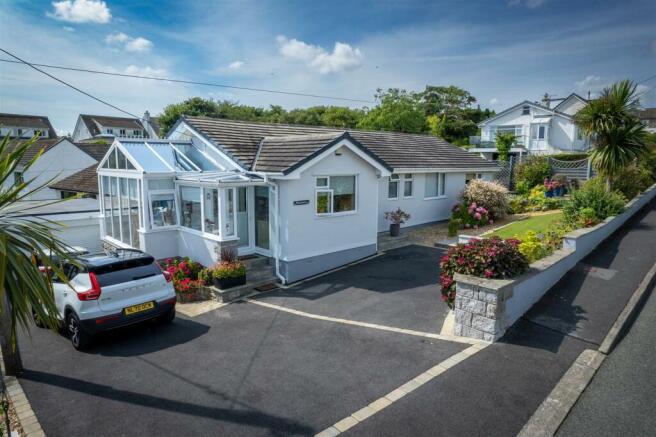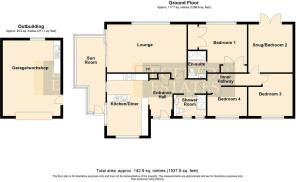Ffordd Cynlas, Benllech, Tyn-Y-Gongl

- PROPERTY TYPE
Detached Bungalow
- BEDROOMS
4
- BATHROOMS
2
- SIZE
Ask agent
- TENUREDescribes how you own a property. There are different types of tenure - freehold, leasehold, and commonhold.Read more about tenure in our glossary page.
Freehold
Description
The main hallway is part open to the kitchen which is fully fitted with quality oak units with granite worktop surfaces, and ample room for a breakfast table. The lounge has a wide south facing window overlooking the rear garden, as well as solid oak flooring and inglenook fireplace recess. This leads through to a side Conservatory which presently serves as a formal dining room and enjoys very fine sea views. There are four bedrooms, one en suite and another presently used as a Sitting Room with patio doors to a decked balcony patio again with sea views. Family bathroom recently re-fitted to a high standard.
Delightful well tended gardens to the front and rear, and south facing patio, and former garage now utilised as a workshop and Utility room. The bungalow must be viewed to appreciate the work and effort put in by the present owners.
Hallway - Having a newly fitted composite double glazed front door and side panel, cloak cupboard, radiator with glazed cover, hatch to roof space.
Wide opening to:
Kitchen/Breakfast Room - 4.62 x 2.97 (15'1" x 9'8") - Having an outstanding modern oak fitted kitchen with contrasting granite worktop surfaces with bevelled edging and tiled surround, and with an extended 'island' style unit housing a 1.5 bowl matching sink unit with 'bar' style expandable monobloc tap. These bespoke units include curved corner doors and cupboards with some wall units having glazed fronts and others with lattice finish. Full height cupboard with pull out spice rack system. Gas fired cooking range with seven burners and two electric fan ovens and extractor unit over. Cupboard for a dish washer and recess for a fridge/freezer. Newly laid Karndene grey wood effect flooring, pvc panelled ceiling, wall mounted t.v connection, side door. Radiator complemented by underfloor heating.
Lounge - 6.06 x 3.63 (19'10" x 11'10") - Having dual aspect windows giving excellent natural daylight, inglenook style false fireplace recess with marble hearth and tiled back and with oak mantel over. Solid oak 18mm flooring, coved ceiling with two pendant lights, wall mounted t.v connection, vertical radiator.
Patio door to:
Conservatory Dining Room - 5.59 x 2.41 (reducing to 1.27) (18'4" x 7'10" (red - With full height double glazed windows to give outstanding sea views and with apex style glazed roof. Access to second front entrance door as well as to the kitchen. Timber floor covering, radiator.
Bathroom - 2.41 x 1.65 (7'10" x 5'4") - Refitted to a high standard with spacious walk in shower enclosure with glazed surround and twin head thermostatic shower control. Vanity unit in a modern light grey finish to match both the wall and floor tiles and with integrated wash basin with large circular mirror/light over, and integrated w.c. Towel radiator, ceiling downlights.
Inner Hall - With radiator.
Bedroom One - 3.66 x 3.63 (12'0" x 11'10") - With a wide rear aspect window enjoying a sunny southerly aspect over the rear garden. Two fitted and matching double wardrobes, light timber flooring, radiator.
En-Suite - 2.05 x 1.30 (6'8" x 4'3") - Having a full width walk-in shower enclosure with glazed door and twin head thermostatic shower control. Vanity unit in a contemporary light grey finish to match the wall and floor tiles and with integrated wash basin with modern large mirror/light over and integrated w.c. towel radiator, pvc panelled ceiling with downlights.
Bedroom Two - 3.66 x 3.22 (12'0" x 10'6") - With front aspect window, light timber flooring, radiator, ceiling downlights.
Bedroom Three - 3.02 x 2.15 (9'10" x 7'0") - With front aspect window, radiator, light timber flooring.
Sitting Room/Bedroom Four - 3.65 x 3.37 (11'11" x 11'0") - Originally built as a bedroom but now used as a sitting/t.v room with double opening patio doors onto a spacious decked raised patio which enjoys fine sea views. Radiator, ceiling downlights.
Outside - Recently re-laid tarmacadam drive giving off road parking for up to 4 cars and leading to the detached former garage. Exceptionally well maintained gardens to both front and rear, with the front garden having well planted borders, a lawned area and a raised paved patio from where there are delightful views of Benllech beach.
To the rear is a spacious and secluded garden area, enjoying a sunny southerly aspect, part being paved to give a spacious patio area, the other part laid to lawn, with an array of carefully chosen shrubs, perennials, and flowers with gravelled edges and a clever water feature created by the owner.
External power points and water taps provided. Adjoining bedroom four is a raised patio with glazed balustrades to give shelter and enjoying a sunny southerly position and with fine sea views.
Former Garage - 5.75 x 4.55 (18'10" x 14'11") - Now used as a multi-purpose area, part used as a workshop with fitted bench and worktop. Part used as a utility area with worktop surfaces, kitchen base and wall storage cupboards, and with a stainless steel sink unit, and space for both a washing machine and dryer. Roof replaced with ruberoid butile covering (2022) Ample power points and light, together with a front roller access door and further side pvc double glazed door.
Cellar - 6.0 x 3.60 (19'8" x 11'9") - Extending under the bungalow with external access door and limited headroom and including a sink unit with tap for dog washing!, also housing a 'Worcester' (2023) modern oil fired central heating boiler. The
Services - Mains drainage, water and electricity. Propane gas for hob only.
Oil fired central heating system (Boiler 2023)
Tenure - The bungalow is understood to be Freehold and this will be confirmed by the Vendors' conveyancer
Council Tax - Band D
Energy Efficiency - Band D
Brochures
Ffordd Cynlas, Benllech, Tyn-Y-GonglBrochure- COUNCIL TAXA payment made to your local authority in order to pay for local services like schools, libraries, and refuse collection. The amount you pay depends on the value of the property.Read more about council Tax in our glossary page.
- Band: D
- PARKINGDetails of how and where vehicles can be parked, and any associated costs.Read more about parking in our glossary page.
- Yes
- GARDENA property has access to an outdoor space, which could be private or shared.
- Yes
- ACCESSIBILITYHow a property has been adapted to meet the needs of vulnerable or disabled individuals.Read more about accessibility in our glossary page.
- Ask agent
Ffordd Cynlas, Benllech, Tyn-Y-Gongl
Add your favourite places to see how long it takes you to get there.
__mins driving to your place

Your mortgage
Notes
Staying secure when looking for property
Ensure you're up to date with our latest advice on how to avoid fraud or scams when looking for property online.
Visit our security centre to find out moreDisclaimer - Property reference 33300944. The information displayed about this property comprises a property advertisement. Rightmove.co.uk makes no warranty as to the accuracy or completeness of the advertisement or any linked or associated information, and Rightmove has no control over the content. This property advertisement does not constitute property particulars. The information is provided and maintained by Egerton Estates, Benllech. Please contact the selling agent or developer directly to obtain any information which may be available under the terms of The Energy Performance of Buildings (Certificates and Inspections) (England and Wales) Regulations 2007 or the Home Report if in relation to a residential property in Scotland.
*This is the average speed from the provider with the fastest broadband package available at this postcode. The average speed displayed is based on the download speeds of at least 50% of customers at peak time (8pm to 10pm). Fibre/cable services at the postcode are subject to availability and may differ between properties within a postcode. Speeds can be affected by a range of technical and environmental factors. The speed at the property may be lower than that listed above. You can check the estimated speed and confirm availability to a property prior to purchasing on the broadband provider's website. Providers may increase charges. The information is provided and maintained by Decision Technologies Limited. **This is indicative only and based on a 2-person household with multiple devices and simultaneous usage. Broadband performance is affected by multiple factors including number of occupants and devices, simultaneous usage, router range etc. For more information speak to your broadband provider.
Map data ©OpenStreetMap contributors.




