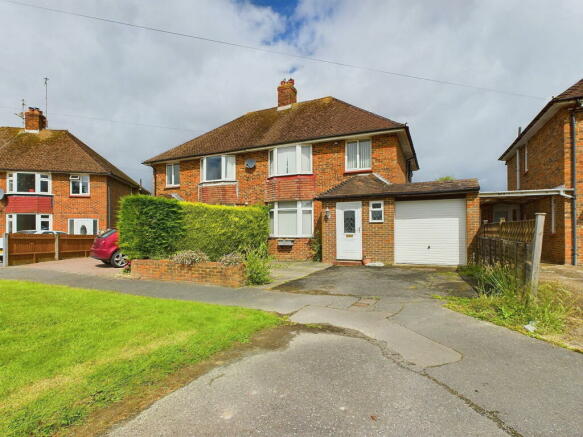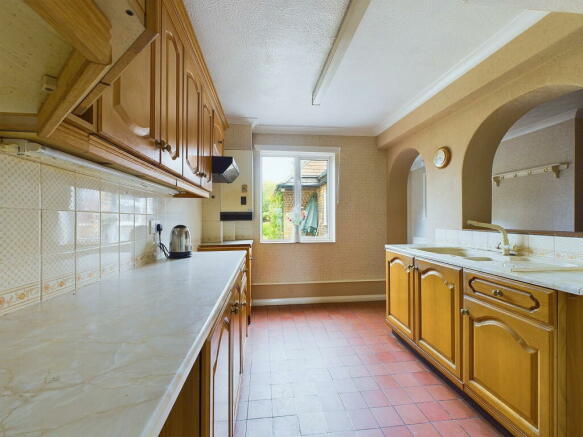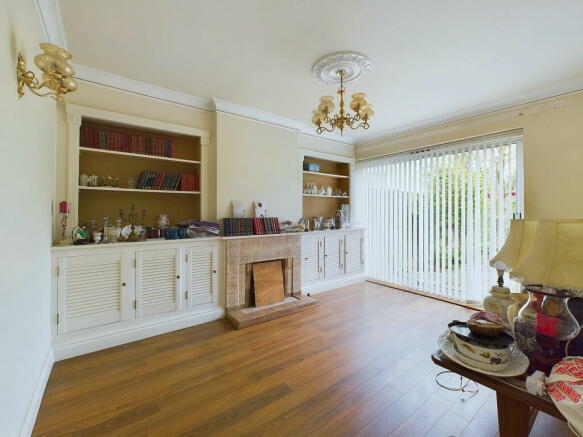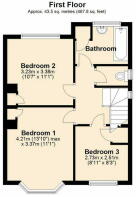
Comptons Lane, Horsham, RH13 5NL

- PROPERTY TYPE
Semi-Detached
- BEDROOMS
4
- BATHROOMS
2
- SIZE
Ask agent
- TENUREDescribes how you own a property. There are different types of tenure - freehold, leasehold, and commonhold.Read more about tenure in our glossary page.
Freehold
Key features
- ENLARGED SEMI DETACHED HOUSE WITH LARGE GARDEN & SCOPE TO IMPROVE
- GROUND FLOOR BEDROOM SUITE PROVIDING ANNEXE POTENTIAL
- SITTING ROOM WITH FIREPLACE & SEPARATE DINING ROOM
- KITCHEN AND UTILITY LOBBY
- CLOAKS SHOWER ROOM
- THREE FIRST FLOOR BEDROOMS
- BATHROOM AND SEPARATE W.C.
- SUPERB LARGE GARDEN
- GARAGE AND DRIVEWAY PARKING
- NO CHAIN
Description
Courtney Green are pleased to offer for sale this versatile three/four bedroom semi-detached house built in the 1940's and in one of the most attractive locations within the development, looking out towards The Forest School at the front and then the gardens to the rear. This versatile home is in need of updating but offers excellent accommodation over two floors. There is an entrance hall, sitting room and dining room, a kitchen which opens into a utility lobby. There are two further ground floor rooms which, without much effort, could be utilised as an annexe or teenager's suite combined with the adjacent cloaks/shower room. Upstairs, there are three bedrooms, a bathroom and a separate w.c. Outside, to the front is a small garden which also has a driveway leading to the garage and the delightful secluded garden really must be seen to be appreciated. Viewings of this property are strongly recommended and there will be no on-going chain.
Step up to Security Front Door with obscured leaded and stained-glass decorative panel to the:
Entrance Porch
A useful space with an additional front aspect window, tiled floor, obscured second security door to the:
Entrance Hall
With laminate flooring, a staircase rising to the first floor, backlit glass shelf display alcove, radiator with shelf above, dado rail, coving, under stairs storage cupboard, thermostat for heating control and door to:
Dining Room
With a bay window to the front with fitted window seat, offset fireplace with concealed grate, coving.
Sitting Room
With laminate flooring and with sliding double-glazed doors leading out to the garden, tiled open fire place with fitted shelving and store cupboards in fireside recess, radiator with shelf above, two wall light points, coving, tv aerial point.
Kitchen
With quarry tiled flooring and with a mid Oak range of eye and base level storage cupboards with recess for gas or electric cooker with filter light above, inset sink unit with mixer tap and drainer, further appliance space, wall mounted gas fired boiler providing heating and hot water, walk in larder with tiled and wooden shelf, ventilating former window, quarry tiled floor.
From the Kitchen an archway leads to
Utility Lobby
With an additional archway back into the kitchen and quarry tiled floor throughout, the useful area has appliance space and plumbing for washing machine. Worktop with further store cupboards and shelving over, further shelved open store area, door to the garage, radiator, stable door to the garden and door to
Cloaks/Shower Room
With a raised shower cubicle with thermostatic shower, pedestal wash hand basin and low level WC, quarry tiled flooring, some wall tiling, coving and radiator.
From the Utility Lobby, an additional stable door with a leaded spyglass window leads to the:
Potential Annexe
Consisting of a Sitting Area with extensive open storage and with cupboard below, side aspect window, radiator with shelf, coving, archway to further Sitting Room or Bedroom, with an attractive brick and quarry tiled ornamental fireplace with TV plinth with recess below, radiator with shelf above, large side window and rear bow window, coving, wall light point. There is a large storage area above the potential Annexe with a small outside door that leads to the roof area.
From the Entrance Hall the stairs rise and turn past a side window to the
First Floor Landing
With dado rail, hatch to loft space, doors to each room.
Bedroom 1
With a front aspect bay window overlooking the school campus, radiator, telephone point and TV aerial point, shelved store cupboard, coving.
Bedroom 2
With a rear aspect window enjoying an outlook over the delightful garden, radiator, shelved storage cupboard, coving.
Bedroom 3
With a front aspect window looking out towards the school, radiator, bulkhead store cupboard with hanging rail and shelving.
Bathroom
With a white suite of enclosed bath, pedestal wash hand basin, obscured rear window, radiator, airing cupboard housing the hot water cylinder with immersion heater and with further storage cupboard above.
Separate WC
With low level WC, obscured side window, coving.
OUTSIDE
The property is approached through a small shared driveway and this in turn leads to a private driveway where there is parking for 2 cars side by side and also access to the
Attached Garage
With a single up and over door to the front, light and power, gas meter, door which leads to the Utility Lobby.
The Rear Garden
This consists of a large paved patio, adjacent to the house and annexe with a mechanical awning, outside water tap, light points and a large cherry tree, a continuation of the paving and a pathway leads to a well maintained area where there are two lawns flanked by well established flower and shrub borders, a small potting shed, large greenhouse and a Summer House/Workshop which is situated at the very rear and clad in wisteria with a beautiful storage area to the side.
Council Tax - Band D
Referral Fees:
Courtney Green routinely refers prospective purchasers to Nepcote Financial Ltd who may offer to arrange insurance and/or mortgages. Courtney Green may be entitled to receive 20% of any commission received by Nepcote Financial Ltd
Brochures
Brochure 1- COUNCIL TAXA payment made to your local authority in order to pay for local services like schools, libraries, and refuse collection. The amount you pay depends on the value of the property.Read more about council Tax in our glossary page.
- Band: D
- PARKINGDetails of how and where vehicles can be parked, and any associated costs.Read more about parking in our glossary page.
- Yes
- GARDENA property has access to an outdoor space, which could be private or shared.
- Private garden
- ACCESSIBILITYHow a property has been adapted to meet the needs of vulnerable or disabled individuals.Read more about accessibility in our glossary page.
- Ask agent
Comptons Lane, Horsham, RH13 5NL
Add your favourite places to see how long it takes you to get there.
__mins driving to your place



We give more
This philosophy has made us the leading independent estate, lettings and residential management agency in the Horsham area.
We have been matching properties with buyers for 30 years. Operating within a 10 mile radius of Horsham in West Sussex register with us make sure you receive property updates.
Bespoke service from experienced professionalsOur established team of property professionals all live in the Horsham area and have unrivalled local expertise and years of property knowledge.
If you are looking for property in Horsham and the surrounding areas let us help you move. We offer personal property advice focused on you and your specific requirements, taking advantage of our uniquely proactive database of potential buyers and tenants.
Your mortgage
Notes
Staying secure when looking for property
Ensure you're up to date with our latest advice on how to avoid fraud or scams when looking for property online.
Visit our security centre to find out moreDisclaimer - Property reference S1047361. The information displayed about this property comprises a property advertisement. Rightmove.co.uk makes no warranty as to the accuracy or completeness of the advertisement or any linked or associated information, and Rightmove has no control over the content. This property advertisement does not constitute property particulars. The information is provided and maintained by Courtney Green, Horsham. Please contact the selling agent or developer directly to obtain any information which may be available under the terms of The Energy Performance of Buildings (Certificates and Inspections) (England and Wales) Regulations 2007 or the Home Report if in relation to a residential property in Scotland.
*This is the average speed from the provider with the fastest broadband package available at this postcode. The average speed displayed is based on the download speeds of at least 50% of customers at peak time (8pm to 10pm). Fibre/cable services at the postcode are subject to availability and may differ between properties within a postcode. Speeds can be affected by a range of technical and environmental factors. The speed at the property may be lower than that listed above. You can check the estimated speed and confirm availability to a property prior to purchasing on the broadband provider's website. Providers may increase charges. The information is provided and maintained by Decision Technologies Limited. **This is indicative only and based on a 2-person household with multiple devices and simultaneous usage. Broadband performance is affected by multiple factors including number of occupants and devices, simultaneous usage, router range etc. For more information speak to your broadband provider.
Map data ©OpenStreetMap contributors.






