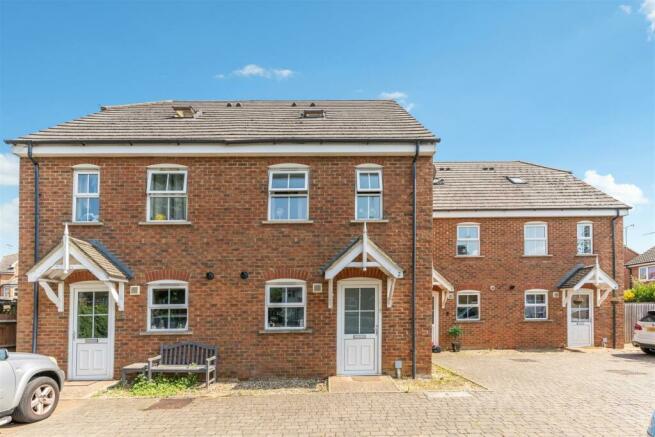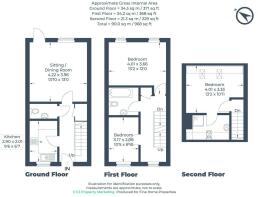
Guildford Mews, St. Andrews Street, Leighton Buzzard

- PROPERTY TYPE
Terraced
- BEDROOMS
3
- BATHROOMS
2
- SIZE
948 sq ft
88 sq m
- TENUREDescribes how you own a property. There are different types of tenure - freehold, leasehold, and commonhold.Read more about tenure in our glossary page.
Freehold
Key features
- Fantastic town center location in a secure gated development.
- Two bathrooms and a cloakroom.
- No upper chain.
- Private low maintenance rear garden with rear access.
- Moments from Leighton Buzzard town centre.
- 5 minute drive to train station.
- Allocated parking space.
- Well fitted kitchen and spacious living room.
- Three double bedrooms.
- Excellent local schools for all ages.
Description
If This Was Your Home... - Approaching from St Andrew's Street, you'll turn off onto a private, modern, gated mews development. A private brick paved driveway leads up to your front door.
Stepping inside you'll find a smart, well arranged kitchen to your left. Pale hardwood cabinets and chrome fixtures and fittings frame an integrated stainless steel chef's oven and gas hob. There's a concealed extractor hood and your kitchen window has leafy views of your quiet gated close, with a sink and drainer unit in front of it. There is space for a washing machine and fridge freezer.
Next along the hallway you'll come to a handy ground floor cloakroom WC. There's also some extra, purpose built storage space under the stairwell opposite.
At the end of the hall, is your beautiful, bright, 165 square foot sitting and dining room. This space is finished in pale, engineered hardwood flooring and a soothing neutral colour scheme while an abundance of natural light spills in from the large window and patio door to the rear.
As you open up the patio door, you'll step out onto a well maintained brick herringbone patio and stretch of artificial grass. A solid timber fence provides wraparound shelter and privacy, and is stained in a tasteful pale grey. A matching shed is located to the rear of your garden, providing plenty of space to store garden furniture or bicycles, and there's a raised, gravelled platform that's just perfect for barbecuing. A rear gate provides a rear access route to your home.
Heading back inside and up the stairs to the first floor, your first bedroom has plush, pale mauve carpet and pastel grey paintwork. It would also make a great home working space or nursery, there is a window to the front aspect looking over the mews.
Next door, your family bathroom is a classic blend of a white contemporary suite, chrome mixer shower over the bathtub and glossy white wall tiles with sage and mint green decorative trim. Just opposite, on the landing, there's another built in storage cupboard, a great place to store extra bath towels.
Finally on this floor, you'll come to a generous, 155 square foot double bedroom, with more soft oatmeal carpet and two large bright windows, overlooking the garden and treetops to the rear of your home.
Taking the stairs up to your second floor, you'll arrive in the spacious principal suite. This magnificent, modern room provides 130 square feet of floor space in the bedroom alone, with more of that velvety carpet underfoot, all with an abundance of natural light from two bright skylights. In here there is so much space for wardrobes and other bedroom furniture.
Partnering your spacious loft bedroom, is a sizeable en suite shower room. In here you'll find another sunny skylight, a contemporary white suite and a refreshing glass walk in shower.
Your Local Area - There are fantastic connections to London from nearby Leighton Buzzard train station. Just a five minute drive will take you to the station car park and fast, express commuter trains will whisk you through to London Euston in as little as thirty three minutes.
There are also some excellent local schools in the area. St Leonard's Primary School and Oak Bank School have both achieved an 'Outstanding' rating from Ofsted, but there are a further fifteen primary and secondary schools that have achieved the next best 'Good' rating.
Getting out into the beautiful surrounding countryside is easy. It's just a half mile walk to Ouzel Meadows where you can follow the riverside path into Linslade Woods. Taking this route, you'll also pass The Globe Inn, which is well worth a visit for a well earned, hearty pub meal.
Leighton Buzzard's Market Square and High Street are a leisurely eight minute stroll away. Leighton Buzzard Market runs on Tuesdays and Saturdays, with regular stalls offering fresh fruit and vegetables and locally caught fish.
Every fourth Saturday of the month there's a craft market where you can buy directly from local artists, designers and makers, talking to them about their produce or even comissioning something special for yourself or a loved one.
The High Street is lined with indpepndent boutiques and high street stores and, at the opposite end from the Market Square, you'll find the wonderful dog and family friendly, Cafe Sorelli. Here, you can feast on delicious, Italian inspired, brunches and lunches.
There are many other great local amenities within moments of your home. The Little Buzzard Bakery is only three minutes away on foot, where you can buy all of your artisanal baked goods, including sourdough loaves, breakfast pastries and speciality coffees.
For an indulgent sweet treat with a freshly brewed coffee, Giggle and Glaze is also close at hand. If you don't have the time to dine in, then their delicious graze boxes also make a great purchase.
Five minutes away, you'll find the Mill Road play area. A popular spot for families with young children, with a well maintained playground.
Walking seven minutes in the direction of the High Street, brings you to The Stag. This family friendly gastropub serves an impressive selection of snacks, wraps, burgers and home cooked meals, and in 2023 it received the Home Office and drinks industry supported Best Bar None award.
Another popular watering hole is Black Horse House, immediately distinguishable by it's traditional thatched roof. There's a pleasant courtyard beer garden where you can sample a range of craft and cask ales and, if you head down there at the weekends you'll most likely find a live music or DJ event happening too.
Entrance Hall -
Kitchen - 2.9 x 2.01 (9'6" x 6'7") -
Cloakroom -
Sitting Room - 4.22 x 3.96 (13'10" x 12'11") -
Landing -
Bedroom Two - 4.01 x 3.66 (13'1" x 12'0") -
Bedroom Three - 3.17 x 2.08 (10'4" x 6'9") -
Family Bathroom -
Master Bedroom - 4.01 x 3.33 (13'1" x 10'11") -
En-Suite -
Parking -
Brochures
Guildford Mews, St. Andrews Street, Leighton Buzza- COUNCIL TAXA payment made to your local authority in order to pay for local services like schools, libraries, and refuse collection. The amount you pay depends on the value of the property.Read more about council Tax in our glossary page.
- Band: D
- PARKINGDetails of how and where vehicles can be parked, and any associated costs.Read more about parking in our glossary page.
- Yes
- GARDENA property has access to an outdoor space, which could be private or shared.
- Ask agent
- ACCESSIBILITYHow a property has been adapted to meet the needs of vulnerable or disabled individuals.Read more about accessibility in our glossary page.
- Ask agent
Guildford Mews, St. Andrews Street, Leighton Buzzard
Add your favourite places to see how long it takes you to get there.
__mins driving to your place
We are an Estate Agency with a difference.
Based in Great Brickhill, we are an independent estate agency that can offer a personal, honest service. We deliver exceptional customer service whilst offering regular communication and updates.
Our customer portal is there for you to access at your convenience, you are never left to feel out of the loop; 'we take the stress out of moving'.
Your mortgage
Notes
Staying secure when looking for property
Ensure you're up to date with our latest advice on how to avoid fraud or scams when looking for property online.
Visit our security centre to find out moreDisclaimer - Property reference 33301209. The information displayed about this property comprises a property advertisement. Rightmove.co.uk makes no warranty as to the accuracy or completeness of the advertisement or any linked or associated information, and Rightmove has no control over the content. This property advertisement does not constitute property particulars. The information is provided and maintained by Fine Homes Property, Great Brickhill. Please contact the selling agent or developer directly to obtain any information which may be available under the terms of The Energy Performance of Buildings (Certificates and Inspections) (England and Wales) Regulations 2007 or the Home Report if in relation to a residential property in Scotland.
*This is the average speed from the provider with the fastest broadband package available at this postcode. The average speed displayed is based on the download speeds of at least 50% of customers at peak time (8pm to 10pm). Fibre/cable services at the postcode are subject to availability and may differ between properties within a postcode. Speeds can be affected by a range of technical and environmental factors. The speed at the property may be lower than that listed above. You can check the estimated speed and confirm availability to a property prior to purchasing on the broadband provider's website. Providers may increase charges. The information is provided and maintained by Decision Technologies Limited. **This is indicative only and based on a 2-person household with multiple devices and simultaneous usage. Broadband performance is affected by multiple factors including number of occupants and devices, simultaneous usage, router range etc. For more information speak to your broadband provider.
Map data ©OpenStreetMap contributors.





