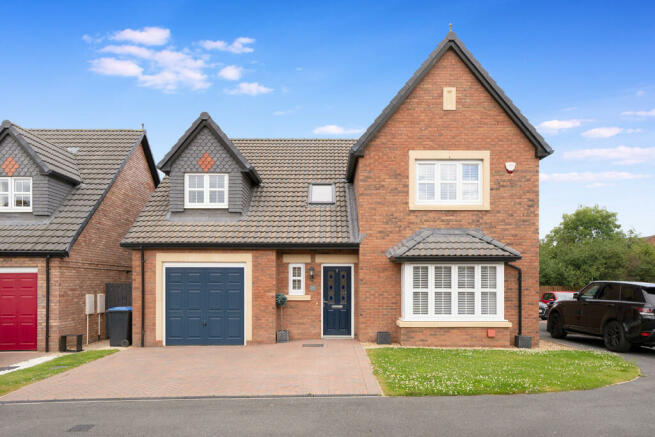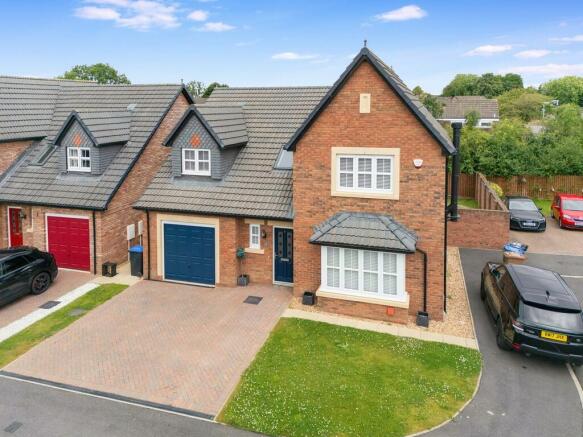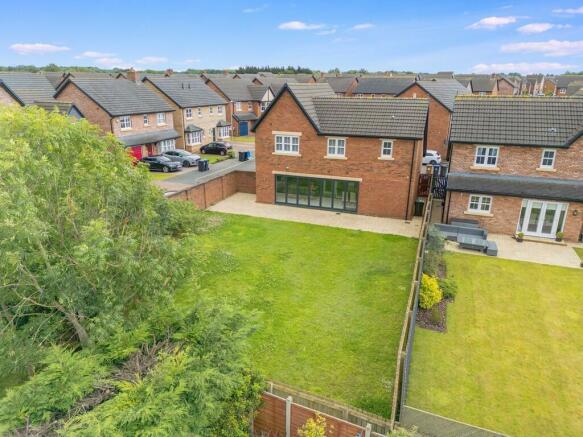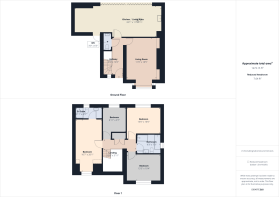Hampstead Way, Acklam, Middlesbrough

- PROPERTY TYPE
Detached
- BEDROOMS
4
- BATHROOMS
2
- SIZE
Ask agent
- TENUREDescribes how you own a property. There are different types of tenure - freehold, leasehold, and commonhold.Read more about tenure in our glossary page.
Freehold
Key features
- DOUBLE WIDTH DRIVE WAY WITH INTEGRAL GARAGE
- DETACHED
- BI FOLD DOORS LEADING TO THE LARGE REAR GARDEN
- HIGH SPECIFICATION
- SORT AFTER RESIDENTIAL ESTATE
- MODERN THROUGHOUT
- FAMILY HOME
- SPACIOUS ENTRANCE HALLWAY SERVING TWO RECEPTION ROOMS AND W.C
Description
As you enter the property, you are greeted by a large, light-filled entrance hallway that sets the tone for the spacious and airy feel throughout the home. The inviting lounge features a stylish media wall and a cozy fire, complemented by remote controlled ambient lighting to create a warm and welcoming atmosphere for family gatherings and relaxation.
The heart of the home boasts a contemporary open plan kitchen diner with top-of-the-line features, including an integrated fridge freezer, dishwasher, instant hot water tap, Sonos speakers in the ceiling, induction hob, fitted electric oven/microwave and a remote-controlled extractor fan above the kitchen island. The bi-fold doors seamlessly connect the indoor space to the rear garden, perfect for entertaining and al fresco dining. There is also a downstairs W.C leading off the entrance hallway.
Each of the four bedrooms are generously sized all fitted with plush carpets, offering comfort and ample space. The master bedroom features a luxurious en-suite with elegant gold fixtures, providing a touch of sophistication.
The family bathroom is designed with exquisite panelling and features a stunning freestanding matt black bath and a separate shower, offering a spa-like experience in the comfort of your own home.
The well-maintained and large rear garden offers a serene outdoor space, ideal for children to play and for hosting summer barbecues. The property also boasts elegant lighting to both the front and back, enhancing its curb appeal and providing a warm welcome in the evenings.
Enjoy the privacy and exclusivity of this detached home, with ample parking space and a beautifully presented frontage. Situated in a prime location, this property provides easy access to local amenities, schools and transport links..
Don't miss the opportunity to make this stunning house your forever home.
Contact us today to arrange a viewing!
ENTRANCE HALL 4' 5" x 14' 0" (1.35m x 4.27m) As you step in, your eyes are immediately drawn to the striking black and white stairs. This bold staircase serves as a centerpiece, its monochromatic palette providing a timeless and sophisticated look. The sleek design is complemented by brushed black light switches, adding a touch of contemporary chic to the space. These details combine to create a cohesive and stylish entrance that sets the tone for the rest of the property.
Every element in this entrance hall has been thoughtfully chosen to provide both aesthetic appeal and practicality, ensuring that the first impression is one of understated luxury and modern refinement.
LIVING ROOM 11' 9" x 18' 5" (3.58m x 5.61m) The plush carpets underfoot provide a soft, luxurious feel, inviting you to unwind and enjoy the warmth of this exquisite space.
The focal point of the living room is the stunning feature media wall. Designed with both functionality and aesthetics in mind, it houses a sleek, modern gas fireplace with remote control that adds a cozy ambiance and a touch of sophistication. The media wall is enhanced by ambient lighting, casting a gentle glow that highlights the room's design elements and creates an inviting atmosphere.
KITCHEN/LIVING AREA 33' 1" x 11' 10" (10.08m x 3.61m) The heart of the home, an expansive open-plan kitchen diner that effortlessly combines functionality and style. This vibrant space is perfect for both everyday living and entertaining, featuring a thoughtfully designed layout that includes a small snug area, ideal for casual relaxation or a cozy read.
At the center of the kitchen, an impressive island takes pride of place. This focal point not only provides additional prep space but also incorporates an overhead extractor, blending seamlessly into the modern design. The island is complemented by sleek cabinetry and contemporary fixtures, creating a space that is as practical as it is stylish.
Adjacent to the kitchen area, bi-fold doors open up to seamlessly connect the indoors with the outdoors, flooding the space with natural light and offering easy access to your outdoor living area.
The dining area is elegantly finished with a pendant light hanging gracefully over the dining table, creating a warm and inviting atmosphere for meals and gatherings. An inset TV in the wall ensures that the living area remains functional and up-to-date, providing entertainment without compromising the sleek lines of the design.
W.C 3' 0" x 6' 5" (0.91m x 1.96m) W.C. features a sleek and functional layout. It includes a compact hand basin, providing convenience and style in a space-efficient design.
MASTER BEDROOM 10' 7" x 20' 1" (3.23m x 6.12m) Experience luxury and tranquillity in the master bedroom, a beautifully appointed retreat designed for comfort and relaxation. This spacious room offers a serene ambiance with ample room for a large bed and spotlights in the ceiling.
EN-SUITE 9' 11" x 4' 5" (3.02m x 1.35m) Featuring a stunning gold finish, the ensuite exudes a sense of glamour and refinement. The gold fixtures and fittings add a touch of luxury, from the sleek gold taps to the sumptuous detailing, every element has been meticulously chosen to create a cohesive and stylish environment.
LANDING 12' 8" x 3' 11" (3.86m x 1.19m) Complementing the natural light from the Velux windows, integrated spotlights provide additional illumination, ensuring that the space remains well-lit and inviting at all times of day.
BEDROOM 8' 11" x 9' 7" (2.72m x 2.92m) To the rear of the property over looking the spacious rear garden, this inviting second double bedroom offers a perfect blend of comfort and style
BEDROOM 13' 0" x 10' 6" (3.96m x 3.2m) Also to the rear of the property another generously sized bedroom, it provides ample space for a comfortable double bed and additional furnishings.
BEDROOM 13' 3" x 10' 4" (4.04m x 3.15m) Double bedroom to the front of the property, whether used as a guest room or a serene personal retreat, this rear double bedroom combines comfort and style, providing a delightful space to unwind and enjoy.
BATHROOM 9' 3" x 7' 3" (2.82m x 2.21m) This striking space features a sleek black free-standing matt bath, offering a contemporary and luxurious touch. Its minimalist design is complemented by a free-standing shower, which provides a stylish and practical solution for both relaxation and efficiency.
The walls are adorned with tasteful panelling, adding a touch of classic charm and texture to the room while maintaining a cohesive and refined look. Above the basin, a light-up round mirror adds a touch of modern functionality and elegance, ensuring optimal lighting and a sleek aesthetic.
- COUNCIL TAXA payment made to your local authority in order to pay for local services like schools, libraries, and refuse collection. The amount you pay depends on the value of the property.Read more about council Tax in our glossary page.
- Band: E
- PARKINGDetails of how and where vehicles can be parked, and any associated costs.Read more about parking in our glossary page.
- Garage,Off street
- GARDENA property has access to an outdoor space, which could be private or shared.
- Yes
- ACCESSIBILITYHow a property has been adapted to meet the needs of vulnerable or disabled individuals.Read more about accessibility in our glossary page.
- Ask agent
Hampstead Way, Acklam, Middlesbrough
Add an important place to see how long it'd take to get there from our property listings.
__mins driving to your place
Get an instant, personalised result:
- Show sellers you’re serious
- Secure viewings faster with agents
- No impact on your credit score

Your mortgage
Notes
Staying secure when looking for property
Ensure you're up to date with our latest advice on how to avoid fraud or scams when looking for property online.
Visit our security centre to find out moreDisclaimer - Property reference 100990005972. The information displayed about this property comprises a property advertisement. Rightmove.co.uk makes no warranty as to the accuracy or completeness of the advertisement or any linked or associated information, and Rightmove has no control over the content. This property advertisement does not constitute property particulars. The information is provided and maintained by My Property Box, Darlington. Please contact the selling agent or developer directly to obtain any information which may be available under the terms of The Energy Performance of Buildings (Certificates and Inspections) (England and Wales) Regulations 2007 or the Home Report if in relation to a residential property in Scotland.
*This is the average speed from the provider with the fastest broadband package available at this postcode. The average speed displayed is based on the download speeds of at least 50% of customers at peak time (8pm to 10pm). Fibre/cable services at the postcode are subject to availability and may differ between properties within a postcode. Speeds can be affected by a range of technical and environmental factors. The speed at the property may be lower than that listed above. You can check the estimated speed and confirm availability to a property prior to purchasing on the broadband provider's website. Providers may increase charges. The information is provided and maintained by Decision Technologies Limited. **This is indicative only and based on a 2-person household with multiple devices and simultaneous usage. Broadband performance is affected by multiple factors including number of occupants and devices, simultaneous usage, router range etc. For more information speak to your broadband provider.
Map data ©OpenStreetMap contributors.




