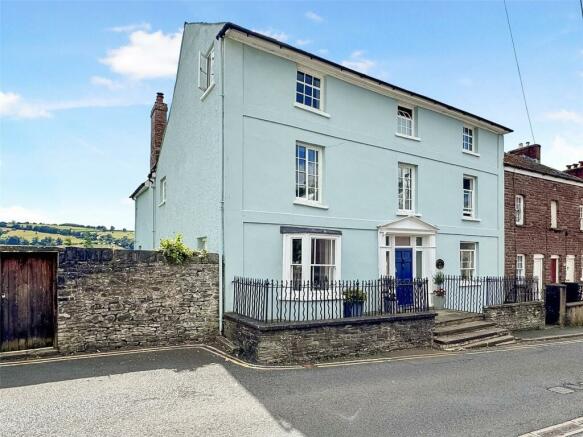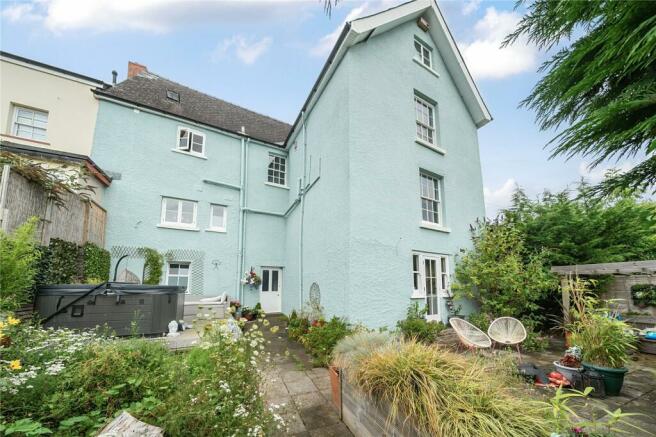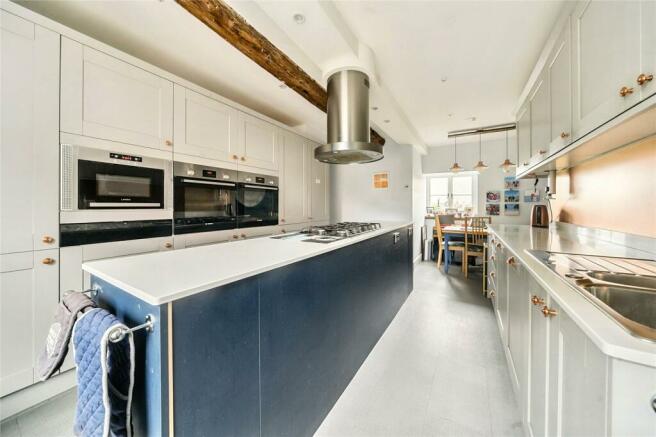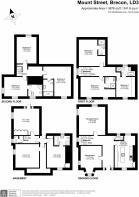
Mount Street, Brecon, Powys

- PROPERTY TYPE
End of Terrace
- BEDROOMS
7
- BATHROOMS
6
- SIZE
Ask agent
- TENUREDescribes how you own a property. There are different types of tenure - freehold, leasehold, and commonhold.Read more about tenure in our glossary page.
Freehold
Key features
- Impressive Georgian townhouse
- 7 bedrooms and 6 bathrooms
- Convenient for the town centre
- Views overlooking the town
Description
Description
Mount Street House stands as one of the most distinguished residences in Brecon town. Perched in an elevated position, it enjoys a sunny southerly aspect with commanding views over the town centre to the distant Brecon Beacons. This Grade II Listed property is part of a historic group of early 19th-century buildings on Mount Street. The current owners have meticulously renovated and tastefully modernised the house, preserving its traditional features while upgrading it to contemporary standards. Spanning four floors, this exceptional family home offers a versatile layout with 7 bedrooms, 6 bathrooms, and 3 reception rooms, making it an ideal choice for a large family or a boutique bed and breakfast.
Location
Mount Street House boasts a rich history, once situated adjacent to the original rail line that passed through town. Ideally located just off the town centre, the house can be accessed via a metal-railed forecourt on Mount Street, or through the garden entrance along Heol Gouesnou—a perfect spot for those who appreciate the convenience of town living. A short stroll leads you to the vibrant town centre, offering a variety of eateries, coffee shops, and well-known high street stores. Brecon also provides excellent recreational amenities, including a cinema, theatre, and leisure centre. The town is surrounded by picturesque walks, with routes along the River Usk and the Canal towpath, which concludes at the canal basin near the theatre.
Walk Inside
A traditional entrance door with side panels opens into a spacious hallway, featuring classic ceiling cornicing, offering a warm and inviting welcome to this charming family home. The attractive flooring seamlessly continues into the well-proportioned dining room, which boasts a striking marble fireplace and dual aspect windows, complete with original wooden shutters. The sitting room, located at the rear of the property, enjoys dual aspect windows with a sunny southerly view over together with a period fire surround. The kitchen is equipped with a range of units providing ample cupboard and drawer space, along with integrated appliances, including a gas hob, two ovens, a microwave, fridge/freezer, and dishwasher. It also features dual-aspect windows and a built-in storage cupboard. Off the hall is a convenient cloakroom with a WC and wash basin, servicing the ground floor.
Lower Ground Floor
The lower ground floor offers versatile ancillary space, featuring a cosy living room with a stone fireplace, inset wood-burning stove, and built-in cupboards. The flagstone flooring extends through the inner hall, having a door to the garden aswell as providing access to a spacious double bedroom. This bedroom boasts a feature fireplace, built-in wardrobe, and an external door with street-level access, as well as an ensuite bathroom with a bath, corner shower, vanity sink, and WC, all complemented by tiled walls and flooring. This level also includes a practical utility/cellar area, housing the hot water system and providing a convenient laundry space with plumbing for a washing machine and tumble dryer, along with additional storage.
First Floor
A generously sized first-floor landing leads to three spacious double bedrooms, each showcasing a traditional ornate feature fireplace and a modern en-suite bathroom. The front bedroom boasts south-facing windows with wooden shutters, offering superb views over the town to the distant mountains.
Second floor
The second-floor landing, complete with built-in storage, leads to three additional bedrooms. These rooms showcase charming exposed beams and traditional ornate fire grates. Both rear-facing double bedrooms feature en-suite shower rooms, each equipped with a shower, vanity sink, and W.C.
Outside
At the back of the house, there's a low-maintenance paved garden area that offers a good degree of privacy and direct access to Heol Gouesnou. It's an ideal place to unwind and take advantage of the lovely southern exposure. Although the property doesn’t have its own parking, there are several public car parks nearby where season tickets can be acquired.
Brochures
Particulars- COUNCIL TAXA payment made to your local authority in order to pay for local services like schools, libraries, and refuse collection. The amount you pay depends on the value of the property.Read more about council Tax in our glossary page.
- Band: TBC
- PARKINGDetails of how and where vehicles can be parked, and any associated costs.Read more about parking in our glossary page.
- Yes
- GARDENA property has access to an outdoor space, which could be private or shared.
- Yes
- ACCESSIBILITYHow a property has been adapted to meet the needs of vulnerable or disabled individuals.Read more about accessibility in our glossary page.
- Ask agent
Energy performance certificate - ask agent
Mount Street, Brecon, Powys
Add an important place to see how long it'd take to get there from our property listings.
__mins driving to your place
Get an instant, personalised result:
- Show sellers you’re serious
- Secure viewings faster with agents
- No impact on your credit score
Your mortgage
Notes
Staying secure when looking for property
Ensure you're up to date with our latest advice on how to avoid fraud or scams when looking for property online.
Visit our security centre to find out moreDisclaimer - Property reference BRE240098. The information displayed about this property comprises a property advertisement. Rightmove.co.uk makes no warranty as to the accuracy or completeness of the advertisement or any linked or associated information, and Rightmove has no control over the content. This property advertisement does not constitute property particulars. The information is provided and maintained by Fine & Country, Brecon. Please contact the selling agent or developer directly to obtain any information which may be available under the terms of The Energy Performance of Buildings (Certificates and Inspections) (England and Wales) Regulations 2007 or the Home Report if in relation to a residential property in Scotland.
*This is the average speed from the provider with the fastest broadband package available at this postcode. The average speed displayed is based on the download speeds of at least 50% of customers at peak time (8pm to 10pm). Fibre/cable services at the postcode are subject to availability and may differ between properties within a postcode. Speeds can be affected by a range of technical and environmental factors. The speed at the property may be lower than that listed above. You can check the estimated speed and confirm availability to a property prior to purchasing on the broadband provider's website. Providers may increase charges. The information is provided and maintained by Decision Technologies Limited. **This is indicative only and based on a 2-person household with multiple devices and simultaneous usage. Broadband performance is affected by multiple factors including number of occupants and devices, simultaneous usage, router range etc. For more information speak to your broadband provider.
Map data ©OpenStreetMap contributors.






