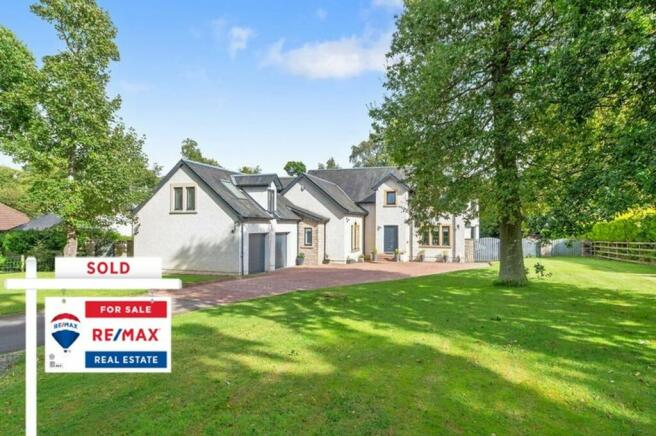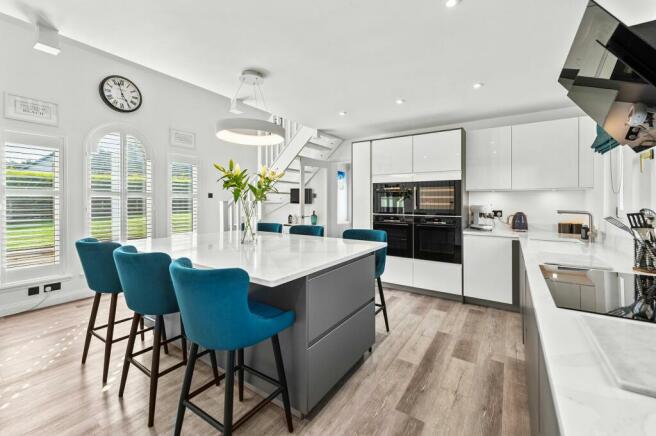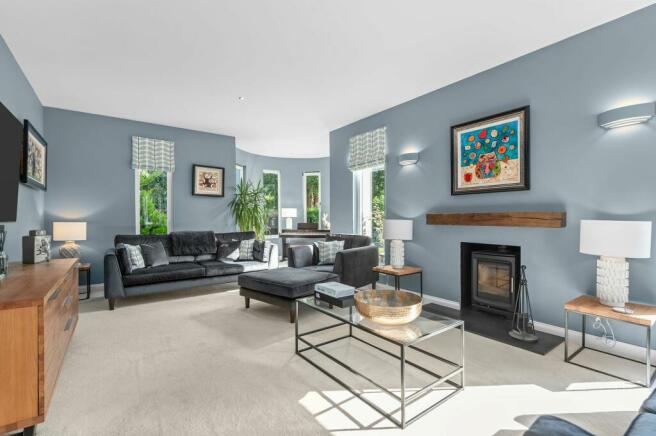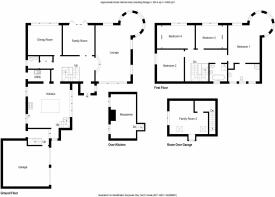Murieston Mews, Livingston, EH54

- PROPERTY TYPE
Detached
- BEDROOMS
5
- BATHROOMS
3
- SIZE
Ask agent
- TENUREDescribes how you own a property. There are different types of tenure - freehold, leasehold, and commonhold.Read more about tenure in our glossary page.
Freehold
Key features
- One-Of-A-Kind 5 Bedroom Detached Villa
- Impeccably Styled Throughout
- Gorgeous Free Flowing Reception Spaces
- 3 Bespoke Bathrooms
- 1 Acre Plot - Stunning Gardens, Woodlands & Multi-Car Drive With Garage
- 5 Double Bedrooms
Description
FIXED PRICE AT HOME REPORT FOR A FAST SALE! *PRESTIGOUS 5 BEDROOM DETACHED VILLA ON 1 ACRE PLOT!*
Niall McCabe & RE/MAX Property are proud to bring to the market this truly beautiful 5-bedroom detached villa. Perfectly nestled within one of West Lothians premier addresses & within 1 acre of mature land, the Scottish Baronial style property offers the ideal semi-rural retreat and is the ideal multi-generational family home for years to come. Encompassed within the plot – and attached to the home - there is also a double garage with 1st floor living area and a monoblocked driveway, with ample parking. Internally, the property enjoys beautiful décor, high-end finishing's & bespoke accents - and is in true 'turn-key' condition. A real credit to the owners.
Murieston is a popular residential area that retains its unique village atmosphere, whilst remaining within easy reach of the excellent amenities that Livingston has to offer. There is a local shop, dentist and health centre and The Centre and Livingston Designer Outlet Centre are only a couple of miles away offering a large range of high street shops, supermarkets and banking facilities. Leisure amenities are all close at hand with a multi-screen cinema, leisure pool and further sports facilities available locally. Commuter links are great from this area, via the local Livingston South railway station, offering rail links to both Edinburgh and Glasgow. Edinburgh airport is also within easy reach. In addition, there is easy access to both the A71 and M8 making this an ideal location to enjoy the quieter lifestyle.
Freehold
Council tax band G
Factor Fees – None
Sales particulars aim for accuracy but rely on seller-provided info. Measurements may have minor fluctuations. Items not tested, no warranty on condition. Photos may use wide angle lens. Floorplans are approximate, not to scale. Not a contractual document; buyers should conduct own inquiries.
EPC Rating: C
Entrance Hallway
5.73m x 3.49m
Stepping into the impressive main house, you are greeted by the hallway, which offers stunning double height ceilings, fresh décor, luxurious flooring & access to all of the lower accommodation.
Lounge
7.27m x 4.14m
The formal lounge is located on the right-hand side and spans the entire width of the property, the room benefits from having triple aspect windows which enjoy views over the front side & rear grounds and flood the room with copious amounts of natural light. There is also stunning turret section and a custom-built fire unit – helping create some wonderful focal points for the room
Dining Room
4.53m x 3.68m
Gorgeous dining room located on the far side of the hallway, and pleasantly overlooks the rear garden – the room has been impeccably styled, with contrasting carpeting, which adds to the overall luxurious feel to the room.
Kitchen
5.66m x 5.5m
Positioned at the front of the home, you enter the bespoke kitchen, offering a gorgeous handless, high gloss fully fitted kitchen with breathtaking countertops and contrasting flooring. This space certainly has been designed as the 'hub' of this family home. The room offers a selection of integrated appliances, a gorgeous central dining island with space for ample seating arrangements – from here you gain access to the handy utility room, which offers additional laundry space.
Located above the kitchen is a stunning mezzanine level, which could be used flexibly depending on the individual’s needs – it is currently a home office, however, could also be a stunning ‘snug’. There are dual dormer windows overlooking the impressive plot.
Family Room
4.54m x 3.68m
With beautiful patio doors leading onto the impeccable rear garden, the family room is the most amazing spot to relax & entertain. The room enjoys stunning floor design, a classic decorative palette and ample floorspace for various furniture formations.
Utility Room
3.39m x 1.73m
Accessed just off the kitchen, here you enter the modern utility room – a handy space offering additional preparation space, a sink & room for laundry appliances. There is also a rear door.
W.C
1.83m x 1.66m
Lovely partially tiled downstairs W.C – comprising of wash hand basin & W.C – sunk into pretty vanity, offering incredible storage, there is also ample fitted storage cupboards for linen/towels, and all the modern family require.
Room Over Garage
5.66m x 5.5m
A lovely hidden reception space which is located just above the garage & would be ideal for teenagers, as an occasional bedroom, or if you run a business from home. The room enjoys a fresh finish, luscious carpeting and various windows.
Bedroom 1
5.54m x 4.8m
A luxurious master bedroom featuring elegant décor and plush carpeting, complemented by custom-fitted storage for a seamless look. The standout feature is a charming turret with panoramic garden views, adding a touch of grandeur to this serene room.
En-Suite
3.32m x 2.37m
A recently remodelled en-suite adjoins the master suite and benefits from gorgeous panelled walls, a luxurious corner shower, and wash hand basin sunk into vanity – there are also front facing glazed windows.
Bedroom 2
3.79m x 3.68m
A beautiful double room with a soft neutral palette, enhanced by luxurious carpeting for a cozy and inviting ambiance.
Bedroom 3
3.69m x 3.68m
A stylishly designed third double bedroom with impeccable décor, offering stunning views of the rear garden.
Bedroom 4
3.49m x 3.39m
A beautifully finished fourth room featuring an eye-catching feature wall that adds a bold touch to its stunning design.
Family Bathroom
2.71m x 2.64m
The principal bathrooms boasts an elegant 4-piece suite, which is perfectly complimented with gorgeous beige tined floor & wall tile design.
Exterior
The property sits amongst and acre of land – which is split into multiple sections – there is mature greenery, woodland sections and has been planned with meticulous detail, and for optimum privacy. There is space for outdoor entertaining via the custom-built bar (with full electric), several sun-drenched patio and terraced areas – great for following the lovely weather throughout the day, and to the front you find beautifully kept lawns, and magnificent flowerbeds which border a large monoblocked driveway – which allows ample room for serval vehicles to be parked – you also access the integral double garage from here.
Brochures
Brochure 1- COUNCIL TAXA payment made to your local authority in order to pay for local services like schools, libraries, and refuse collection. The amount you pay depends on the value of the property.Read more about council Tax in our glossary page.
- Band: G
- PARKINGDetails of how and where vehicles can be parked, and any associated costs.Read more about parking in our glossary page.
- Yes
- GARDENA property has access to an outdoor space, which could be private or shared.
- Yes
- ACCESSIBILITYHow a property has been adapted to meet the needs of vulnerable or disabled individuals.Read more about accessibility in our glossary page.
- Ask agent
Murieston Mews, Livingston, EH54
Add your favourite places to see how long it takes you to get there.
__mins driving to your place
Your mortgage
Notes
Staying secure when looking for property
Ensure you're up to date with our latest advice on how to avoid fraud or scams when looking for property online.
Visit our security centre to find out moreDisclaimer - Property reference b936cc6a-ff33-4f37-9616-ad0778c3d461. The information displayed about this property comprises a property advertisement. Rightmove.co.uk makes no warranty as to the accuracy or completeness of the advertisement or any linked or associated information, and Rightmove has no control over the content. This property advertisement does not constitute property particulars. The information is provided and maintained by Remax Property, West Lothian. Please contact the selling agent or developer directly to obtain any information which may be available under the terms of The Energy Performance of Buildings (Certificates and Inspections) (England and Wales) Regulations 2007 or the Home Report if in relation to a residential property in Scotland.
*This is the average speed from the provider with the fastest broadband package available at this postcode. The average speed displayed is based on the download speeds of at least 50% of customers at peak time (8pm to 10pm). Fibre/cable services at the postcode are subject to availability and may differ between properties within a postcode. Speeds can be affected by a range of technical and environmental factors. The speed at the property may be lower than that listed above. You can check the estimated speed and confirm availability to a property prior to purchasing on the broadband provider's website. Providers may increase charges. The information is provided and maintained by Decision Technologies Limited. **This is indicative only and based on a 2-person household with multiple devices and simultaneous usage. Broadband performance is affected by multiple factors including number of occupants and devices, simultaneous usage, router range etc. For more information speak to your broadband provider.
Map data ©OpenStreetMap contributors.




