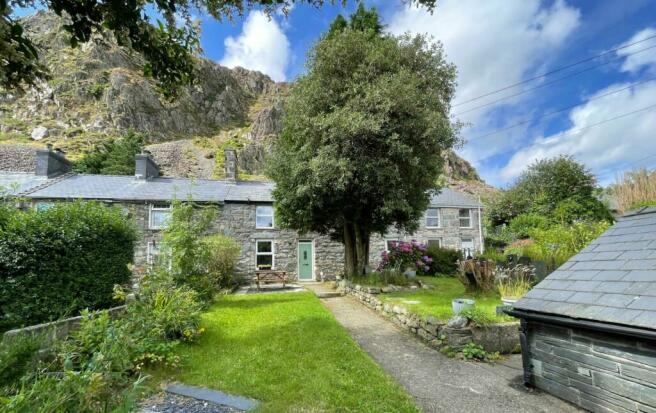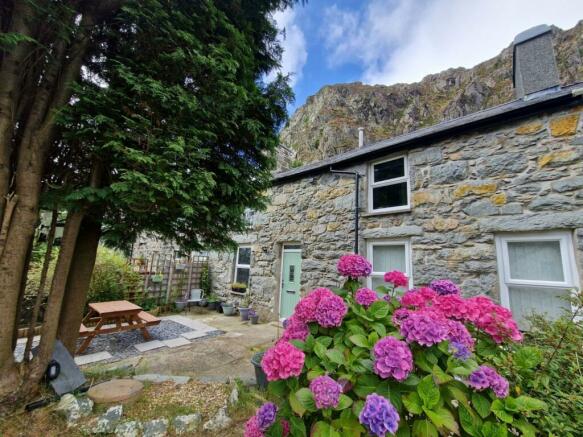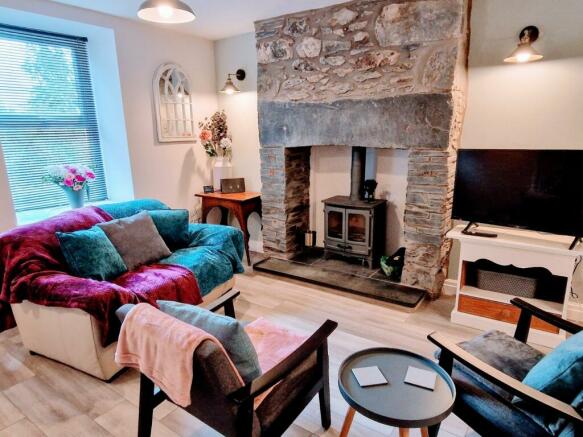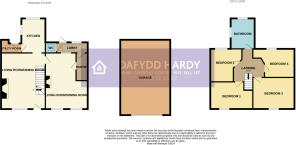
Geufron Terrace, Blaenau Ffestiniog, Gwynedd, LL41

- PROPERTY TYPE
Terraced
- BEDROOMS
4
- BATHROOMS
1
- SIZE
Ask agent
- TENUREDescribes how you own a property. There are different types of tenure - freehold, leasehold, and commonhold.Read more about tenure in our glossary page.
Freehold
Key features
- Impressive Stone Mid Terrace Family Home
- 2 Open Plan Living / Dining Rooms
- 4 Double Bedrooms
- Modern Kitchen & Stylish Bathroom
- Attractive Long Front Garden With Mountain Views
- Recently Fully Refurbished
- Multi Fuel Stove & Gas Central Heating
- Detached Garage & Ample Off Road Parking
- Advantage Of No Onward Chain
- Potential For Self Contained Accommodation
Description
The property is situated in a central yet quiet location, close to all amenities in Blaenau Ffestiniog. Parking for 4 vehicles, garage, front and back gardens with mountain views. Originally 2 former miners' cottages it offers the opportunity to create a self-contained unit if required. This attractive roomy property has recently been lovingly renovated by its present owner to a high standard. You'll find an impressive fusion of original and contemporary features throughout, with attention to detail. Exposed stone walls, a focal slate and granite fireplace, bespoke spindled staircase, luxury flooring and ambient lighting throughout, making this a fabulous versatile family property..
The ground floor comprises of a charming entrance into the first of two spacious open-plan double aspect living/dining rooms. The feature granite fireplace with its slate hearth and lintel housing the Charnwood multi-stove, high end luxury vinyl floor and spindled staircase, offers a very relaxing space with numerous lighting options, along with a cosy window seat. Leading off the back of this room are both the kitchen and second living room/dining room. The light and airy recently installed kitchen with white units, modern lighting and ceramic floor is well equipped with an electric single oven, extractor hood, ceramic hob, purpose built microwave space, smart storage solutions, fridge, dishwasher and washing machine points along with beautiful above counter top tiling. The utility room leads off this room with ceramic flooring with purpose built tumble dryer area and freezer point. Access leading up steps into the back garden leads off this room.
The second spacious living/dining room with high end luxury vinyl flooring, a brick and slate fireplace that can house either an electric or gas fire and a choice of 3 lighting options, offers versatile living. It can be converted into a separate single unit along with the following 3 rooms, as it has its own separate electrical system. Leading off is a ceramic tile floored pantry, at present housing a large freezer, with shelving above. This leads into an exposed stone wall lobby area, with sink, ceramic floor, a superb mountain view and back door access leading up steps into the back garden. Off this room is a newly installed WC with stone wall and ceramic flooring. If you are looking for a separate annex, this is the perfect solution.
Upstairs, via the bespoke spindle staircase you'll find 4 delightful double bedrooms off the attractive landing area with its gorgeous cluster pendant light, all newly carpeted. Each bedroom has generous wardrobe and storage space, very tastefully decorated to a high standard, all with lighting options. The spacious master bedroom has an impressive exposed stone feature wall and all bedrooms have mountain views. All are served by a very stylish, spacious bathroom, with a large double ended bath with waterfall mixer tap, large fully tiled walk-in high end rainfall shower, large white vanity unit with a focal back-lit mirror above and WC, extractor fan and 3 lighting options. The beautiful ceramic oxide floor and wall tiles with a bronze mosaic surround make this an impressive room.The property is served by a mains gas Worcester combi boiler central heating system as well as uPVC double glazing to most of the windows. In addition the property has recently been re-wired throughout, incorporating 2 consumer boards, to allow for a self-contained unit and is also fitted with a modern security camera system.
Outside is a delightful, long, manageable cottage front garden with 2 lawns, flower beds with shrubs, a slate and slab patio area to enjoy the mountain views and at the far end an arbour area looking towards the property to enjoy its dramatic mountain backdrop. A large detached, purpose built garage with slate roof, up and over door with electric and water supplies is located at the front of the property with off road parking infront for 4 vehicles.
The smaller elevated back garden is secluded with wonderful 360 mountain views over the roof tops and up to the towering cliff face behind.
With no onward chain, we highly recommend you book a viewing soon to fully appreciate this delightful home surrounded by spectacular scenery.
Living Room/Dining Room
4.43m x 5.59m
max dimensions
Kitchen
2.4m x 3.43m
Utility Room
2.03m x 1.31m
max dimensions
Living Room/Dining Room
4.23m x 5.59m
max dimensions
Pantry
Lobby
Wc
1.13m x 1.05m
First Floor Landing
Bedroom 1
4.24m x 2.7m
max dimensions
Bedroom 2
3.16m x 3.28m
max dimensions
Bedroom 3
4.16m x 3.14m
Bedroom 4
4.16m x 2.85m
max dimensions
Bathroom
2.4m x 3.03m
Garage
4.99m x 7.49m
Services
We are informed by the seller this property benefits from Mains Water, Gas, Electricity and Drainage.
Heating
Gas Central Heating. The agent has tested no services, appliances or central heating system (if any).
Tenure
We have been informed the tenure is freehold with vacant possession upon completion of sale. Vendor’s solicitors should confirm title.
Council Tax
The property is council tax band A.
Disclaimer
Dafydd Hardy Estate Agents Limited for themselves and for the vendor of this property whose agents they are to give notice that: (1) These particulars do not constitute any part of an offer or a contract. (2) All statements contained in these particulars are made without responsibility on the part of Dafydd Hardy Estate Agents Limited. (3) None of the statements contained in these particulars are to be relied upon as a statement or representation of fact. (4) Any intending purchaser must satisfy himself/herself by inspection or otherwise as to the correctness of each of the statements contained in these particulars. (5) The vendor does not make or give and neither do Dafydd Hardy Estate Agents Limited nor any person in their employment has any authority to make or give any representation or warranty whatever in relation to this property. (6) Where every attempt has been made to ensure the accuracy of the floorplan contained here, measurements of doors, windows, rooms and (truncated)
Brochures
Particulars- COUNCIL TAXA payment made to your local authority in order to pay for local services like schools, libraries, and refuse collection. The amount you pay depends on the value of the property.Read more about council Tax in our glossary page.
- Band: A
- PARKINGDetails of how and where vehicles can be parked, and any associated costs.Read more about parking in our glossary page.
- Yes
- GARDENA property has access to an outdoor space, which could be private or shared.
- Yes
- ACCESSIBILITYHow a property has been adapted to meet the needs of vulnerable or disabled individuals.Read more about accessibility in our glossary page.
- Ask agent
Geufron Terrace, Blaenau Ffestiniog, Gwynedd, LL41
Add your favourite places to see how long it takes you to get there.
__mins driving to your place



Dafydd Hardy were originally handpicked to be a member of Relocation Agent Network based on strict criteria such as quality of service, local knowledge and professionalism. Through its affiliation to Cartus, the premier provider of relocation services, Relocation Agent Network members help Cartus assist relocating families, offering Dafydd Hardy customers an additional channel of buyer when selling their property.
In addition, Relocation Agents also help their customers through their 'Referral Network', which allows Dafydd Hardy to help people who are looking to move out of the local area by referring them to a Relocation Agent in the location they are moving to.
Relocation Agent Network Managing Director, Richard Tucker said,
"We are thrilled to have re-affirmed Dafydd Hardy's membership with our Network. They were specially invited to join us and in our opinion, are Gwynedd & Anglesey's Local Expert for buying and selling."
Your mortgage
Notes
Staying secure when looking for property
Ensure you're up to date with our latest advice on how to avoid fraud or scams when looking for property online.
Visit our security centre to find out moreDisclaimer - Property reference VAE240401. The information displayed about this property comprises a property advertisement. Rightmove.co.uk makes no warranty as to the accuracy or completeness of the advertisement or any linked or associated information, and Rightmove has no control over the content. This property advertisement does not constitute property particulars. The information is provided and maintained by Dafydd Hardy, Caernarfon. Please contact the selling agent or developer directly to obtain any information which may be available under the terms of The Energy Performance of Buildings (Certificates and Inspections) (England and Wales) Regulations 2007 or the Home Report if in relation to a residential property in Scotland.
*This is the average speed from the provider with the fastest broadband package available at this postcode. The average speed displayed is based on the download speeds of at least 50% of customers at peak time (8pm to 10pm). Fibre/cable services at the postcode are subject to availability and may differ between properties within a postcode. Speeds can be affected by a range of technical and environmental factors. The speed at the property may be lower than that listed above. You can check the estimated speed and confirm availability to a property prior to purchasing on the broadband provider's website. Providers may increase charges. The information is provided and maintained by Decision Technologies Limited. **This is indicative only and based on a 2-person household with multiple devices and simultaneous usage. Broadband performance is affected by multiple factors including number of occupants and devices, simultaneous usage, router range etc. For more information speak to your broadband provider.
Map data ©OpenStreetMap contributors.





