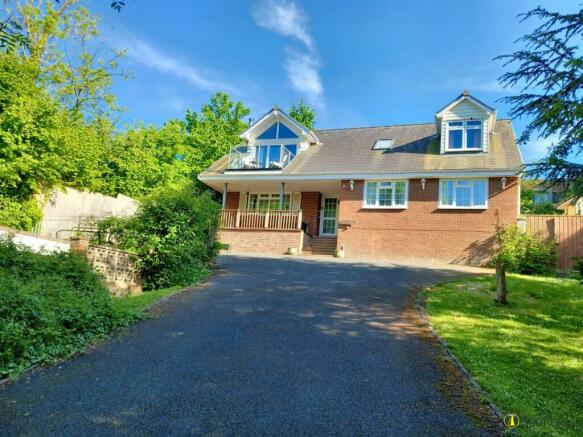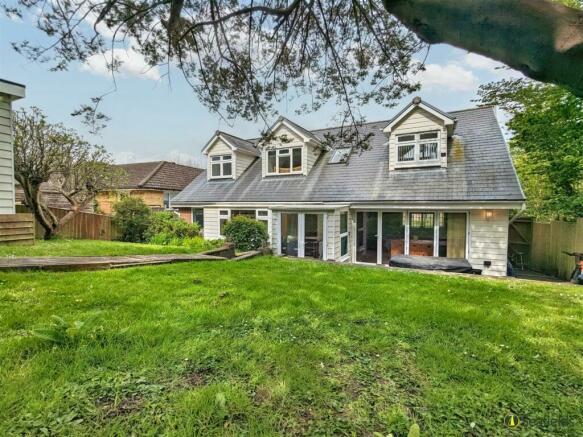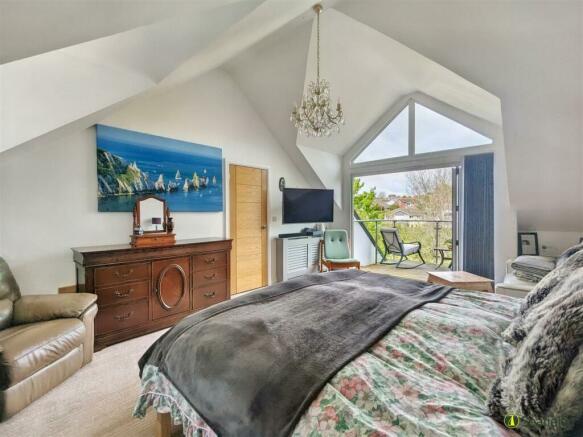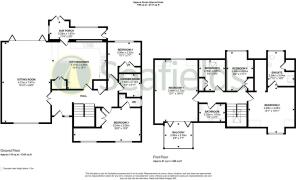Gully Road, Seaview, PO34 5BZ

- PROPERTY TYPE
Detached
- BEDROOMS
6
- BATHROOMS
3
- SIZE
1,163 sq ft
108 sq m
- TENUREDescribes how you own a property. There are different types of tenure - freehold, leasehold, and commonhold.Read more about tenure in our glossary page.
Freehold
Key features
- Extensively Upgraded & Extended Home
- 6 Bedrooms & 3 Bath/Shower Rooms
- So Close to Seagrove & Priory Bays
- Wonderful Open-Plan Kitchen/Living
- Large Balcony + Mature Gardens
- Parking for Numerous Cars/Boats
- Large Detached Garage * Gas C/Heating
- Convenient for all Village Amenities
- Council Tax Band: F * EPC: D
- Freehold * Chain Free * Must View
Description
Nestled on the charming Gully Road in Seaview, this DETACHED FAMILY HOME offers easy access to the beach making it a dream for water sports enthusiasts, with the ability to effortlessly wheel dinghies and kayaks to the shore. Having been extensively extended and re-modelled, the 2 storey accommodation exudes elegance, style and great versatility, including a fabulous open-plan WOW FACTOR living room which flows into the large stylish kitchen/diner. There are 6 BEDROOMS (2 on the ground floor), and 3 bathrooms - plus a large first floor BALCONY to enjoy the peaceful outlook. Centrally positioned within a deep plot, there is a secluded rear garden (with outside 'office') plus a sweeping driving providing ample car/boat parking space. The huge bonus is the DOUBLE GARAGE - also perfect for boat storage! A short stroll away from village amenities, the property is also less than 10 minutes away from vibrant Ryde town with its mainland passenger ferry links. Offered as CHAIN FREE and very well worth a visit.
Interesting Property Facts: - Tenure: Freehold * Council Tax Band: F
Windows/doors: Double glazed throughout
Heating: Gas central heating (Viessmann boiler) via radiators
Lighting: Recessed down lighters
Sellers Situation: Chain Free
Accommodation: - An open storm porch with decked veranda bordered by timber and rope balustrade with inset lighting. Steps to double glazed entrance door with adjacent window.
Hallway: - A carpeted hall with timber panelled doors to all rooms. Stairs to first floor with skylight window allowing ample natural light to flow to both levels. Deep cloaks cupboard with fuse box.
Open-Plan Living Arrangement: - A magnificent open-plan airy and bright space comprising:
Sitting Room: - A wonderfully spacious dual aspect room with windows to front and full width bi-folding doors to rear garden. Attractive log burner. Luxury vinyl flooring (flowing through to kitchen/dining area. Open aspect to:
Kitchen/Breakfast/Dining Area: - A large stylish kitchen comprising extensive range of cream coloured units with Quartz work surfaces over incorporating breakfast bar and inset 1.5 bowl sink unit. Integral NEFF dishwasher and oven. Rangemaster cooker including 5 ring hob, plate warmer, double oven and grill. Recess for American style fridge/freezer. Deep 'utility' cupboard with plumbing for washing machine/tumble drier. Window and door to sun porch.
Sun Porch: - Large dual aspect 'room' perfect for beach/sports gear storage with window/doors to garden.
Bedroom 3 + En Suite: - Large double bedroom with windows x 2 to front. Door to:
En suite comprising suite of w.c. and vanity wash basin with shaver light. Obscured window to side.
Bedroom 4: - Double bedroom with window to rear. Double width fitted wardrobe.
Family Shower Room: - Downstairs room comprising large corner shower cubicle, vanity wash basin and w.c. Window to side.
First Floor Landing: - Carpeted landing with large Velux window to front offering ample natural light. Doors to:
Bedroom 1: - Superbly proportioned bedroom (or ideal first floor sitting room) with window to rear and bi-folding doors to large decked BALCONY with glazed balustrade.
Bedroom 2 + En Suite: - Double bedroom with window to front. Walk-in wardrobe. Door to EN SUITE comprising large shower cubicle, and vanity unit with inset wash basin and good range of toiletry units. Cupboard housing Viessmann gas boiler.
Bedroom 5: - Small double/large single bedroom with window to rear. Fitted wardrobe.
Bedroom 6: - Small double/large single bedroom with window to rear. Fitted wardrobe.
Family Bathroom: - Quality white suite comprising bath with shower over; vanity wash basin; w.c. Wood effect laminate flooring. Heated towel rail. Extractor fan.
Outside: - Centrally positioned within a good sized plot, there is a lovely enclosed and secluded rear garden comprising large 'deck' with few steps up to lawn with shrub/tree borders. Outdoor clad 'office' with light, power and double glazed door and windows. Double gated access x 2. To the front and bordering the driveway, there is a further lawned area with assorted shrubs and trees. There is also the first floor balcony plus elevated ground floor veranda ... the ideal spot to watch the squirrel and bird life.
Driveway & Double Garage: - A sweeping driveway with wide turning circle provides parking for several cars/boats - with a further deep parking bay in front of the DOUBLE GARAGE with up and over door.
Disclaimer: - Floor plan and measurements are approximate and not to scale. None of these statements contained in these details are to be relied upon as statements of fact - they are a guide only.
Brochures
Gully Road, Seaview, PO34 5BZBrochure- COUNCIL TAXA payment made to your local authority in order to pay for local services like schools, libraries, and refuse collection. The amount you pay depends on the value of the property.Read more about council Tax in our glossary page.
- Band: E
- PARKINGDetails of how and where vehicles can be parked, and any associated costs.Read more about parking in our glossary page.
- Yes
- GARDENA property has access to an outdoor space, which could be private or shared.
- Yes
- ACCESSIBILITYHow a property has been adapted to meet the needs of vulnerable or disabled individuals.Read more about accessibility in our glossary page.
- Ask agent
Gully Road, Seaview, PO34 5BZ
Add your favourite places to see how long it takes you to get there.
__mins driving to your place
Your mortgage
Notes
Staying secure when looking for property
Ensure you're up to date with our latest advice on how to avoid fraud or scams when looking for property online.
Visit our security centre to find out moreDisclaimer - Property reference 33301745. The information displayed about this property comprises a property advertisement. Rightmove.co.uk makes no warranty as to the accuracy or completeness of the advertisement or any linked or associated information, and Rightmove has no control over the content. This property advertisement does not constitute property particulars. The information is provided and maintained by Seafields Estates, Ryde. Please contact the selling agent or developer directly to obtain any information which may be available under the terms of The Energy Performance of Buildings (Certificates and Inspections) (England and Wales) Regulations 2007 or the Home Report if in relation to a residential property in Scotland.
*This is the average speed from the provider with the fastest broadband package available at this postcode. The average speed displayed is based on the download speeds of at least 50% of customers at peak time (8pm to 10pm). Fibre/cable services at the postcode are subject to availability and may differ between properties within a postcode. Speeds can be affected by a range of technical and environmental factors. The speed at the property may be lower than that listed above. You can check the estimated speed and confirm availability to a property prior to purchasing on the broadband provider's website. Providers may increase charges. The information is provided and maintained by Decision Technologies Limited. **This is indicative only and based on a 2-person household with multiple devices and simultaneous usage. Broadband performance is affected by multiple factors including number of occupants and devices, simultaneous usage, router range etc. For more information speak to your broadband provider.
Map data ©OpenStreetMap contributors.







