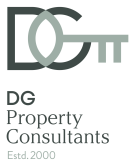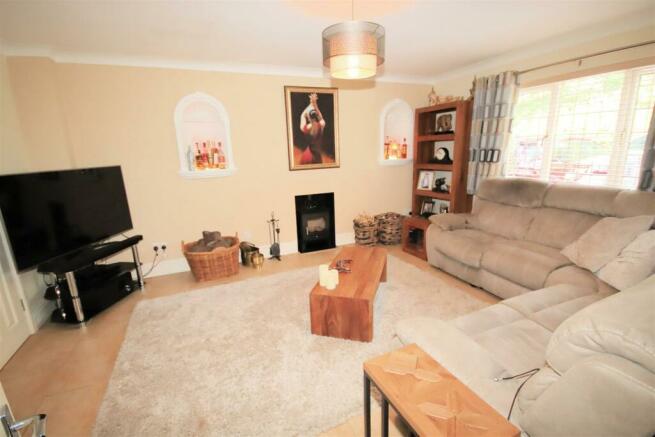Staines Square, Dunstable

- PROPERTY TYPE
Detached
- BEDROOMS
4
- BATHROOMS
2
- SIZE
Ask agent
- TENUREDescribes how you own a property. There are different types of tenure - freehold, leasehold, and commonhold.Read more about tenure in our glossary page.
Freehold
Key features
- Spacious 4 Bedroom Detached
- 3 Reception Rooms
- Large Fitted Kitchen/Breakfast Room
- Separate Lounge & Dining Room
- Refitted En-suite to Master Bedroom
- Excellent Conditon Throughout
- Fully Double Glazed & Gas Central Heating
- Refitted Family Bathroom
Description
As you step inside, you are greeted by an inviting entrance hall with a cloakroom and 3 reception rooms, including a cosy lounge, elegant dining room, and a versatile study/family room. The fitted kitchen/breakfast room is perfect entertaining or family gatherings. Upstairs, you'll find 4 well-proportioned bedrooms, with the master bedroom featuring a refitted en-suite shower room for added luxury. A refitted family bathroom caters to the needs of the household with style and convenience.
Outside, the property shines with beautifully maintained front and rear gardens, providing a serene outdoor space to relax and unwind. Parking will never be an issue with space for 4 vehicles and a garage for storage purposes.
Located in Dunstable, this property offers easy access to all the local amenities the town has to offer, making daily life a breeze. Commuters will appreciate the proximity to M1 Junction 9, ensuring smooth travels for work or leisure.
Property Introduction - Staines Square of Dunstable, this detached house is a true gem waiting to be discovered. Boasting 3 reception rooms and 4 bedrooms, this property offers ample space for comfortable living.
As you step inside, you are greeted by an inviting entrance hall with a cloakroom and 3 reception rooms, including a cosy lounge, elegant dining room, and a versatile study/family room. The fitted kitchen/breakfast room is perfect entertaining or family gatherings. Upstairs, you'll find 4 well-proportioned bedrooms, with the master bedroom featuring a refitted en-suite shower room for added luxury. A refitted family bathroom caters to the needs of the household with style and convenience.
Outside, the property shines with beautifully maintained front and rear gardens, providing a serene outdoor space to relax and unwind. Parking will never be an issue with space for 3 vehicles and a garage for storage purposes.
Located in Dunstable, this property offers easy access to all the local amenities the town has to offer, making daily life a breeze. Commuters will appreciate the proximity to M1 Junction 9, ensuring smooth travels for work or leisure.
Don't miss the opportunity to make this delightful property your new home. Contact DG Property Consultants today to arrange a viewing and step into a world of comfort and convenience.
Ground Floor Accommodation -
Entrance Hall - Entrance door, door, double radiator, porcelain tiled flooring, double power point(s), coved ceiling, carpeted stairs to first floor landing, doors to kitchen/breakfast room, dining room, living room, and cloakroom.
View Of Entrance Hall -
Cloakroom - Two piece suite comprising, vanity wash hand basin vanity unit with cupboards under, mixer tap and half height ceramic tiling to all walls, low-level WC, heated towel rail, extractor fan, porcelain tiled flooring.
Living Room - 5.03m x 3.81m (16'6" x 12'6") - Replacement uPVC double glazed window to front, double radiator, porcelain tiled flooring, telephone point(s), TV point(s), double power point(s), coved ceiling, double doors to dining room.
View Of Living Room -
Dining Room - 4.01m x 3.05m (13'2" x 10'0") - Two replacement uPVC double glazed windows to rear incorporating uPVC double glazed French double doors to rear to garden, double radiator, porcelain tiled flooring, double power point(s), coved ceiling.
View Of Dining Room -
View Of Dining Room -
Study / Family Room - 5.64m x 2.59m (18'6" x 8'6") - Replacement uPVC double glazed window to side, two double radiators, fitted carpet, two three, double power point(s), coved ceiling access via he kitchen.
Kitchen/Breakfast Room - 5.99m x 2.80m (19'8" x 9'2") - Fitted with a matching range of base and eye level units with worktop space over, 1 bowl stainless steel sink unit with single drainer and mixer tap, plumbing and space for an automatic washing machine, space for double width fridge/freezer, space for a Aga/range cooker, space for a dish washer, space for a tumble dryer and space for two under worktop fridges. two replacement uPVC double glazed windows to rear, replacement uPVC double glazed window to side, porcelain tiled flooring, double power point(s), recessed ceiling spotlights, uPVC double glazed door to rear to garden, door to study/3rd reception room.
View Of Kitchen/Breakfast Room -
View Of Kitchen Breakfast Room -
View Of Kitchen/Breakfast Room -
View Of Kitchen/Breakfast Room -
First Floor Accommodation -
Landing - Fitted carpet, power point(s), access to first floor bedrooms and family bathroom.
Bedroom 1 - 1.70m x 3.51m (5'7" x 11'6") - Replacement uPVC double glazed window to front, built-in double wardrobe(s), single radiator, fitted carpet, two, double power point(s), coved ceiling, opening to en-suite shower room.
View Of Bedroom 1 -
View Of Bedroom 1 -
En-Suite Shower Room - Recently refitted with three piece suite with tiled shower cubicle enclosure with power shower and glass screen, vanity wash hand basin in vanity unit with cupboards under, mixer tap and full height ceramic tiling to all walls, low-level WC and heated towel rail, window to side, ceramic tiled flooring.
Bedroom 2 - 3.34m x 3.20m (10'11" x 10'6") - Replacement uPVC double glazed window to rear, built-in double wardrobe(s), single radiator, fitted carpet, double power point(s).
View Of Bedroom 2 -
Bedroom 3 - 3.34m x 3.51m (10'11" x 11'6") - Replacement uPVC double glazed window to rear, built-in double wardrobe(s), single radiator, fitted carpet, double power point(s).
View Of Bedroom 3 -
Bedroom 4 - 2.81m x 2.49m (9'3" x 8'2") - Replacement uPVC double glazed window to front, single radiator, fitted carpet, double power point(s), built in cupboards. Room to fit a single bed in and has a built in wardrobe and storage space.
View Of Bedroom 4 -
Family Bathroom - Recently refitted with three piece suite with deep panelled bath with hand shower attachment over and glass screen, vanity wash hand basin vanity unit with cupboards under and low-level WC, full height ceramic tiling to all walls, replacement uPVC double glazed window to side, ceramic tiled flooring.
Loft - Fully boarded out with lighting and a pull down ladder for easy access.
Outside Of The Property -
Front Garden - Nicely laid mono blocked and side access to the rear garden via a side gate wither side of the property.
Off Road Parking - Mono block front drive offering parking for 4 vehicles.
Rear Garden - Enclosed by timber panelled fence, mono block patio with retaining brick wall, lawn area, side access to the front.
The rear garden has an outside tap along with two lots of electrical plugs for power.
One at either side of the garden.
View Of Rear Garden -
View Of Rear Garden -
View Of Rear Garden -
View Of Rear Garden -
Garage Store / Workshop - Up and over door.
Garage store / workshop, power and lighting connected.
There is a water softener which is based in the Garage.
Worcester boiler is in the garage.
Council Tax Band - Council Tax Band : F
Charge Per Year : £2933.03
Misdescriptions Act - Sales - Should you be interested in this property all negotiations should be conducted through DG Property Consultants.
Supporting evidence will be required for your method of purchase.
1. Cash purchase: Proof of funds.
2. Mortgage purchase: Mortgage agreement in principle plus proof/confirmation of deposit funds.
MISDESCRIPTIONS ACT - DG property consultants for themselves and for the vendor of this property, whose agent they are, given notice that the particulars are set out as a general outline only for the guidance of intended purchasers and do not constitute or constitute part of an offer or contract. All descriptions, dimensions, reference to condition and necessary permissions for use and occupation and other details are given without responsibility, and any intending purchaser should not rely upon them as statements or representations of fact but must satisfy themselves by inspection or otherwise as to their correctness. No person in the employment of DG property consultants, has any authority to make or any representation or warranty whatsoever in relation to this property.
Brochures
Staines Square, Dunstable- COUNCIL TAXA payment made to your local authority in order to pay for local services like schools, libraries, and refuse collection. The amount you pay depends on the value of the property.Read more about council Tax in our glossary page.
- Band: F
- PARKINGDetails of how and where vehicles can be parked, and any associated costs.Read more about parking in our glossary page.
- Yes
- GARDENA property has access to an outdoor space, which could be private or shared.
- Yes
- ACCESSIBILITYHow a property has been adapted to meet the needs of vulnerable or disabled individuals.Read more about accessibility in our glossary page.
- Ask agent
Staines Square, Dunstable
Add an important place to see how long it'd take to get there from our property listings.
__mins driving to your place
Your mortgage
Notes
Staying secure when looking for property
Ensure you're up to date with our latest advice on how to avoid fraud or scams when looking for property online.
Visit our security centre to find out moreDisclaimer - Property reference 33301798. The information displayed about this property comprises a property advertisement. Rightmove.co.uk makes no warranty as to the accuracy or completeness of the advertisement or any linked or associated information, and Rightmove has no control over the content. This property advertisement does not constitute property particulars. The information is provided and maintained by DG Property Consultants, Toddington. Please contact the selling agent or developer directly to obtain any information which may be available under the terms of The Energy Performance of Buildings (Certificates and Inspections) (England and Wales) Regulations 2007 or the Home Report if in relation to a residential property in Scotland.
*This is the average speed from the provider with the fastest broadband package available at this postcode. The average speed displayed is based on the download speeds of at least 50% of customers at peak time (8pm to 10pm). Fibre/cable services at the postcode are subject to availability and may differ between properties within a postcode. Speeds can be affected by a range of technical and environmental factors. The speed at the property may be lower than that listed above. You can check the estimated speed and confirm availability to a property prior to purchasing on the broadband provider's website. Providers may increase charges. The information is provided and maintained by Decision Technologies Limited. **This is indicative only and based on a 2-person household with multiple devices and simultaneous usage. Broadband performance is affected by multiple factors including number of occupants and devices, simultaneous usage, router range etc. For more information speak to your broadband provider.
Map data ©OpenStreetMap contributors.







