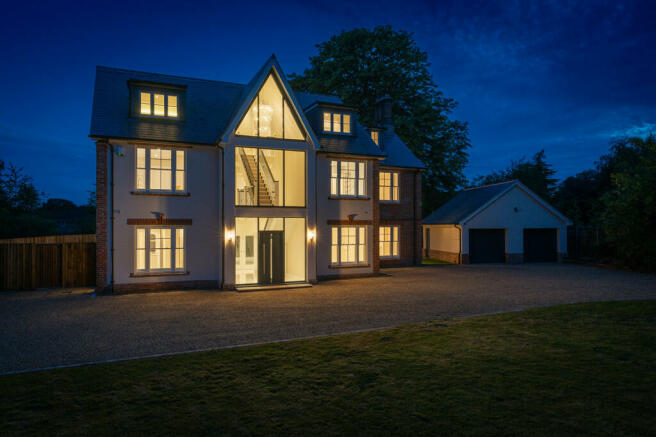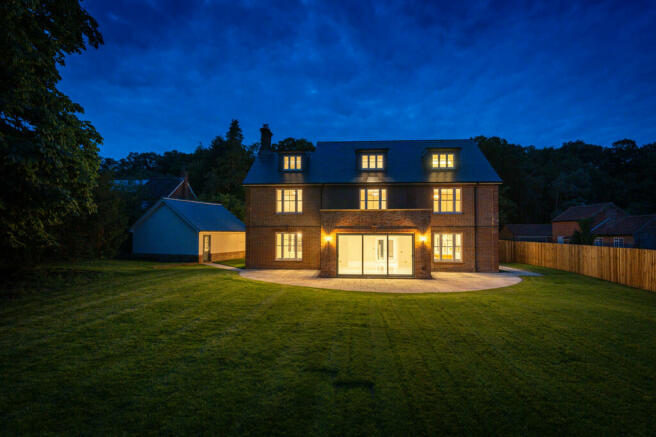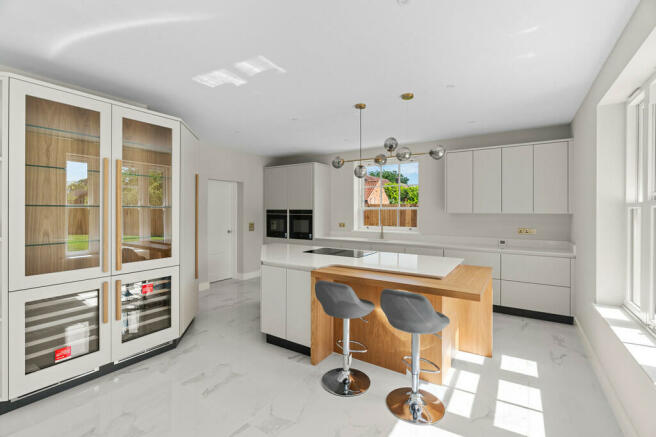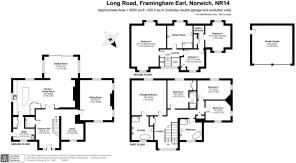Long Road, Framingham Earl, Norwich

- PROPERTY TYPE
Detached
- BEDROOMS
6
- BATHROOMS
3
- SIZE
Ask agent
- TENUREDescribes how you own a property. There are different types of tenure - freehold, leasehold, and commonhold.Read more about tenure in our glossary page.
Freehold
Key features
- Distinguished detached residence
- Accommodation over three floors
- Seven Bedrooms
- Large open Plan living area.
- South facing rear garden
- Double garage
- Gated entrance
- Enclosed mature gardens
Description
The bespoke, handmade Kestrel kitchen is equipped with high-end appliances, including two Siemens ovens, an integrated Bosch larder fridge and freezer, and dual-zone wine storage. A separate utility room is conveniently located off the kitchen, providing additional functionality and storage. In addition, there is a bright triple aspect living room and study area.
The sleeping accommodation at Framingham House is thoughtfully arranged across the first and second floors, with all rooms being generous double bedrooms. The principal bedroom is a luxurious retreat, featuring a four-piece en-suite bathroom complete with a slipper bath, his and hers vanity units, and a shower cubicle. On the first floor, there are three additional bedrooms, one of which benefits from an en-suite shower room.
The second floor offers two more bedrooms and a bathroom, making it an ideal space for a teenager. The larger of these two rooms is particularly versatile and has been pre-wired for a projector, making it perfect for use as a cinema room if desired. This flexibility ensures that the upper levels of the home can adapt to the changing needs of its residents.
The gardens and grounds of Framingham House offer a high degree of privacy to the front, where the property is set back from the road, with the front screened by mature trees. Access to the home is via electric double gates, equipped with an intercom camera system that can be controlled from each floor of the house, ensuring both security and convenience, with a long, sweeping driveway leads to the detached double garage, which features twin electric roller doors. The front garden is well-established, while the rear garden is lawned and enclosed by close boarded fencing, providing a serene outdoor space for relaxation and entertainment.
LOCATION Located on the edge of the village of Framingham Earl between the B1332 Norwich to Bungay road and the A146 Norwich to Lowestoft road. Local amenities include a post office, shops, primary and secondary school, public houses, a doctors and dentist surgeries. There is a bus service, with a stop a few hundred yards from the property, into Norwich city centre and easy access to the A47 Norwich southern bypass, northern distributor route and the South Norfolk Broads. The property is situated about 4½ miles south of the city of Norwich with all its cultural, shopping and transport facilities, and International airport. This is an excellent opportunity to live tucked away in a rural setting within easy reach of the provincial capital of East Anglia.
DIRECTIONS From Norwich, proceed out of the city via the Trowse bypass and take the B1332 Bungay Road, continuing to the Railway Tavern in Framingham Earl. Take the second turning left onto Long Road and continue past Spur Lane on the left. The property will then be seen on the right hand side.
AGENT´S NOTES: (1) The photographs shown in this brochure have been taken with a camera using a wide angle lens and therefore interested parties are advised to check the room measurements prior to arranging a viewing.
(2) Intending buyers will be asked to produce original Identity Documentation and Proof of Address before solicitors are instructed.
(3) Planning has been granted for four luxury homes on neighbouring land.
VIEWING Strictly by prior appointment through the selling agents' Norwich Office. Tel: .
These particulars were prepared in August 2024. Ref. 057875
Brochures
Brochure- COUNCIL TAXA payment made to your local authority in order to pay for local services like schools, libraries, and refuse collection. The amount you pay depends on the value of the property.Read more about council Tax in our glossary page.
- Ask agent
- PARKINGDetails of how and where vehicles can be parked, and any associated costs.Read more about parking in our glossary page.
- Garage
- GARDENA property has access to an outdoor space, which could be private or shared.
- Yes
- ACCESSIBILITYHow a property has been adapted to meet the needs of vulnerable or disabled individuals.Read more about accessibility in our glossary page.
- Ask agent
Long Road, Framingham Earl, Norwich
Add your favourite places to see how long it takes you to get there.
__mins driving to your place
Your mortgage
Notes
Staying secure when looking for property
Ensure you're up to date with our latest advice on how to avoid fraud or scams when looking for property online.
Visit our security centre to find out moreDisclaimer - Property reference 100005028334. The information displayed about this property comprises a property advertisement. Rightmove.co.uk makes no warranty as to the accuracy or completeness of the advertisement or any linked or associated information, and Rightmove has no control over the content. This property advertisement does not constitute property particulars. The information is provided and maintained by Brown & Co, Norwich. Please contact the selling agent or developer directly to obtain any information which may be available under the terms of The Energy Performance of Buildings (Certificates and Inspections) (England and Wales) Regulations 2007 or the Home Report if in relation to a residential property in Scotland.
*This is the average speed from the provider with the fastest broadband package available at this postcode. The average speed displayed is based on the download speeds of at least 50% of customers at peak time (8pm to 10pm). Fibre/cable services at the postcode are subject to availability and may differ between properties within a postcode. Speeds can be affected by a range of technical and environmental factors. The speed at the property may be lower than that listed above. You can check the estimated speed and confirm availability to a property prior to purchasing on the broadband provider's website. Providers may increase charges. The information is provided and maintained by Decision Technologies Limited. **This is indicative only and based on a 2-person household with multiple devices and simultaneous usage. Broadband performance is affected by multiple factors including number of occupants and devices, simultaneous usage, router range etc. For more information speak to your broadband provider.
Map data ©OpenStreetMap contributors.







